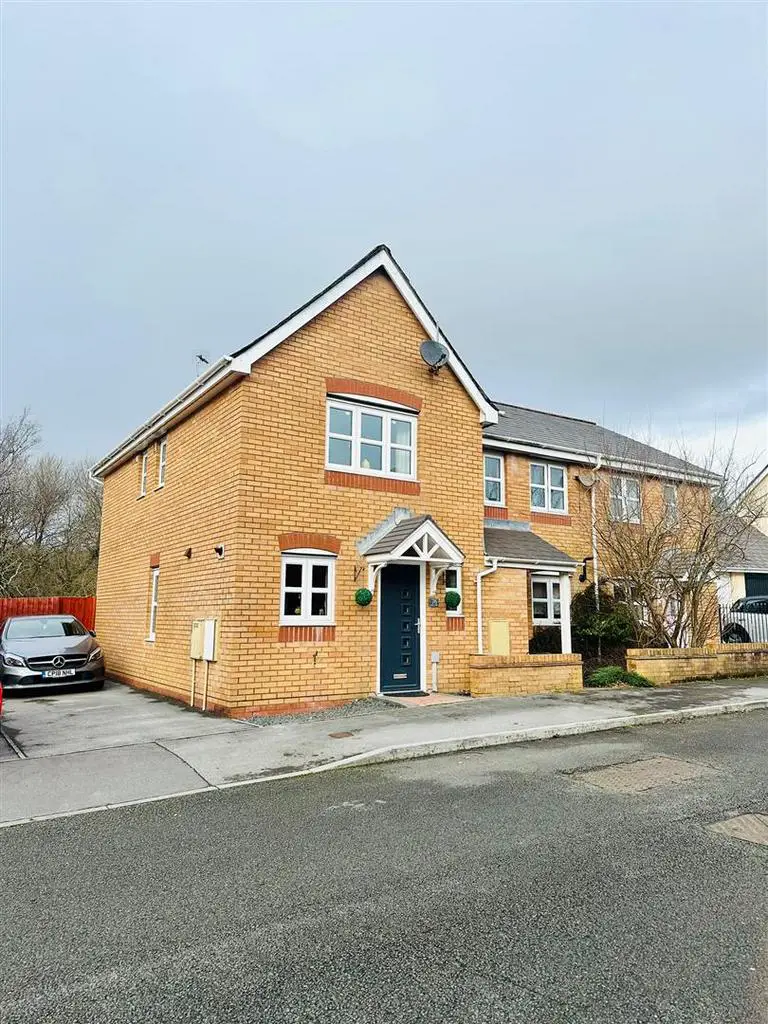
House For Sale £178,000
A truly fantastic opportunity to acquire this two bedroom light and airy end terrace home located within a popular development in Fforestach that provides easy access to the local amenities at Fforestfach Retail Parc as well as Penllergaer Woods and the M4 corridor.
This family home briefly comprises: hallway, cloakroom, open plan lounge/ dining room and fitted Kitchen to the Ground Floor, there are two double bedrooms one with en suite shower room and the other with en suite bathroom to the First Floor.
Externally There is a driveway, enclosed rear laid to lawn garden, decked area, plus a patio seating area.
We highly recommend an early viewing of this property to ensure that you don't miss out on this amazing opportunity!
EPC - C
COUNCIL TAX BANDING - C
TENURE - FREEHOLD
Entrance - Entre via a glass panelled composite door into:
Hallway - Storage cupboard, radiator, arch into:
Kitchen - 3.03 x 1.90 (9'11" x 6'2") - Fitted with a range of wall and base units with worksurface over, set in stainless steel sink and drainer with mixer tap, built under electric oven with four ring gas hob, chimney style extractor fan over, plumbed for washing machine, integrated boiler, splash back tiles, uPVC double glazed window to front.
Cloakroom - Two piece suite comprising low level w/c, pedestal wash hand basin, splash back tiles, radiator, uPVC double glazed window to front.
Open Plan Lounge/ Dining Room - 5.25 x 3.83 (17'2" x 12'6") - UPVC double glazed French door to rear, uPVC double glazed window to side, two radiator's, laminate flooring, stairs to first floor.
First Floor -
Landing - Loft access
Bedroom One - 3.02 x 2.81 (9'10" x 9'2") - UPVC double glazed window to rear, fitted wardrobe, storage cupboard.
En-Suite - Three piece suite comprising, shower cubicle, low level w/c, wall mounted wash hand basin with vanity unit under, splash back tiles, chrome wall mounted radiator, uPVC double glazed window to side.
Bedroom Two - 3.87 x 2.55 (12'8" x 8'4") - UPVC double glazed window to front, radiator.
Bathroom - Three piece suite comprising, panelled bath with shower over, low level w/c, wall mounted wash hand basin with vanity unit under, respected style splash back, uPVC double glazed window to side.
External - SIDE- Driveway
REAR- Enclosed rear garden laid to lawn, decked area plus a patio area.
Tenure - Freehold
Council Tax Band - C
Epc - C
Services - Mains gas, electric, water and drainage.
There is a water meter at the property and smart meters for gas and electric.
Broadband is currently Sky
The current owner's have mobile supplied by Vodafone and EE
This family home briefly comprises: hallway, cloakroom, open plan lounge/ dining room and fitted Kitchen to the Ground Floor, there are two double bedrooms one with en suite shower room and the other with en suite bathroom to the First Floor.
Externally There is a driveway, enclosed rear laid to lawn garden, decked area, plus a patio seating area.
We highly recommend an early viewing of this property to ensure that you don't miss out on this amazing opportunity!
EPC - C
COUNCIL TAX BANDING - C
TENURE - FREEHOLD
Entrance - Entre via a glass panelled composite door into:
Hallway - Storage cupboard, radiator, arch into:
Kitchen - 3.03 x 1.90 (9'11" x 6'2") - Fitted with a range of wall and base units with worksurface over, set in stainless steel sink and drainer with mixer tap, built under electric oven with four ring gas hob, chimney style extractor fan over, plumbed for washing machine, integrated boiler, splash back tiles, uPVC double glazed window to front.
Cloakroom - Two piece suite comprising low level w/c, pedestal wash hand basin, splash back tiles, radiator, uPVC double glazed window to front.
Open Plan Lounge/ Dining Room - 5.25 x 3.83 (17'2" x 12'6") - UPVC double glazed French door to rear, uPVC double glazed window to side, two radiator's, laminate flooring, stairs to first floor.
First Floor -
Landing - Loft access
Bedroom One - 3.02 x 2.81 (9'10" x 9'2") - UPVC double glazed window to rear, fitted wardrobe, storage cupboard.
En-Suite - Three piece suite comprising, shower cubicle, low level w/c, wall mounted wash hand basin with vanity unit under, splash back tiles, chrome wall mounted radiator, uPVC double glazed window to side.
Bedroom Two - 3.87 x 2.55 (12'8" x 8'4") - UPVC double glazed window to front, radiator.
Bathroom - Three piece suite comprising, panelled bath with shower over, low level w/c, wall mounted wash hand basin with vanity unit under, respected style splash back, uPVC double glazed window to side.
External - SIDE- Driveway
REAR- Enclosed rear garden laid to lawn, decked area plus a patio area.
Tenure - Freehold
Council Tax Band - C
Epc - C
Services - Mains gas, electric, water and drainage.
There is a water meter at the property and smart meters for gas and electric.
Broadband is currently Sky
The current owner's have mobile supplied by Vodafone and EE
