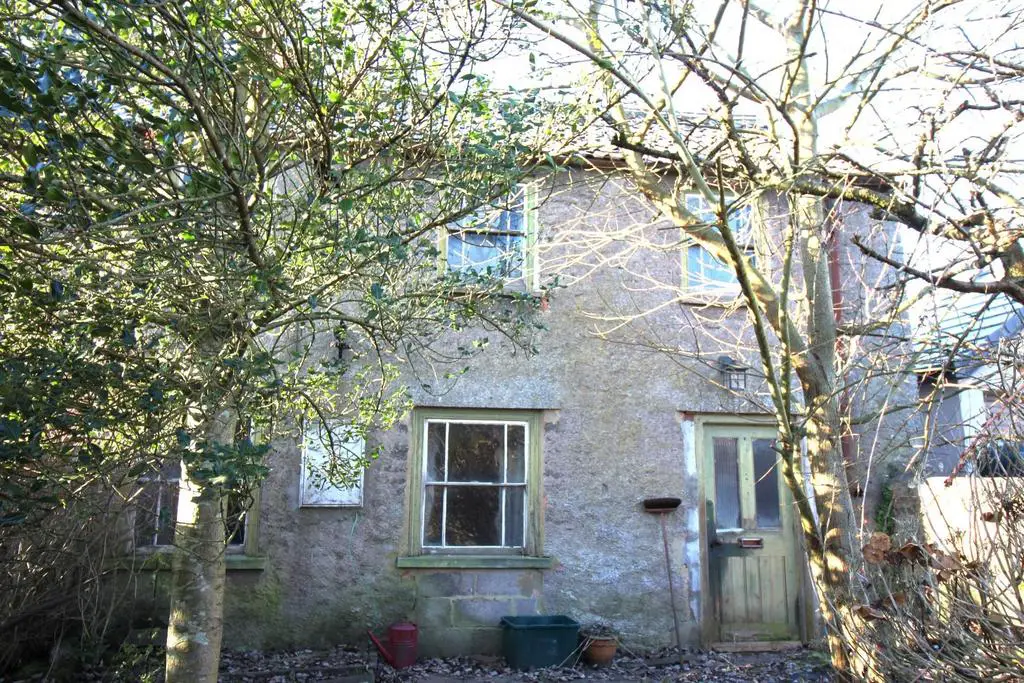
House For Sale £275,000
In search of a project? Then this two bedroom character cottage could be just what you are looking for. Situated just a short drive from Thornbury in the popular village of Tytherington, this traditional two bedroom end of terrace holds huge potential for development. Set back from the main road with a generous 25m garden to the rear, this property represents an exciting opportunity for those buyers seeking a blank canvas on which they can create their ideal home.
Please be aware that the extensive amount of essential remedial works required mean that this property will only be suitable for cash buyers and those with a very large deposit. We suggest that that the works required will take it beyond the ability of most D.I.Y'ers ....... No Chain!
Introduction - In search of a project? Then this two bedroom character cottage could be just what you are looking for. Situated just a short drive from Thornbury in the popular village of Tytherington, this traditional two bedroom end of terrace holds huge potential for development. Set back from the main road with a generous 25m garden to the rear, this property represents an exciting opportunity for those buyers seeking a blank canvas on which they can create their ideal home.
Please be aware that the extensive amount of essential remedial works required mean that this property will only be suitable for cash buyers and those with a very large deposit. We suggest that that the works required will take it beyond the ability of most D.I.Y'ers ....... No Chain!
Entrance - Via part glazed front door opening to
Hallway - Two storage cupboards and radiator
Living Room - 4.86m x 3.67m (15'11" x 12'0") - Dual cottage style sash windows to front. feature stone fireplace and radiator
Dining Room - 3.61m x 3.27m (11'10" x 10'8") - Window to rear, fireplace and staircase rising to first floor
Kitchen - 3.32m x 3.18m (10'10" x 10'5") - Casement window and part glazed door to rear. Range of pine fronted units to incorporate sink unit and work surfaces. Pine dresser unit
Landing - Two large storage cupboards
Bathroom - Cottage style sash window to front. Suite comprising W.C, wash hand basin and panelled bath. Radiator
Bedroom1 - 3.69m x 3.24m (12'1" x 10'7") - Cottage style sash window to front. Radiator
Bedroom 2 - 3.64m x 2.29m (11'11" x 7'6") - Cottage style sash window to front. Radiator
Front Garden - Generous established plot of approx 20 meters in length with several established trees
Rear Garden - Enclosed level plot of approx 25 Meters with rear vehicular access. This garden is currently overgrown and requires cultivation.
Material Information - Thornbury - Tenure Type; Freehold
Council Tax Banding; South Gloucestershire Band B
Please be aware that the extensive amount of essential remedial works required mean that this property will only be suitable for cash buyers and those with a very large deposit. We suggest that that the works required will take it beyond the ability of most D.I.Y'ers ....... No Chain!
Introduction - In search of a project? Then this two bedroom character cottage could be just what you are looking for. Situated just a short drive from Thornbury in the popular village of Tytherington, this traditional two bedroom end of terrace holds huge potential for development. Set back from the main road with a generous 25m garden to the rear, this property represents an exciting opportunity for those buyers seeking a blank canvas on which they can create their ideal home.
Please be aware that the extensive amount of essential remedial works required mean that this property will only be suitable for cash buyers and those with a very large deposit. We suggest that that the works required will take it beyond the ability of most D.I.Y'ers ....... No Chain!
Entrance - Via part glazed front door opening to
Hallway - Two storage cupboards and radiator
Living Room - 4.86m x 3.67m (15'11" x 12'0") - Dual cottage style sash windows to front. feature stone fireplace and radiator
Dining Room - 3.61m x 3.27m (11'10" x 10'8") - Window to rear, fireplace and staircase rising to first floor
Kitchen - 3.32m x 3.18m (10'10" x 10'5") - Casement window and part glazed door to rear. Range of pine fronted units to incorporate sink unit and work surfaces. Pine dresser unit
Landing - Two large storage cupboards
Bathroom - Cottage style sash window to front. Suite comprising W.C, wash hand basin and panelled bath. Radiator
Bedroom1 - 3.69m x 3.24m (12'1" x 10'7") - Cottage style sash window to front. Radiator
Bedroom 2 - 3.64m x 2.29m (11'11" x 7'6") - Cottage style sash window to front. Radiator
Front Garden - Generous established plot of approx 20 meters in length with several established trees
Rear Garden - Enclosed level plot of approx 25 Meters with rear vehicular access. This garden is currently overgrown and requires cultivation.
Material Information - Thornbury - Tenure Type; Freehold
Council Tax Banding; South Gloucestershire Band B