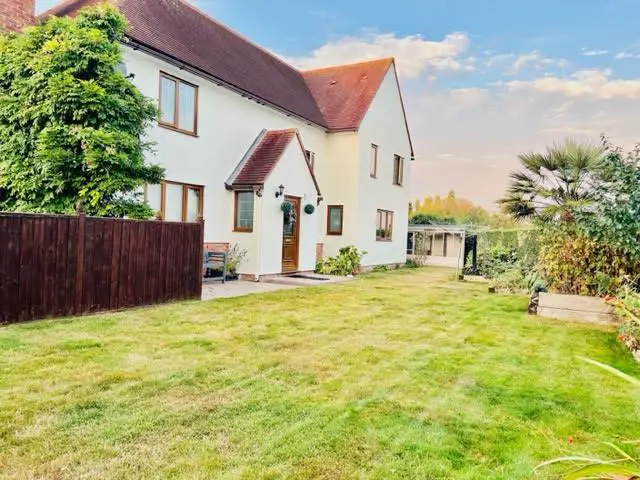
House For Sale £800,000
Guide Price £800,000 - £850,000.
Oakheart Mersea have the pleasure to present a Clive Christian styled, meticulously refurbished, highest standard four bedroom home in much sort after Great Wigborough. Fine Italian Granites and Marble bring a timeless neoclassical Italian rococo style throughout the property.
The kitchen's granite central island is the social hub of the house. The incredible attention to detail ensures elegance, with practicality, using high end integrated appliances and integrated TV.
Additional ground floor rooms include the dining hall, sitting room, study and cloakroom with elegance, style and Luxury continuing throughout the house.
On the first floor the large Principal suite impresses with dual aspect windows looking over gardens and towards Mersea Island, again the suite offers elegance and style. There are three further bedrooms, and a family bathroom all of the highest quality, standard and finish. Additionally the shower room has steam body jets and there is also a mood light jacuzzi bath for two.
The house has CCTV, an alarm, external lighting, external electrical and water supply points and is surrounded by a low maintenance designer garden with a Rill, Koi pond and water feature. The property and gardens offer views over the Blackwater Estuary and benefits from a PIR lit driveway with space for six cars and a plasterboard lined detached double garage / Gym. The property has Wisp superfast internet with a line installed ready for superfast broadband.
This is a rare opportunity to own a truly spectacular home of the very highest quality and specification.
Nearby Mersea Island offers many attractions including, sailing and seafood, equally nearby, Colchester offers rail links to London, Ipswich and Norwich.
Internal inspection is highly recommended and can be arranged through Oakheart Mersea.
Lounge - 5.46m x 3.96m (17'11" x 13') -
Sitting Room - 6.22m x 5.59m (20'5" x 18'4") -
Kitchen Breakfast Room - 5.56m x 5.11m (18'3" x 16'9") -
Study - 3.40m x 2.16m (11'2" x 7'1") -
Cloakroom - 1.27m x 1.12m (4'2" x 3'8") -
Principle Bedroom - 7.92m x 4.78m (26' x 15'8") -
En Suite - 2.16m x 1.73m (7'1" x 5'8") -
Second Bedroom - 3.96m x 2.74m0.91m (13' x 9"3') -
Third Bedroom - 3.96mx 2.08m (13'x 6'10") -
Fourth Bedroom - 2.95m x 2.01m (9'8" x 6'7") -
Family Bathroom - 3.15m x 3.12m (10'4" x 10'3") -
Oakheart Mersea have the pleasure to present a Clive Christian styled, meticulously refurbished, highest standard four bedroom home in much sort after Great Wigborough. Fine Italian Granites and Marble bring a timeless neoclassical Italian rococo style throughout the property.
The kitchen's granite central island is the social hub of the house. The incredible attention to detail ensures elegance, with practicality, using high end integrated appliances and integrated TV.
Additional ground floor rooms include the dining hall, sitting room, study and cloakroom with elegance, style and Luxury continuing throughout the house.
On the first floor the large Principal suite impresses with dual aspect windows looking over gardens and towards Mersea Island, again the suite offers elegance and style. There are three further bedrooms, and a family bathroom all of the highest quality, standard and finish. Additionally the shower room has steam body jets and there is also a mood light jacuzzi bath for two.
The house has CCTV, an alarm, external lighting, external electrical and water supply points and is surrounded by a low maintenance designer garden with a Rill, Koi pond and water feature. The property and gardens offer views over the Blackwater Estuary and benefits from a PIR lit driveway with space for six cars and a plasterboard lined detached double garage / Gym. The property has Wisp superfast internet with a line installed ready for superfast broadband.
This is a rare opportunity to own a truly spectacular home of the very highest quality and specification.
Nearby Mersea Island offers many attractions including, sailing and seafood, equally nearby, Colchester offers rail links to London, Ipswich and Norwich.
Internal inspection is highly recommended and can be arranged through Oakheart Mersea.
Lounge - 5.46m x 3.96m (17'11" x 13') -
Sitting Room - 6.22m x 5.59m (20'5" x 18'4") -
Kitchen Breakfast Room - 5.56m x 5.11m (18'3" x 16'9") -
Study - 3.40m x 2.16m (11'2" x 7'1") -
Cloakroom - 1.27m x 1.12m (4'2" x 3'8") -
Principle Bedroom - 7.92m x 4.78m (26' x 15'8") -
En Suite - 2.16m x 1.73m (7'1" x 5'8") -
Second Bedroom - 3.96m x 2.74m0.91m (13' x 9"3') -
Third Bedroom - 3.96mx 2.08m (13'x 6'10") -
Fourth Bedroom - 2.95m x 2.01m (9'8" x 6'7") -
Family Bathroom - 3.15m x 3.12m (10'4" x 10'3") -