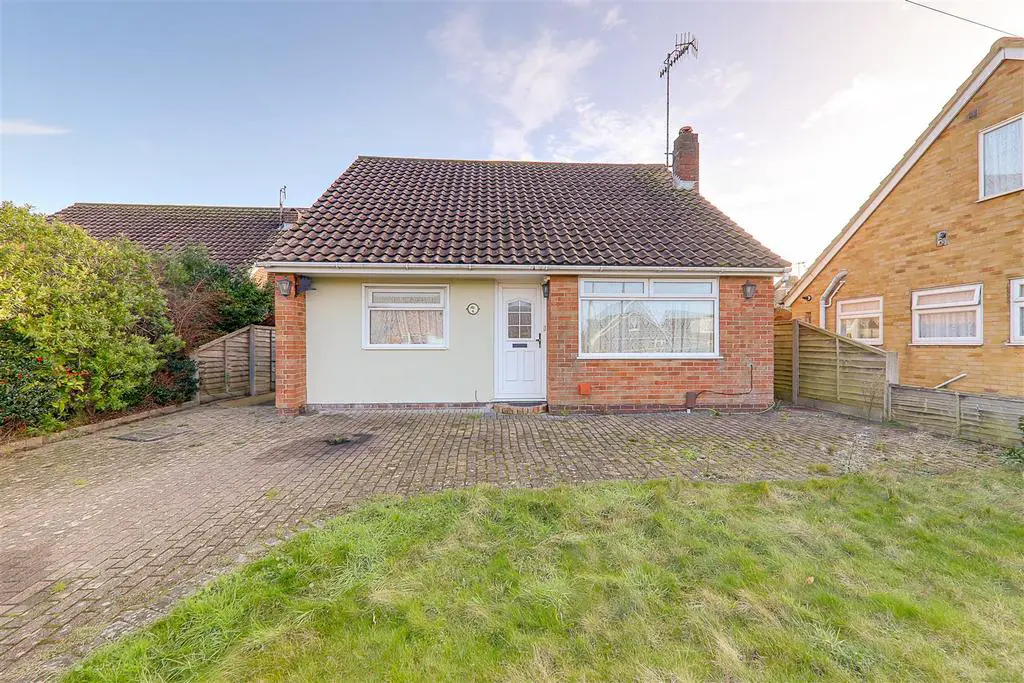
House For Sale £470,000
Bacon and Company are delighted to offer this detached chalet bungalow, formally with three bedrooms but converted into a two bedroom but could easily be changed back again.
Accommodation includes, lounge, dining room, conservatory, kitchen, ground floor shower room, bedroom and separate WC. On the first floor there is a large bedroom (could be converted to two rooms).
Externally there is a private rear garden, driveway to garage with additional parking and front garden.
Entrance - Front door to;
Entrance Hall - two recessed cupboards, coved ceiling, radiator with cover over.
Lounge - 5.10 x 3.39 (16'8" x 11'1") - Double glazed window to front, fireplace and surround, coved ceiling, radiator.
Dining Room - 3.65 x 3.39 (11'11" x 11'1") - Radiator, coved ceiling, patio doors to conservatory, staircase to first floor.
Conservatory - Double glazed windows and door to and overlooking the rear garden.
Kitchen - 3.71 x 2.55 (12'2" x 8'4") - Range of worktop surfaces with cupboards and drawers under incorporating a one and a half bowl sink unit and four ring hob with cupboards and drawers under, space used for dishwasher and washing machine split level double oven, range of matching wall cupboards and part tiled walls, radiator, double glazed window and door to rear garden.
Bedroom - 3.14 x 2.89 (10'3" x 9'5") - Radiator, double glazed window, coved ceiling.
Shower Room - Step in fully tiled shower cubicle, wash hand basin with cupboards under, part tiled walls, coved ceiling with inset ceiling lighting.
Separate Wc - Low level flush WC, radiator, part tiled walls.
First Floor Bedroom - 7.43 max x 4.65 max (24'4" max x 15'3" max) - Originally two rooms and converted into one but could easily be converted back.
Two radiators, range of fitted wardrobes and shelves, two sky light windows, double glazed window.
Rear Garden - The rear garden is a feature of the property on several levels partly paved and partly laid to lawn with fishpond, gate to driveway, side access and personal door to garage.
Garage - Block paved driveway to garage with power and light.
Front Garden / Parking - Additional parking space and partly laid to lawn.
Council Tax - Band D
Accommodation includes, lounge, dining room, conservatory, kitchen, ground floor shower room, bedroom and separate WC. On the first floor there is a large bedroom (could be converted to two rooms).
Externally there is a private rear garden, driveway to garage with additional parking and front garden.
Entrance - Front door to;
Entrance Hall - two recessed cupboards, coved ceiling, radiator with cover over.
Lounge - 5.10 x 3.39 (16'8" x 11'1") - Double glazed window to front, fireplace and surround, coved ceiling, radiator.
Dining Room - 3.65 x 3.39 (11'11" x 11'1") - Radiator, coved ceiling, patio doors to conservatory, staircase to first floor.
Conservatory - Double glazed windows and door to and overlooking the rear garden.
Kitchen - 3.71 x 2.55 (12'2" x 8'4") - Range of worktop surfaces with cupboards and drawers under incorporating a one and a half bowl sink unit and four ring hob with cupboards and drawers under, space used for dishwasher and washing machine split level double oven, range of matching wall cupboards and part tiled walls, radiator, double glazed window and door to rear garden.
Bedroom - 3.14 x 2.89 (10'3" x 9'5") - Radiator, double glazed window, coved ceiling.
Shower Room - Step in fully tiled shower cubicle, wash hand basin with cupboards under, part tiled walls, coved ceiling with inset ceiling lighting.
Separate Wc - Low level flush WC, radiator, part tiled walls.
First Floor Bedroom - 7.43 max x 4.65 max (24'4" max x 15'3" max) - Originally two rooms and converted into one but could easily be converted back.
Two radiators, range of fitted wardrobes and shelves, two sky light windows, double glazed window.
Rear Garden - The rear garden is a feature of the property on several levels partly paved and partly laid to lawn with fishpond, gate to driveway, side access and personal door to garage.
Garage - Block paved driveway to garage with power and light.
Front Garden / Parking - Additional parking space and partly laid to lawn.
Council Tax - Band D