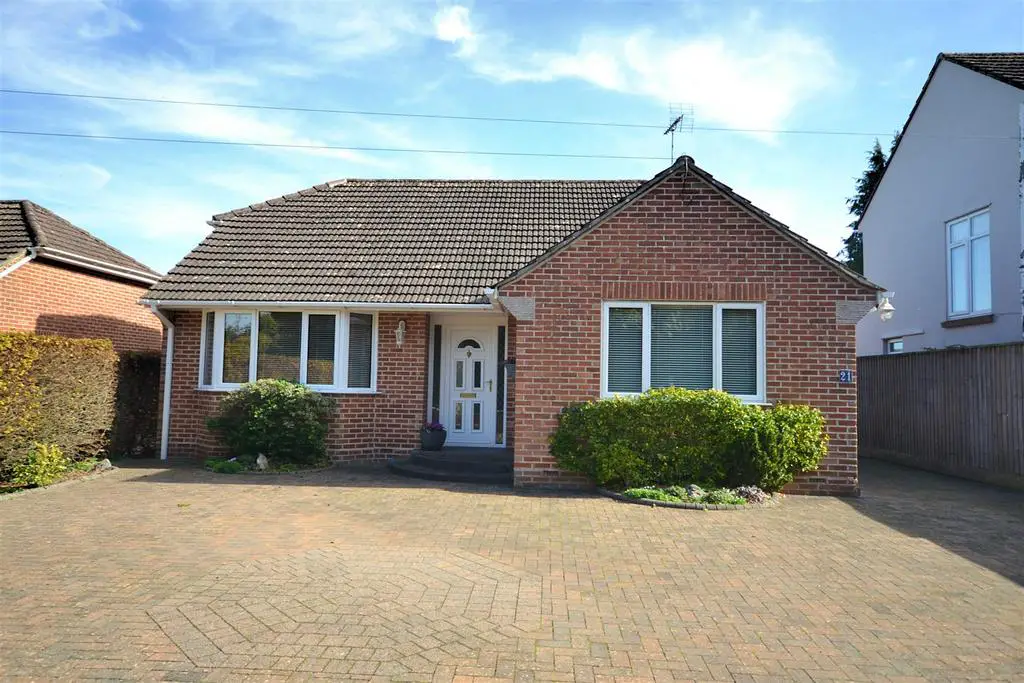
House For Sale £479,950
This impressive detached family bungalow with neutral tones throughout comprises of three bedrooms, a sitting room, kitchen, family bathroom and conservatory. The property also benefits from an enclosed rear garden, single garage and ample off road parking. EPC rating D.
Situation - The county town of Dorchester is steeped in history enjoying a central position along the Jurassic Coastline and also some of the county's most noted period architecture, all set amongst a beautiful rural countryside. Dorchester offers a plethora of shopping and social facilities. Two cinemas, several museums, History centre, leisure centre, weekly market, many excellent restaurants and public houses and riverside walks. The catchment schools are highly rated and very popular with those in and around the Dorchester area. Doctor's, dentist surgeries and the Dorset County Hospital are close by. There are major train links to London Waterloo, Bristol Temple Meads and Weymouth and other coastal towns and villages, and a regular bus routes to adjoining towns.
Key Features - Entrance is gained via a spacious hallway with storage to decant and store outdoor wear.
To the front of the property is a bedroom currently being utilised as a dining room. The room allows plenty of natural light to come through and is presented throughout in neutral décor.
The sitting room is spacious and houses a gas fire with surround and fitted shelving and cupboards either side of the chimney breast.
The modern kitchen is fitted with a range of modern wall and base level units that provide ample storage options with work surface over. There are integrated appliances including a double Neff oven, microwave, fridge freezer, washing machine/dryer and dishwasher.
A generous conservatory provides a wonderful space to enjoy the rear garden. This fabulous space is fitted with a ceiling fan and tiled flooring. French doors lead to the rear garden.
The family bathroom has part tiled walls and inset lighting, panel enclosed bath, pedestal wash hand basin and a shower cubicle.
The bedrooms are of generous proportions with a side or front aspect window receiving plentiful light to the rooms.
The enclosed rear garden is mainly laid to lawn with flower bed borders. There is a timber shed and paved area abutting the property.
Room Dimensions -
Kitchen - 4.22m x 2.31m (13'10" x 7'07" ) -
Sitting Room - 5.13m x 3.33m (16'10" x 10'11") -
Dining Room - 3.68m x 3.63m (12'01" x 11'11") -
Bedroom One - 3.84m x 3.63m (12'07" x 11'11") -
Bedroom Two - 3.84m x 2.87m (12'07" x 9'05") -
Agents Notes - Please note there is an open application for nearby planning. For more up-to-date information please visit the Dorset Council planning website - P/FUL/2021/02623.
Services - Mains electricity, water and drainage are connected. Gas fired central heating.
Local Authorities - Dorset Council
County Hall
Colliton Park
Dorchester
Dorset
DT1 1XJ
[use Contact Agent Button]
We are advised that the council tax band is D.
Viewings - Strictly by appointment with the sole agents:
Parkers Property Consultants and Valuers
[use Contact Agent Button]
Situation - The county town of Dorchester is steeped in history enjoying a central position along the Jurassic Coastline and also some of the county's most noted period architecture, all set amongst a beautiful rural countryside. Dorchester offers a plethora of shopping and social facilities. Two cinemas, several museums, History centre, leisure centre, weekly market, many excellent restaurants and public houses and riverside walks. The catchment schools are highly rated and very popular with those in and around the Dorchester area. Doctor's, dentist surgeries and the Dorset County Hospital are close by. There are major train links to London Waterloo, Bristol Temple Meads and Weymouth and other coastal towns and villages, and a regular bus routes to adjoining towns.
Key Features - Entrance is gained via a spacious hallway with storage to decant and store outdoor wear.
To the front of the property is a bedroom currently being utilised as a dining room. The room allows plenty of natural light to come through and is presented throughout in neutral décor.
The sitting room is spacious and houses a gas fire with surround and fitted shelving and cupboards either side of the chimney breast.
The modern kitchen is fitted with a range of modern wall and base level units that provide ample storage options with work surface over. There are integrated appliances including a double Neff oven, microwave, fridge freezer, washing machine/dryer and dishwasher.
A generous conservatory provides a wonderful space to enjoy the rear garden. This fabulous space is fitted with a ceiling fan and tiled flooring. French doors lead to the rear garden.
The family bathroom has part tiled walls and inset lighting, panel enclosed bath, pedestal wash hand basin and a shower cubicle.
The bedrooms are of generous proportions with a side or front aspect window receiving plentiful light to the rooms.
The enclosed rear garden is mainly laid to lawn with flower bed borders. There is a timber shed and paved area abutting the property.
Room Dimensions -
Kitchen - 4.22m x 2.31m (13'10" x 7'07" ) -
Sitting Room - 5.13m x 3.33m (16'10" x 10'11") -
Dining Room - 3.68m x 3.63m (12'01" x 11'11") -
Bedroom One - 3.84m x 3.63m (12'07" x 11'11") -
Bedroom Two - 3.84m x 2.87m (12'07" x 9'05") -
Agents Notes - Please note there is an open application for nearby planning. For more up-to-date information please visit the Dorset Council planning website - P/FUL/2021/02623.
Services - Mains electricity, water and drainage are connected. Gas fired central heating.
Local Authorities - Dorset Council
County Hall
Colliton Park
Dorchester
Dorset
DT1 1XJ
[use Contact Agent Button]
We are advised that the council tax band is D.
Viewings - Strictly by appointment with the sole agents:
Parkers Property Consultants and Valuers
[use Contact Agent Button]