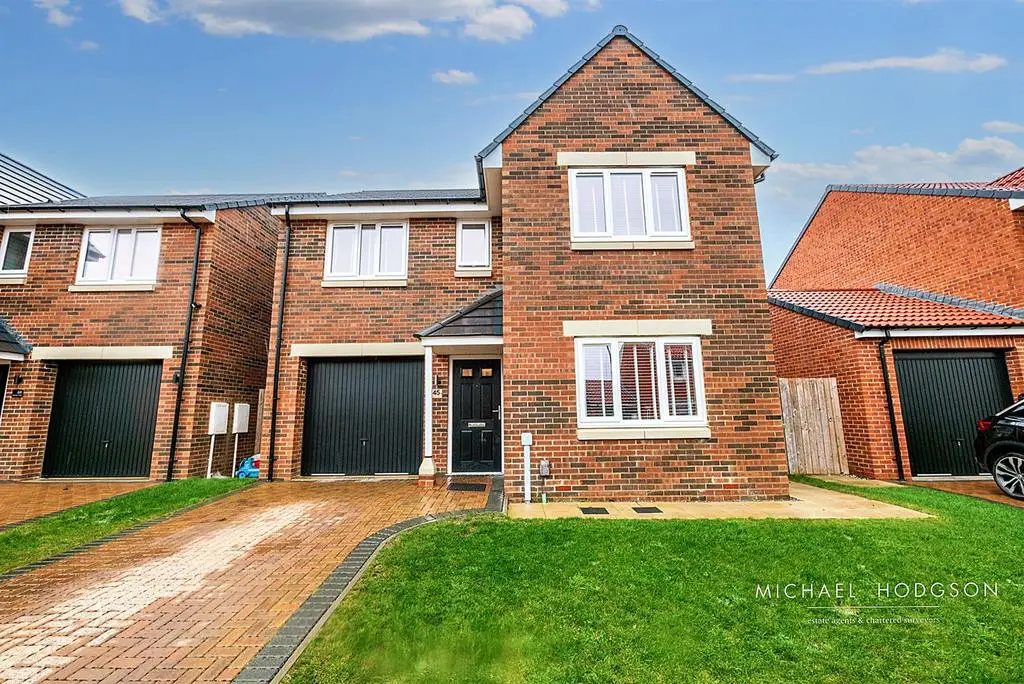
House For Sale £275,000
This modern 4 bedroom detached house is situated on Churchfields just off Mill Hill Road. Located close to Doxford Park Shopping Centre, Doxford International Business Park, road links to the A19 and Sunderland City Centre as well as local schools, shops and amenities. The property itself briefly comprises of Entrance Hall, Wc, Living Room, Kitchen/ Dining Room, Utility and to the First Floor 4 Bedrooms one with En Suite and Family Bathroom. Externally the property has a front garden and driveway whilst to the rear is a garden with lawn and patio area. Viewing of this immaculate property is highly recommended.
Tenure Freehold
Tax Band D
Entrance Hall - The Entrance Hall has laminate floor, stairs to the first floor, radiator
Living Room - 4.65 x 3.30 (15'3" x 10'9") - Front facing living room having a double glazed window, radiator
Kitchen / Dining Room - 7.45 x 3.01 (24'5" x 9'10") - The kitchen / dining room spans the full width of the house has a double glazed window, laminate floor, double glazed French doors leading to the rear garden. The kitchen has a comprehensive range of floor and wall units, sink and drainer with mixer tap, electric oven, electric hob with extractor over, cupboard with wall mounted gas boiler, integrated fridge, freezer, dishwasher and microwave, recess spotlighting to the kitchen area, storage cupboard, two radiators.
Wc - White suite comprising low level WC, pedestal basin with mixer tap, radiator, tiled floor, radiator.
Utility - 2.55 max x 2.78 max (8'4" max x 9'1" max) - The utility has been formed using part of the garage.
First Floor - Landing, radiator, storage cupboard, double glazed window.
Bedroom 1 - 3.25 x 4.65 (10'7" x 15'3") - Front facing, double glazed window, radiator
En Suite - White suite comprising low level WC, wall hung wash hand basin with mixer tap, shower with tiled surround, double glazed window, towel radiator, recess spot lighting, extractor
Bedroom 2 - 3.22 max x 4.13 max (10'6" max x 13'6" max) - Front facing, double glazed window, radiator
Bedroom 3 - 4.23 x 2.49 (13'10" x 8'2") - Rear facing, double glazed window, radiator
Bedroom 4 - 2.70 x 3.12 (8'10" x 10'2") - Rear facing, double glazed window, radiator
Bathroom - White suite comprising low level WC, wall hung wash hand basin with mixer tap, shower with tiled surround, bath with mixer tap and shower attachment, towel radiator, part tiled walls, double glazed window, recess spot lighting, extractor, tiled floor
Garage - reduced depth due to utility
Externally - Externally there is a front garden and driveway whilst to the rear is a garden with lawn and patio area.
Free Valuations - We are pleased to offer a free valuation service for prospective purchasers considering a sale of their own property. We can advise you with regard to marketing, without obligation
Mortgage Advice - Mortgages can be arranged via our Financial Advisers subject to status. Your home may be repossessed if you do not keep up repayments on your mortgage.
Tenure - We are advised by the Vendors that the property is Freehold. Any prospective purchaser should clarify this with their Solicitor
Council Tax - The Council Tax Band is Band D
Tenure Freehold
Tax Band D
Entrance Hall - The Entrance Hall has laminate floor, stairs to the first floor, radiator
Living Room - 4.65 x 3.30 (15'3" x 10'9") - Front facing living room having a double glazed window, radiator
Kitchen / Dining Room - 7.45 x 3.01 (24'5" x 9'10") - The kitchen / dining room spans the full width of the house has a double glazed window, laminate floor, double glazed French doors leading to the rear garden. The kitchen has a comprehensive range of floor and wall units, sink and drainer with mixer tap, electric oven, electric hob with extractor over, cupboard with wall mounted gas boiler, integrated fridge, freezer, dishwasher and microwave, recess spotlighting to the kitchen area, storage cupboard, two radiators.
Wc - White suite comprising low level WC, pedestal basin with mixer tap, radiator, tiled floor, radiator.
Utility - 2.55 max x 2.78 max (8'4" max x 9'1" max) - The utility has been formed using part of the garage.
First Floor - Landing, radiator, storage cupboard, double glazed window.
Bedroom 1 - 3.25 x 4.65 (10'7" x 15'3") - Front facing, double glazed window, radiator
En Suite - White suite comprising low level WC, wall hung wash hand basin with mixer tap, shower with tiled surround, double glazed window, towel radiator, recess spot lighting, extractor
Bedroom 2 - 3.22 max x 4.13 max (10'6" max x 13'6" max) - Front facing, double glazed window, radiator
Bedroom 3 - 4.23 x 2.49 (13'10" x 8'2") - Rear facing, double glazed window, radiator
Bedroom 4 - 2.70 x 3.12 (8'10" x 10'2") - Rear facing, double glazed window, radiator
Bathroom - White suite comprising low level WC, wall hung wash hand basin with mixer tap, shower with tiled surround, bath with mixer tap and shower attachment, towel radiator, part tiled walls, double glazed window, recess spot lighting, extractor, tiled floor
Garage - reduced depth due to utility
Externally - Externally there is a front garden and driveway whilst to the rear is a garden with lawn and patio area.
Free Valuations - We are pleased to offer a free valuation service for prospective purchasers considering a sale of their own property. We can advise you with regard to marketing, without obligation
Mortgage Advice - Mortgages can be arranged via our Financial Advisers subject to status. Your home may be repossessed if you do not keep up repayments on your mortgage.
Tenure - We are advised by the Vendors that the property is Freehold. Any prospective purchaser should clarify this with their Solicitor
Council Tax - The Council Tax Band is Band D
