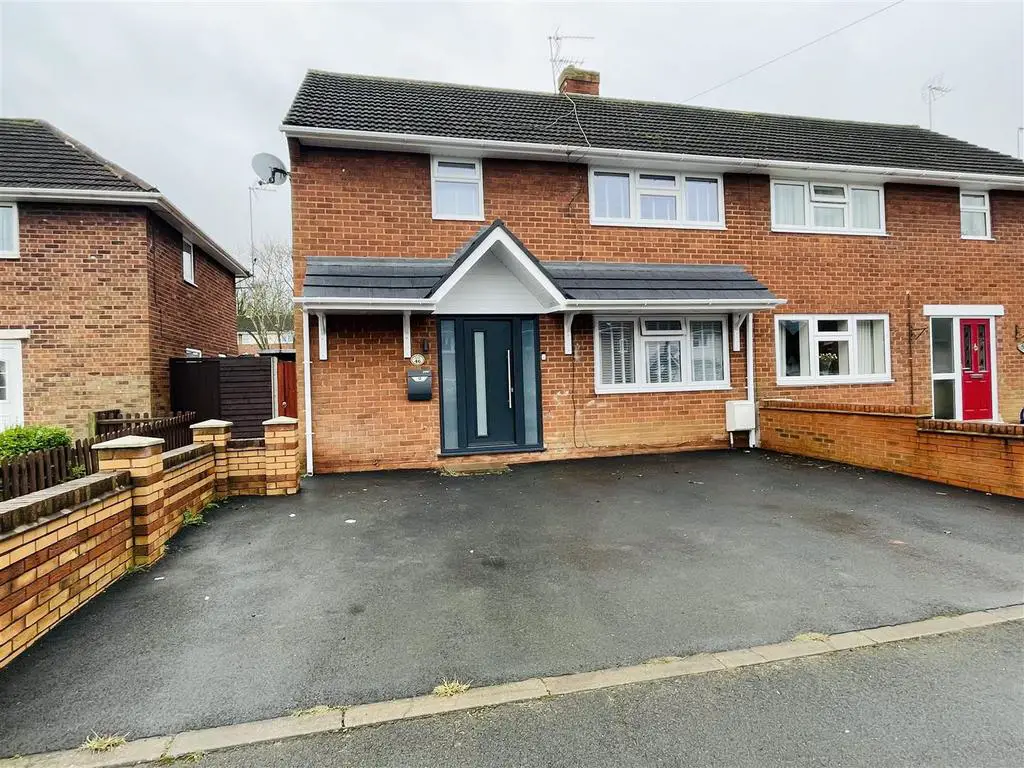
House For Sale £245,000
Pointons Estate Agents are delighted to offer this well presented semi detached residence located in a popular residential area with easy reach to local shops and amenities and Atherstone town centre. Benefiting from gas central heating and double glazing, the accommodation comprises entrance hall, fitted kitchen, dining area and lounge. To the first floor there are three double bedrooms and recently refitted bathroom. Outside to the rear is an enclosed garden and to the front is driveway providing ample parking . An internal inspection is strongly recommended to appreciate the size and condition of the property and is by strict appointment via the agents.
Entrance - Via canopy porch leading into:
Hallway - Radiator, stairs to first floor and door to:
Fitted Kitchen - 5.85m x 2.50m (19'2" x 8'2") - Fitted with a matching range of base and eye level units with worktop space over, stainless steel sink unit with single drainer, plumbing for washing machine and dishwasher, space for fridge/freezer and tumble dryer, range cooker (available by separate negotiation) with extractor hood over, two double glazed windows to side, radiator, Karndean flooring, sunken ceiling spotlights, opening into dining ara, double glazed door to garden, door to under-stairs storage cupboard.
Dining Area - 2.26m x 4.51m (7'5" x 14'10") - Wooden laminate flooring, wall lights, double glazed French double doors to garden, door to:
Lounge - 3.08m x 3.41m (10'1" x 11'2") - Double glazed window to front, radiator and wall lights.
Landing - Access to part boarded loft space, door to Storage cupboard housing combination boiler serving central heating and domestic hot water, doors to:
Bathroom - Recently refitted with three piece suite comprising panelled bath with shower over, vanity wash unit with cupboard under and low-level WC, ceramic tiling to all walls, extractor fan, sunken ceiling spotlights, obscure window to rear and radiator.
Bedroom - 3.51m x 2.51m (11'6" x 8'3") - Window to front, radiator, double doors to wardrobe with hanging rails and shelving and further door to over-stairs storage cupboard
Bedroom - 3.53m x 3.43m (11'7" x 11'3") - Double glazed windows to front and radiator.
Bedroom - 2.44m x 3.45m (8'0" x 11'4") - Two double glazed windows to rear and radiator..
Outside - To the rear is an enclosed garden with brick store, mainly laid to lawn and having a paved patio area. Pedestrian access leading down the side to Tarmac driveway providing off road parking.
General - Please Note: All fixtures & fittings are excluded unless detailed in these particulars. None of the equipment mentioned in these particulars has been tested; purchasers should ensure the working order and general condition of any such items. Council tax is charged through North Warwickshire Borough Council at band B,
Entrance - Via canopy porch leading into:
Hallway - Radiator, stairs to first floor and door to:
Fitted Kitchen - 5.85m x 2.50m (19'2" x 8'2") - Fitted with a matching range of base and eye level units with worktop space over, stainless steel sink unit with single drainer, plumbing for washing machine and dishwasher, space for fridge/freezer and tumble dryer, range cooker (available by separate negotiation) with extractor hood over, two double glazed windows to side, radiator, Karndean flooring, sunken ceiling spotlights, opening into dining ara, double glazed door to garden, door to under-stairs storage cupboard.
Dining Area - 2.26m x 4.51m (7'5" x 14'10") - Wooden laminate flooring, wall lights, double glazed French double doors to garden, door to:
Lounge - 3.08m x 3.41m (10'1" x 11'2") - Double glazed window to front, radiator and wall lights.
Landing - Access to part boarded loft space, door to Storage cupboard housing combination boiler serving central heating and domestic hot water, doors to:
Bathroom - Recently refitted with three piece suite comprising panelled bath with shower over, vanity wash unit with cupboard under and low-level WC, ceramic tiling to all walls, extractor fan, sunken ceiling spotlights, obscure window to rear and radiator.
Bedroom - 3.51m x 2.51m (11'6" x 8'3") - Window to front, radiator, double doors to wardrobe with hanging rails and shelving and further door to over-stairs storage cupboard
Bedroom - 3.53m x 3.43m (11'7" x 11'3") - Double glazed windows to front and radiator.
Bedroom - 2.44m x 3.45m (8'0" x 11'4") - Two double glazed windows to rear and radiator..
Outside - To the rear is an enclosed garden with brick store, mainly laid to lawn and having a paved patio area. Pedestrian access leading down the side to Tarmac driveway providing off road parking.
General - Please Note: All fixtures & fittings are excluded unless detailed in these particulars. None of the equipment mentioned in these particulars has been tested; purchasers should ensure the working order and general condition of any such items. Council tax is charged through North Warwickshire Borough Council at band B,
