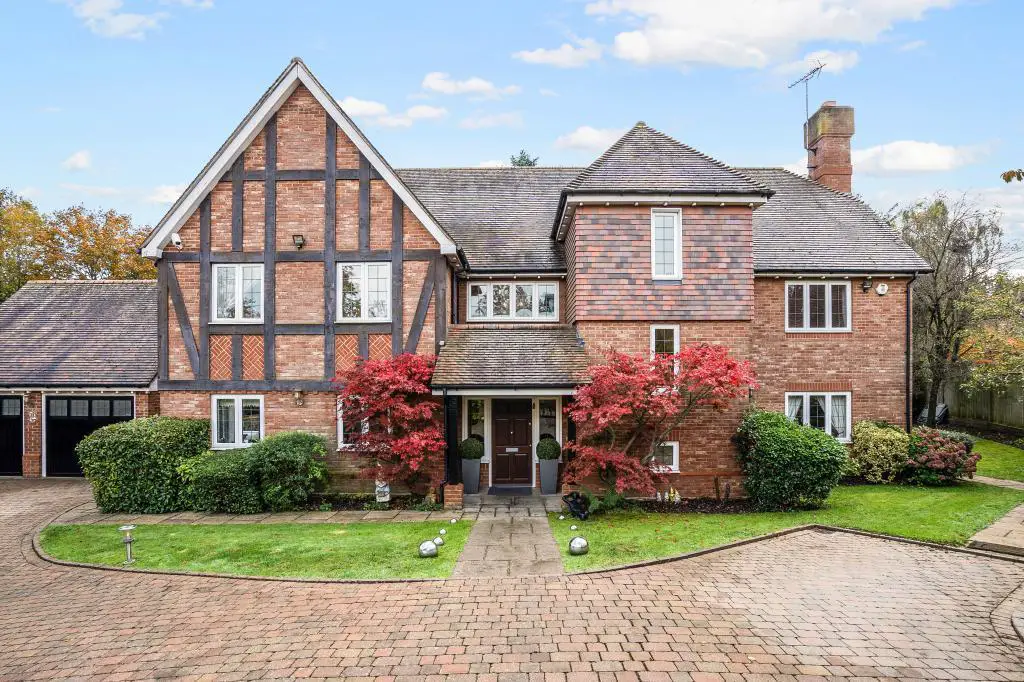
House For Sale £3,200,000
This exclusive residence, situated in one of Radlett's most prestigious roads, is a beacon of refined living. Immerse yourself in the luxury of this distinguished property, boasting seven bedrooms & seven opulently appointed ensuite bathrooms. Meticulous craftsmanship & an unwavering commitment to elegance are evident in every facet of this residence, ensuring absolute comfort.
Entertain in style with a dedicated cinema room & games room, creating spaces for both intimate gatherings and grand celebrations. The allure of this home extends beyond its walls, offering a lifestyle that embraces entertainment on every level.
Prioritise your well-being with the added luxury of a private gym, allowing you to stay fit & healthy within the comfort of your own home. The double garage adds practicality & also reflects the thoughtful design permeating every corner of this residence.
Stepping into the well landscaped grounds, discover a haven that transcends the ordinary.
This property is more than just a home, complete with amenities & features discerning homeowners desire. Seize the opportunity to make this luxury home your sanctuary, where a life of distinction & elegance awaits.
Ground Floor -
Entrance Hall -
Study - 3.28m x 3.05m (10'9" x 10'0") -
Dining Room - 6.12m x 4.65m (20'1" x 15'3") -
Sitting Room - 6.77m x 4.55m (22'2" x 14'11") -
Kitchen - 4.75 x 4.63 (15'7" x 15'2") - Featuring a large kitchen breakfast room with a separate utility space. The kitchen is well equipped with two fridge freezers, two ovens, gas hob and dishwasher.
Pantry -
Utility -
Garage - 6.18 x 5.95 (20'3" x 19'6") -
Lower Ground Floor -
Games Room - 7.60 x 6.03 (24'11" x 19'9") -
Cinema - 6.05 x 4.55 (19'10" x 14'11") -
Gym - 5.49m x 3.35m (18'0" x 11'0") -
Sauna -
Wc -
2nd Utility Room -
Store -
First Floor -
Bedroom 1 - 5.21 x 4.27 (17'1" x 14'0") -
Bedroom 3 - 4.60 x 3.32 (15'1" x 10'10") -
Bedroom 4 - 4.63x 3.36 (15'2"x 11'0") -
Bedroom 6 - 4.96 x 2.37 (16'3" x 7'9") -
Bedroom 7 - 3.66 x 3.05 (12'0" x 10'0") -
Second Floor -
Bedroom 2 - 7.78 x 4.30 (25'6" x 14'1") -
Bedroom 5 - 6.10 x 4.32 (20'0" x 14'2") -
Eaves Room - 3.87 x 2.40 (12'8" x 7'10") -
Eaves Room 2 - 2.62 x 2.39 (8'7" x 7'10") -
Outside - This property has a large driveway, allowing for convenient parking. The garden provides ample space for outdoor activities and enjoying the surrounding natural beauty. Whether you wish to host a barbecue or create a serene garden retreat, the possibilities are endless.
Entertain in style with a dedicated cinema room & games room, creating spaces for both intimate gatherings and grand celebrations. The allure of this home extends beyond its walls, offering a lifestyle that embraces entertainment on every level.
Prioritise your well-being with the added luxury of a private gym, allowing you to stay fit & healthy within the comfort of your own home. The double garage adds practicality & also reflects the thoughtful design permeating every corner of this residence.
Stepping into the well landscaped grounds, discover a haven that transcends the ordinary.
This property is more than just a home, complete with amenities & features discerning homeowners desire. Seize the opportunity to make this luxury home your sanctuary, where a life of distinction & elegance awaits.
Ground Floor -
Entrance Hall -
Study - 3.28m x 3.05m (10'9" x 10'0") -
Dining Room - 6.12m x 4.65m (20'1" x 15'3") -
Sitting Room - 6.77m x 4.55m (22'2" x 14'11") -
Kitchen - 4.75 x 4.63 (15'7" x 15'2") - Featuring a large kitchen breakfast room with a separate utility space. The kitchen is well equipped with two fridge freezers, two ovens, gas hob and dishwasher.
Pantry -
Utility -
Garage - 6.18 x 5.95 (20'3" x 19'6") -
Lower Ground Floor -
Games Room - 7.60 x 6.03 (24'11" x 19'9") -
Cinema - 6.05 x 4.55 (19'10" x 14'11") -
Gym - 5.49m x 3.35m (18'0" x 11'0") -
Sauna -
Wc -
2nd Utility Room -
Store -
First Floor -
Bedroom 1 - 5.21 x 4.27 (17'1" x 14'0") -
Bedroom 3 - 4.60 x 3.32 (15'1" x 10'10") -
Bedroom 4 - 4.63x 3.36 (15'2"x 11'0") -
Bedroom 6 - 4.96 x 2.37 (16'3" x 7'9") -
Bedroom 7 - 3.66 x 3.05 (12'0" x 10'0") -
Second Floor -
Bedroom 2 - 7.78 x 4.30 (25'6" x 14'1") -
Bedroom 5 - 6.10 x 4.32 (20'0" x 14'2") -
Eaves Room - 3.87 x 2.40 (12'8" x 7'10") -
Eaves Room 2 - 2.62 x 2.39 (8'7" x 7'10") -
Outside - This property has a large driveway, allowing for convenient parking. The garden provides ample space for outdoor activities and enjoying the surrounding natural beauty. Whether you wish to host a barbecue or create a serene garden retreat, the possibilities are endless.