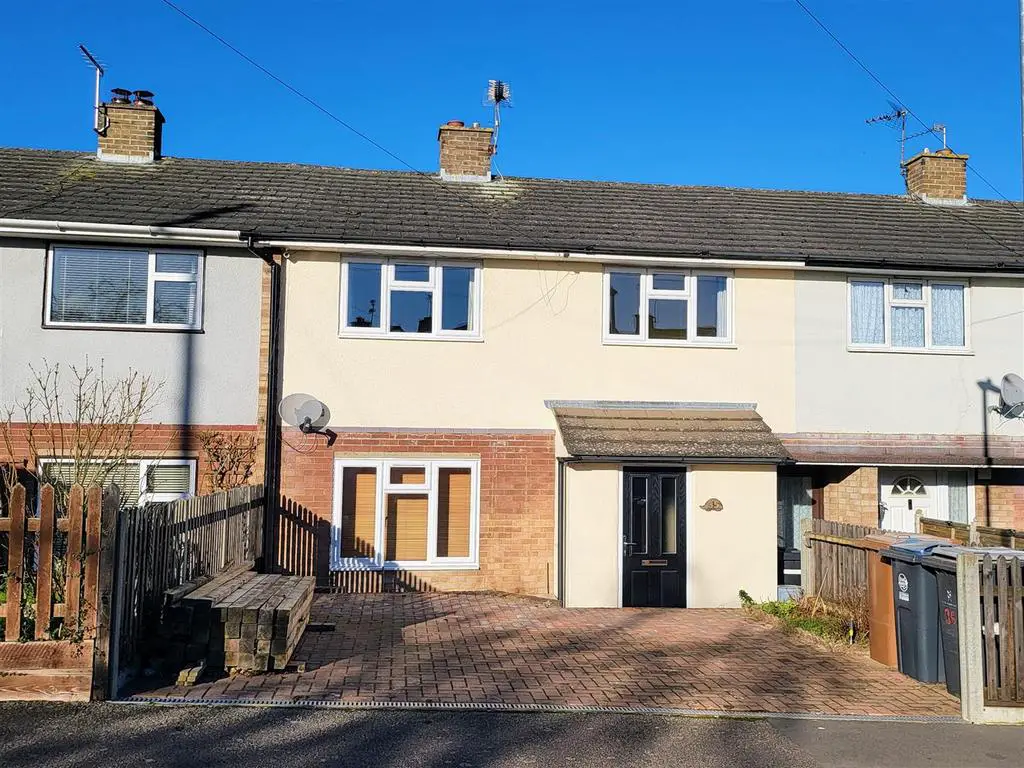
House For Sale £395,000
Oliver Minton Village & Rural Homes are pleased to offer this 3 bedroom family house with a 75ft rear garden, offered for sale in this good location within walking distance of Roger De Clare First Schhol & Nursery and the Ralph Sadleir Middle School. With gas central heating and uPVC double glazing, accommodation comprises: entrance porch/hallway, lounge, kitchen/diner, 3 bedrooms and first floor bathroom.
Entrance Porch / Hallway - Composite double glazed front door. Wood laminate floor. uPVC obscure double glazed window. Tongue and groove part panelled walls. Double doors to built-in claoks/storage cupboard. Staircase to first floor with understairs storage cupboard. Radiator with decorative cover. Multi-pane door to Kitchen. Door to:
Lounge - 3.81m x 3.35m < 3.78m (12'6 x 11'0 < 12'5) - uPVC double glazed windows to front. Wood laminate floor. Fireplace. Radiator. Double doorway opening at rear to:
Kitchen / Diner - 5.77m x 2.90m (18'11 x 9'6) - Ceramic tiled floor throughtout.
Dining Area - Twin uPVC double glazed patio doors to rear garden. Radiator. Double doorway opening from Lounge. Open-plan at side to:
Kitchen Area - uPVC double glazed window to rear. Storage alcove housing floor-standing 'Glow-Worm Hideaway' gas fired boiler. Range of fitted wall, base and drawer units with work surfaces incorporating sink unit. Recess for cooker, fridge/freezer and microwave. Plumbing for washing machine and dishwasher. Part tiled walls.
First Floor Landing - Radiator. Access hatch to loft. Tongue and groove part panelled walls. Door to overstairs storage cupboard. Door to built-in airing cupboard housing hot water cylinder.
Bedroom One - 3.35m x 3.02m + door recess (11'0 x 9'11 + door re - uPVC double glazed window to front. Radiator. Range of glass fronted buiult-in wardrobes and bedside drawer units with storage cupboards above.
Bedroom Two - 3.81m including wardrobes x 2.90m (12'6 including - uPVC double glazed window to rear. Radiator. Fitted floor to ceiling corner wardrobes and storage cupboards.
Bedroom Three - 3.33m x 2.41m (10'11 x 7'11) - uPVC double glazed window to front. Radiator. Door to recessed storage cupboard.
Bathroom - 2.51m x 1.65m (8'3 x 5'5) - Suite comprising pedestal hand basin, WC, bath, corner glazed shower cubicle. uPVC double glazed obscure window. Part tiled walls. Chrome heated towel rail.
Outside -
Front - Fully brick paved. Shared right of way passageway with part glazed doors, providing access to rear garden.
Rear Garden - 22.86m x 6.55m (75'0 x 21'6) - Mainly laid to lawn. Enclosed by panelled fencing. Paved patio area. 2 brick built outhouses. Part glazed door from shared side passageway. Timber garden store.
Services - All mains services are connected with mains water, sewerage, electricity and gas central heating to radiators.
Broadband & mobile phone coverage can be checked at
Entrance Porch / Hallway - Composite double glazed front door. Wood laminate floor. uPVC obscure double glazed window. Tongue and groove part panelled walls. Double doors to built-in claoks/storage cupboard. Staircase to first floor with understairs storage cupboard. Radiator with decorative cover. Multi-pane door to Kitchen. Door to:
Lounge - 3.81m x 3.35m < 3.78m (12'6 x 11'0 < 12'5) - uPVC double glazed windows to front. Wood laminate floor. Fireplace. Radiator. Double doorway opening at rear to:
Kitchen / Diner - 5.77m x 2.90m (18'11 x 9'6) - Ceramic tiled floor throughtout.
Dining Area - Twin uPVC double glazed patio doors to rear garden. Radiator. Double doorway opening from Lounge. Open-plan at side to:
Kitchen Area - uPVC double glazed window to rear. Storage alcove housing floor-standing 'Glow-Worm Hideaway' gas fired boiler. Range of fitted wall, base and drawer units with work surfaces incorporating sink unit. Recess for cooker, fridge/freezer and microwave. Plumbing for washing machine and dishwasher. Part tiled walls.
First Floor Landing - Radiator. Access hatch to loft. Tongue and groove part panelled walls. Door to overstairs storage cupboard. Door to built-in airing cupboard housing hot water cylinder.
Bedroom One - 3.35m x 3.02m + door recess (11'0 x 9'11 + door re - uPVC double glazed window to front. Radiator. Range of glass fronted buiult-in wardrobes and bedside drawer units with storage cupboards above.
Bedroom Two - 3.81m including wardrobes x 2.90m (12'6 including - uPVC double glazed window to rear. Radiator. Fitted floor to ceiling corner wardrobes and storage cupboards.
Bedroom Three - 3.33m x 2.41m (10'11 x 7'11) - uPVC double glazed window to front. Radiator. Door to recessed storage cupboard.
Bathroom - 2.51m x 1.65m (8'3 x 5'5) - Suite comprising pedestal hand basin, WC, bath, corner glazed shower cubicle. uPVC double glazed obscure window. Part tiled walls. Chrome heated towel rail.
Outside -
Front - Fully brick paved. Shared right of way passageway with part glazed doors, providing access to rear garden.
Rear Garden - 22.86m x 6.55m (75'0 x 21'6) - Mainly laid to lawn. Enclosed by panelled fencing. Paved patio area. 2 brick built outhouses. Part glazed door from shared side passageway. Timber garden store.
Services - All mains services are connected with mains water, sewerage, electricity and gas central heating to radiators.
Broadband & mobile phone coverage can be checked at