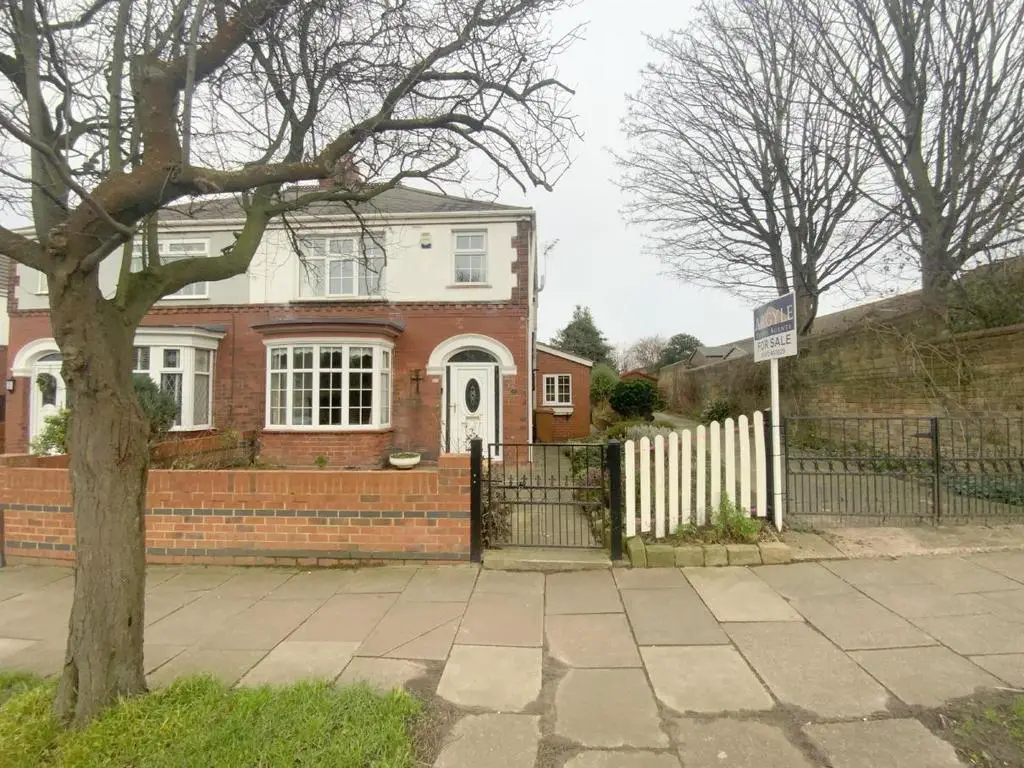
House For Sale £170,000
Offering excellent potential for modernisation and improvement, a three bedroom semi detached home located in this popular area of Cleethorpes, with easy access to the town centre and seafront.
The accommodation includes; a front entrance hall, open plan lounge/dining room, conservatory, extended kitchen, utility and a downstairs wc. To the first floor are three bedrooms, and a bathroom with separate bath and shower. The property benefits from not being directly overlooked, with gardens to the front and rear and a long driveway providing ample parking. Viewing Highly Recommended...Offered for sale with No Forward Chain.
Entrance Hall - Front entrance to the property with useful walk-in storage cupboard housing the modern gas central heating boiler.
Lounge - 4.29 x 3.56 (14'0" x 11'8") - A bay fronted lounge with traditional style gas fireplace. Open plan to:-
Dining Room - 3.73 x 3.18 (12'2" x 10'5") - With double doors opening into the conservatory.
Conservatory - 2.93 x 2.62 (9'7" x 8'7") - A uPVC conservatory overlooking the rear garden.
Kitchen - 3.86 x 2.72 (12'7" x 8'11") - Fitted with a range of cream tongue and groove style units and work surfaces incorporating a resin sink. Built-in oven/grill, and gas hob with extractor over. Front and side aspect windows. Archway to:-
Utility - 2.87 x 1.27 (9'4" x 4'1") - With plumbing for a washing machine and further appliance space. Side aspect window.
W.C. - 1.27 x 0.90 (4'1" x 2'11") - Fitted with a low level wc.
First Floor Landing - With a side aspect window and access to the loft.
Bedroom 1 - 3.55 x 3.47 (11'7" x 11'4") - To front aspect, with a full wall of fitted wardrobes.
Bedroom 2 - 3.72 x 2.88 (12'2" x 9'5") - A second double bedroom to rear aspect, with a built-in storage cupboard.
Bedroom 3 - 1.85 x 1.84 (6'0" x 6'0") - To front aspect.
Bathroom - 2.72 x 2.42 (8'11" x 7'11") - Fitted with a panelled bath, shower enclosure, pedestal basin and wc. Heated towel rail. Obscure glazed window.
Outside - The property occupies a wide plot with gardens to the front and rear, and driveway (with planning permission for a dropped kerb) leading down the side to a large timber shed.
Tenure - FREEHOLD
Council Tax Band - B
The accommodation includes; a front entrance hall, open plan lounge/dining room, conservatory, extended kitchen, utility and a downstairs wc. To the first floor are three bedrooms, and a bathroom with separate bath and shower. The property benefits from not being directly overlooked, with gardens to the front and rear and a long driveway providing ample parking. Viewing Highly Recommended...Offered for sale with No Forward Chain.
Entrance Hall - Front entrance to the property with useful walk-in storage cupboard housing the modern gas central heating boiler.
Lounge - 4.29 x 3.56 (14'0" x 11'8") - A bay fronted lounge with traditional style gas fireplace. Open plan to:-
Dining Room - 3.73 x 3.18 (12'2" x 10'5") - With double doors opening into the conservatory.
Conservatory - 2.93 x 2.62 (9'7" x 8'7") - A uPVC conservatory overlooking the rear garden.
Kitchen - 3.86 x 2.72 (12'7" x 8'11") - Fitted with a range of cream tongue and groove style units and work surfaces incorporating a resin sink. Built-in oven/grill, and gas hob with extractor over. Front and side aspect windows. Archway to:-
Utility - 2.87 x 1.27 (9'4" x 4'1") - With plumbing for a washing machine and further appliance space. Side aspect window.
W.C. - 1.27 x 0.90 (4'1" x 2'11") - Fitted with a low level wc.
First Floor Landing - With a side aspect window and access to the loft.
Bedroom 1 - 3.55 x 3.47 (11'7" x 11'4") - To front aspect, with a full wall of fitted wardrobes.
Bedroom 2 - 3.72 x 2.88 (12'2" x 9'5") - A second double bedroom to rear aspect, with a built-in storage cupboard.
Bedroom 3 - 1.85 x 1.84 (6'0" x 6'0") - To front aspect.
Bathroom - 2.72 x 2.42 (8'11" x 7'11") - Fitted with a panelled bath, shower enclosure, pedestal basin and wc. Heated towel rail. Obscure glazed window.
Outside - The property occupies a wide plot with gardens to the front and rear, and driveway (with planning permission for a dropped kerb) leading down the side to a large timber shed.
Tenure - FREEHOLD
Council Tax Band - B
