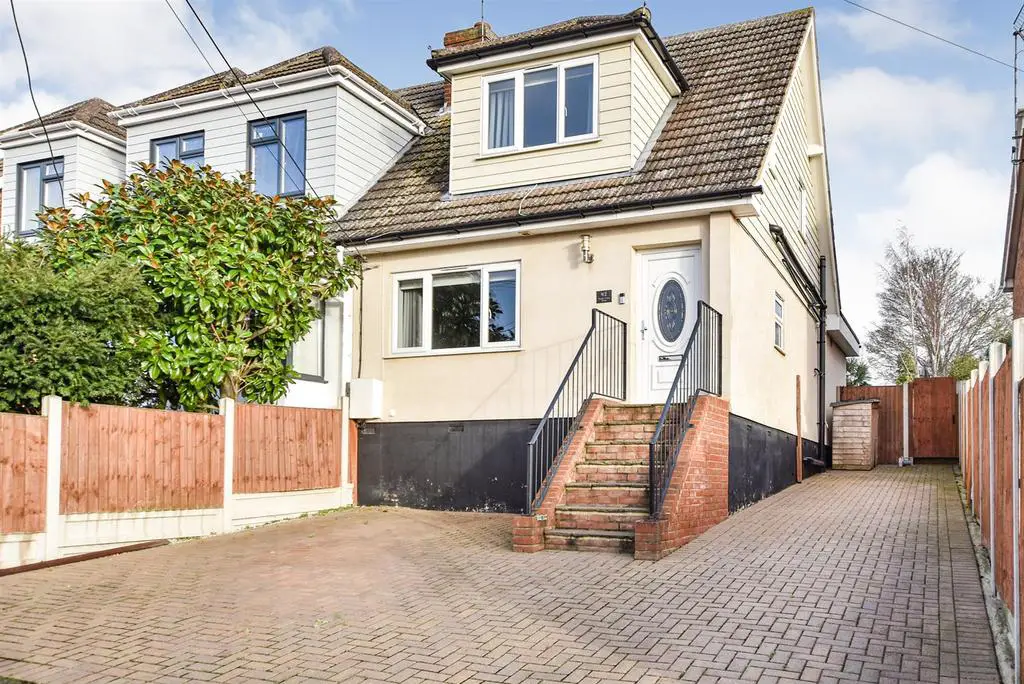
House For Sale £385,000
A 1950'S BUILT THREE BEDROOM SEMI - DETACHED CHALET, located in this popular location within walking distance of the station and shops along the high road.
This attractive home enjoys a good sized garden with large patio, off street parking and large kitchen/diner with French doors, with the main bedroom having an En- suite shower room.
VIEWING ADVISED
Lounge - 5.08m x 4.27m (16'8 x 14) - UPVC door with glazed inset leading to Lounge, window to front and flank, stairs to first floor with under stairs storage cupboard, two radiators, coved and skimmed ceiling.
Kitchen/Diner - 5.00m x 4.75m (16'5 x 15'7) - Window and door to rear, radiator, skimmed ceiling with inset lights, range of modern wood effect base and wall cupboards, drawer pack, gas hob with electric oven below, range of attractive fitted worktops, plumbed for washing machine and dishwasher, concealed wall mounted Vaillant gas boiler, inset one and a half bowl single drainer sink unit with mixer tap and cupboards under.
Bathroom - 2.82m x 1.52m (9'3 x 5) - Modern white suite comprising of panelled bath with mixer tap shower and glass shower screen, vanity wash hand basin with mixer tap and drawers and cupboards under tiled splashback, close coupled W/C with push button control, skimmed ceiling with inset lights, extractor fan, chrome towel radiator.
Landing - Window to flank, access to bedrooms.
Bedroom One - 3.66m x 3.56m (12 x 11'8) - Window to front, radiator, skimmed ceiling, eaves cupboard.
En - Suite Shower Room - Modern white suite comprising of curved corner shower cubicle with overhead and hand held shower attachment, close coupled W/C with push button control, vanity wash hand basin with mixer tap and cupboards under, extractor fan, eaves cupboard, window to flank, radiator.
Bedroom Two - 3.66m x 2.74m (12 x 9) - Window to rear, radiator, eaves cupboard, skimmed ceiling.
Bedroom Three - 2.49m x 2.24m (8'2 x 7'4) - Window to rear, radiator, skimmed ceiling.
Rear Garden - 21.34mft approx (70ft approx) - Nice sized garden commencing with a large full width paved patio, wide side entrance with gate, fenced and hedged boundaries, shed, external power.
Front Garden - Providing off street parking for two vehicles, plus side matching block paved driveway providing further parking.
Council Tax Band C -
This attractive home enjoys a good sized garden with large patio, off street parking and large kitchen/diner with French doors, with the main bedroom having an En- suite shower room.
VIEWING ADVISED
Lounge - 5.08m x 4.27m (16'8 x 14) - UPVC door with glazed inset leading to Lounge, window to front and flank, stairs to first floor with under stairs storage cupboard, two radiators, coved and skimmed ceiling.
Kitchen/Diner - 5.00m x 4.75m (16'5 x 15'7) - Window and door to rear, radiator, skimmed ceiling with inset lights, range of modern wood effect base and wall cupboards, drawer pack, gas hob with electric oven below, range of attractive fitted worktops, plumbed for washing machine and dishwasher, concealed wall mounted Vaillant gas boiler, inset one and a half bowl single drainer sink unit with mixer tap and cupboards under.
Bathroom - 2.82m x 1.52m (9'3 x 5) - Modern white suite comprising of panelled bath with mixer tap shower and glass shower screen, vanity wash hand basin with mixer tap and drawers and cupboards under tiled splashback, close coupled W/C with push button control, skimmed ceiling with inset lights, extractor fan, chrome towel radiator.
Landing - Window to flank, access to bedrooms.
Bedroom One - 3.66m x 3.56m (12 x 11'8) - Window to front, radiator, skimmed ceiling, eaves cupboard.
En - Suite Shower Room - Modern white suite comprising of curved corner shower cubicle with overhead and hand held shower attachment, close coupled W/C with push button control, vanity wash hand basin with mixer tap and cupboards under, extractor fan, eaves cupboard, window to flank, radiator.
Bedroom Two - 3.66m x 2.74m (12 x 9) - Window to rear, radiator, eaves cupboard, skimmed ceiling.
Bedroom Three - 2.49m x 2.24m (8'2 x 7'4) - Window to rear, radiator, skimmed ceiling.
Rear Garden - 21.34mft approx (70ft approx) - Nice sized garden commencing with a large full width paved patio, wide side entrance with gate, fenced and hedged boundaries, shed, external power.
Front Garden - Providing off street parking for two vehicles, plus side matching block paved driveway providing further parking.
Council Tax Band C -
