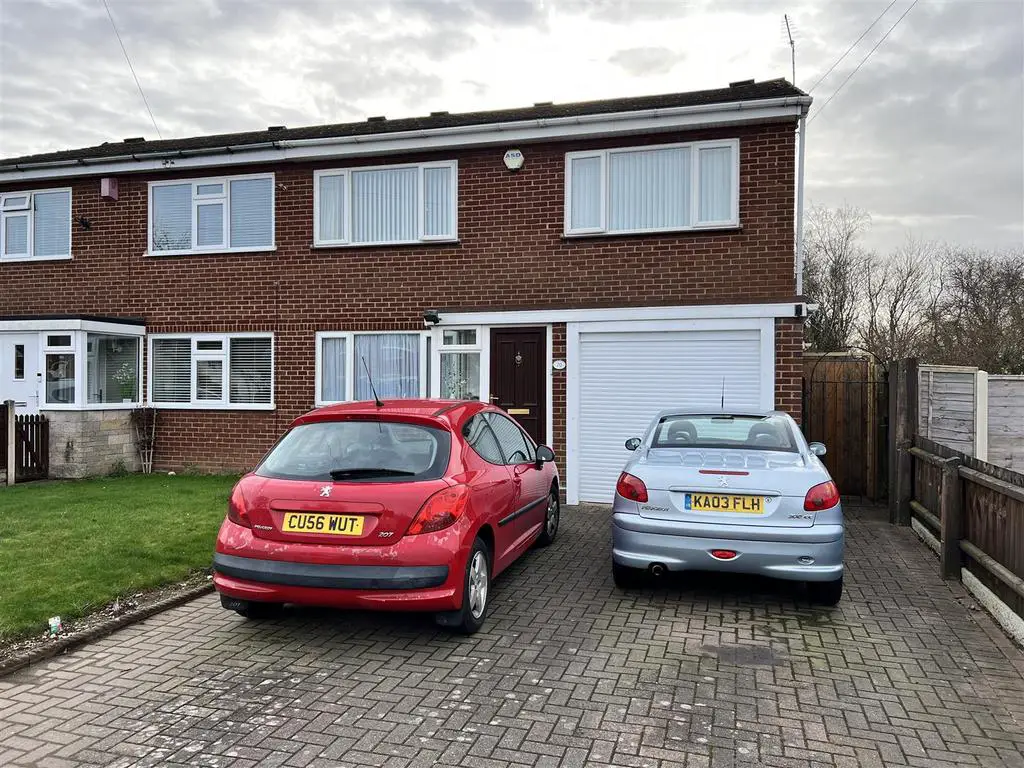
House For Sale £249,995
The property comprises of a spacious, freehold, 4 bedroom semi detached family residence benefiting from the installation of gas fired central heating, UPVC double glazing and integral garage with off road parking space to the front.
Brook Meadow Road is located off either Bucklands End Lane or Heath Way.
In turn the property is set well back from the roadway behind a neat lawned foregarden with spacious block paved vehicular driveway providing off road parking space for multiple vehicles as well as access to the integral garage.
Please Note - When looking at the property from the outside the lawned foregarden is shared between number 70 and 72 Brook Meadow Road, with the neighbouring property having a picket fence, it does seem to suggest the foregarden is slightly larger for number 70.
The property is built of traditional two storey brick construction and is surmounted by a pitched tiled roof.
The Internal Accommodation Briefly Comprises -
On The Ground Floor -
Porch Entrance - With ceramic tiled floor.
Spacious Through Lounge - 7.52m x 4.29m (24'8 x 14'1) - Laminated flooring, UPVC double glazed window (front) and sliding patio doors (rear). 2 twin panel central heating radiators, centre and 3 double wall light points.
Off is a single door understairs storage cupboard with additional wall light point.
Refitted Kitchen (Rear) - 3.45m x 2.44m (11'4 x 8') - Single drainer stainless steel sink unit with mixer taps. 3 double door, a single door and a 3 pan drawer base unit all with work surface over. 2 double door and a single door wall unit, single door display unit, electric cooker point, plumbing for automatic washing machine, UPVC double glazed door and window.
Full height walk in pantry with double door entrance.
On The First Floor -
Landing - With return staircase. UPVC double glazed window, airing cupboard housing a Worcester wall mounted gas fired central heating boiler.
Bedroom 1 (Front) - 4.29m (max) x 2.90m (14'1 (max) x 9'6) - UPVC double glazed window, twin panel central heating radiator.
Bedroom 2 (Front) - 3.68m x 2.82m (12'1 x 9'3) - Twin panel central heating radiator, UPVC double glazed window.
Bedroom 3 (Rear) - 2.90m max x 2.46m (9'6 max x 8'1) - UPVC double glazed window, single panel central heating radiator, 2 double door enclosed built in wardrobes.
Bedroom 4 (Rear) - 2.57m x 2.51m (8'5 x 8'3) - UPVC double glazed window, single panel central heating radiator.
Bathroom - 1.85m x 1.63m (6'1 x 5'4) - Having majority wall tiling, panelled in bath with Triton fitted shower over. Pedestal wash hand basin, low flush w.c. UPVC double glazed window, heated towel rail.
Outside - Separate tradesman's side entrance, block paved side passageway leading to a gated entrance to rear garden.
Block paved patio, cold water tap.
Brick built separate toilet, brick built store, lawned rear garden with fenced borders.
Council Tax Band: - This Property falls into Birmingham Council Tax Band C Council Tax Payable Per Annum £1,693.98 Year 2023/24
Brook Meadow Road is located off either Bucklands End Lane or Heath Way.
In turn the property is set well back from the roadway behind a neat lawned foregarden with spacious block paved vehicular driveway providing off road parking space for multiple vehicles as well as access to the integral garage.
Please Note - When looking at the property from the outside the lawned foregarden is shared between number 70 and 72 Brook Meadow Road, with the neighbouring property having a picket fence, it does seem to suggest the foregarden is slightly larger for number 70.
The property is built of traditional two storey brick construction and is surmounted by a pitched tiled roof.
The Internal Accommodation Briefly Comprises -
On The Ground Floor -
Porch Entrance - With ceramic tiled floor.
Spacious Through Lounge - 7.52m x 4.29m (24'8 x 14'1) - Laminated flooring, UPVC double glazed window (front) and sliding patio doors (rear). 2 twin panel central heating radiators, centre and 3 double wall light points.
Off is a single door understairs storage cupboard with additional wall light point.
Refitted Kitchen (Rear) - 3.45m x 2.44m (11'4 x 8') - Single drainer stainless steel sink unit with mixer taps. 3 double door, a single door and a 3 pan drawer base unit all with work surface over. 2 double door and a single door wall unit, single door display unit, electric cooker point, plumbing for automatic washing machine, UPVC double glazed door and window.
Full height walk in pantry with double door entrance.
On The First Floor -
Landing - With return staircase. UPVC double glazed window, airing cupboard housing a Worcester wall mounted gas fired central heating boiler.
Bedroom 1 (Front) - 4.29m (max) x 2.90m (14'1 (max) x 9'6) - UPVC double glazed window, twin panel central heating radiator.
Bedroom 2 (Front) - 3.68m x 2.82m (12'1 x 9'3) - Twin panel central heating radiator, UPVC double glazed window.
Bedroom 3 (Rear) - 2.90m max x 2.46m (9'6 max x 8'1) - UPVC double glazed window, single panel central heating radiator, 2 double door enclosed built in wardrobes.
Bedroom 4 (Rear) - 2.57m x 2.51m (8'5 x 8'3) - UPVC double glazed window, single panel central heating radiator.
Bathroom - 1.85m x 1.63m (6'1 x 5'4) - Having majority wall tiling, panelled in bath with Triton fitted shower over. Pedestal wash hand basin, low flush w.c. UPVC double glazed window, heated towel rail.
Outside - Separate tradesman's side entrance, block paved side passageway leading to a gated entrance to rear garden.
Block paved patio, cold water tap.
Brick built separate toilet, brick built store, lawned rear garden with fenced borders.
Council Tax Band: - This Property falls into Birmingham Council Tax Band C Council Tax Payable Per Annum £1,693.98 Year 2023/24
