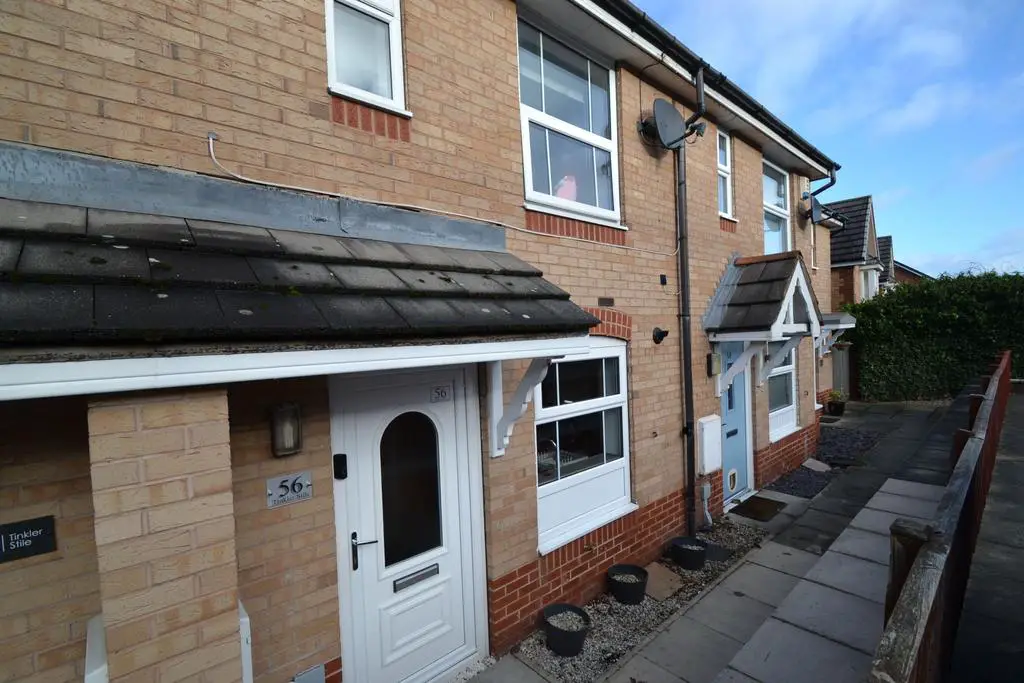
House For Sale £179,950
3 BEDROOM MID-MEWS PROPERTY SET ON THIS MUCH SOUGHT AFTER DEVELOPMENT * THE PROPERTY IS VERY TASTEFULLY PRESENTED THROUGHOUT * THE PROPERTY HAS HAD A ROOF CONVERSION DONE TO BUILDING REGULATIONS WITH THE RELEVANT CERTIFICATES * MODERN FITTED KITCHEN * LOUNGE WITH ACCESS TO THE REAR GARDEN * FIRST FLOOR 2 BEDROOMS * BATHROOM SUITE * STAIRCASE TO THE THIRD REGULATED BEDROOM WITH A SKYLIGHT DG VELUX WINDOW * GCH WITH A CONDENSING COMBI-BOILER * UPVC DG WINDOWS * 2 PARKING SPACES * REAR ENCLOSED GARDEN * IDEAL YOUNG FAMILY OR A FTB COUPLES HOME * MUST BE VIEWED TO APPRECIATE *
Here we have a very tastefully presented 3 bedroom mid-mews property situated on the much sought after development of Cote Farm. The property comprises, front hall, modern fitted kitchen in willow, lounge with rear door out on to the rear garden, upstairs are 2 bedrooms, bathroom suite in white with a shower over the bath, staircase to a third regulated roof space double bedroom. The property has a condensing combi-boiler, Upvc dg windows, replacement front Upvc door, 2 parking spaces, rear garden. Cul-de-sac position, the property will appeal to a FTB couple or a young family. Must be viewed to appreciate.
Entrance: Front Upvc part glazed door into the hallway, radiator, staircase with under stairs storage.
Kitchen: 6' 4" x 8' 9" (1.95m x 2.68m). Updated range of wall & base units in modern high gloss willow, walnut effect work tops, Upvc dg window to front elevation, wall mounted Ideal Esprit Eco 24 condensing combi-boiler, stainless steel sink with a mixer tap, plumbed for an auto-washer, built in Beko electric double oven with a 4 ring ceramic hob and splash back, space for a tall boy fridge freezer, radiator, brushed stainless steel plugs and power points, laminate floor, internal oak door.
Lounge: 12' 9" x 15' 4" (3.91m x 4.68m). Internal oak door, double radiator, door to under stairs cupboard, laminate floor, thermostat control, rear Upvc dg window and part glazed Upvc dg door leads out to the rear garden.
Landing: Raditor.
Bedroom 1: 7' 7" x 11' 6" (2.33m x 3.53m). Upvc dg window, radiator.
Bedroom 2: 7'7 x 10'11 (2.33m x 3.34m). Upvc dg window, radiator.
Bathroom: 10" x 8' 5" (1.80m x 2.59m). Modern three piece suite in white with chrome fittings, contrasting part tiling, electric Mira Go shower over the bath with a shower rail & curtain, frosted Upvc dg window, radiator.
Staircase to: Upvc dg window to front.
Bedroom 3: 12' 11" x 10' 9" (3.94m x 3.28m). Internal door leads to the regulated stairs, dg skylight velux window, inset ceiling lights, radiator, wired in smoke detector.
Externally: To the front is parking for 2 cars, weather canopy over front entrance door, shared pathway to the front door. The rear garden has a level artificial grassed area, decked area with long distance views over to Baildon.
Houses For Sale Longroyd
Houses For Sale Cote Farm Lane
Houses For Sale High Busy Lane
Houses For Sale West Royd Drive
Houses For Sale Lynden Avenue
Houses For Sale Lower House Close
Houses For Sale Whinney Brow
Houses For Sale Straw View
Houses For Sale Near Crook
Houses For Sale The Mistal
