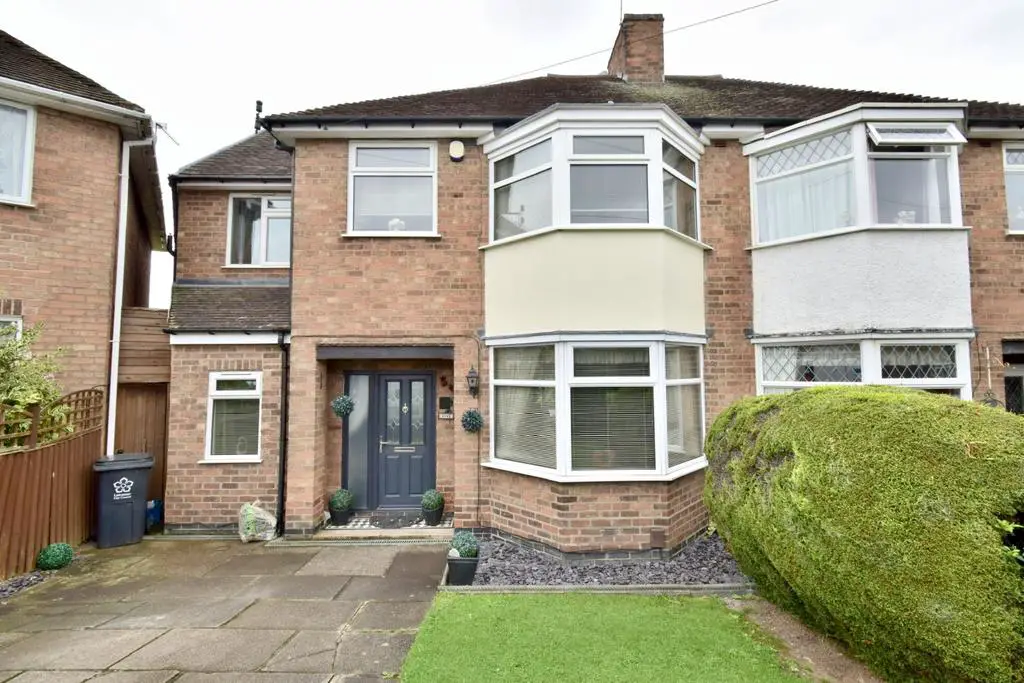
House For Sale £375,000
Kings are excited to present this lovely four-bedroom semi-detached house situated just off Colchester Road on Havencrest Drive. The property is well presented throughout with modern features bringing together a spacious family home. The location of the property gives great convenience with local amenities including local shops, nearby schools and many places of worship all nearby and great transport links being situated off Colchester Road and within close proximity to Uppingham Road and surrounding areas including Humberstone and Evington.
This exceptionally presented property offers a spacious downstairs area with a large open plan living area reaching from the front to the rear of the property offering access to the garden, a sizeable modern fitted kitchen/diner which can be found at the rear of the property offering access to the garden, a study located at the front and a downstairs wc in the hallway.
As you ascend the stairway you are welcomed by a landing area split into two sections, where you turn left you are met with two bedrooms, one single and one double bedroom with an en-suite. When you turn right from the top of the landing you then gain access to two double bedrooms, the tiled family bathroom and the storage room which has loft access. The loft is accessed from the storage room from one flight of stairs with carpeted flooring and a Velux window.
The property also benefits from double glazing throughout, carpeted flooring throughout, gas central heating, a double driveway, a quiet road and a large garden. This property is not to be missed out on as it is a lovely family home, available by appointment only.
Call Kings now to book an appointment!!!!!!!
Property Info:
Ground Floor
Reception Room: 7.22m x 3.28m – open plan lounge stretching from the front of the property to the rear, comprised of carpeted flooring, double glazed bay window to the front, wall mounted radiator and a sliding door giving access to decking section of garden.
Office/Study: 3.44m x 2.34m – private study space located at the front of the property, comprised of carpeted flooring, double glazed window and wall mounted radiator.
Kitchen/Diner: 2.57m x 7.26m – large kitchen area with fitted modern worktops accessed through the hallway with large dining area including rear access to the garden through double doors
First Floor
Bedroom One: 2.95m x 3.60m – double bedroom located at the rear of the property with access to an en-suite comprising off a stand up shower, toilet and sink. The bedroom also includes carpeted flooring, a double glazed window and wall mounted radiator.
Bedroom Two: 3.59m x 3.28m – double bedroom located at the front of the property comprising of carpeted flooring, double glazed bay window and wall mounted radiator
Bedroom Three: 3.48m x 3.28m – double bedroom located at the rear of the property comprising of carpeted flooring, double glazed window and wall mounted radiator
Bedroom Four: 2.52m x 3.96m – single bedroom located at the front of the property comprising of carpeted flooring, double glazed window and wall mounted radiator
Bathroom: 2.54m x 1.96m – modern tiled bathroom consisting of a stand up shower, bath, sink, toilet and double glazed window
Second Floor
Loft Conversion: 4.55m x 3.72m – accessed via store room on first floor, consisting of carpeted flooring and Velux window
Features
- Gas Central Heating Combi Boiler
- Double Bedrooms