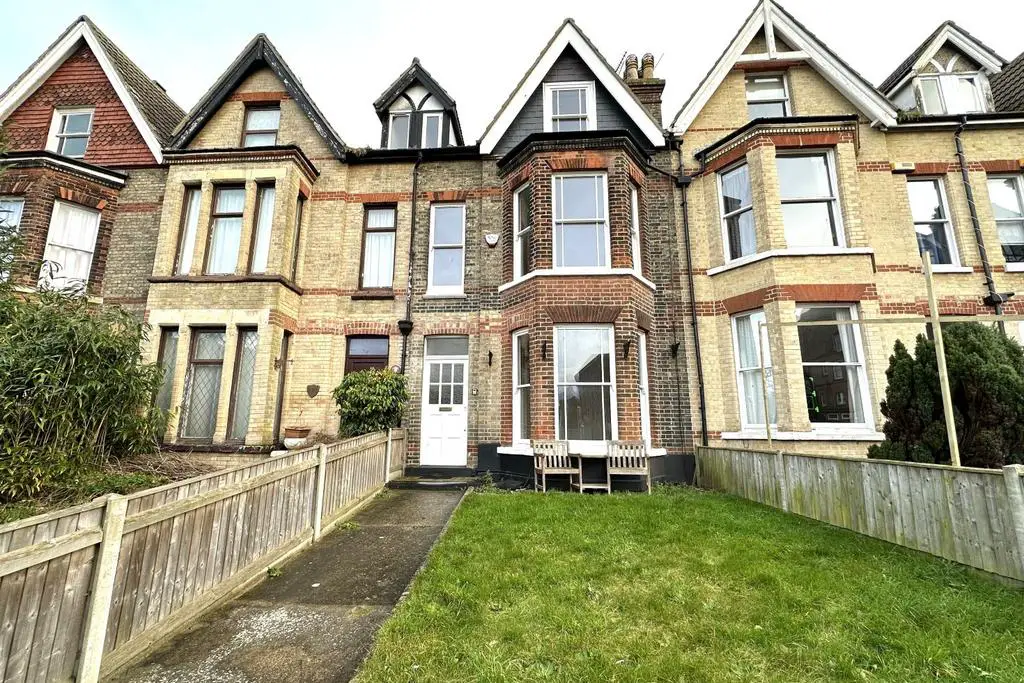
House For Sale £335,000
A MAGNIFICENT THREE STOREY SIX BEDROOM VICTORIAN TERRACE | OVER 1,900 sq ft of LIVING
We are delighted to be assisting with the sale of this super larger style family home in South Lowestoft. Your accommodation comprises of a bay fronted Lounge, Dining Room, Kitchen and cloakroom on the ground floor leading to two Basement Rooms. On the First Floor, three Bedrooms and stunning Bathroom while on the top floor anther three Bedrooms. Complete with gas central heating and double glazed throughout, the property is in good decorative order and would make a stunning residence for the larger family or maybe a B&B or AirBnB opportunity. HMO Approved.
NO ONWARD CHAIN
LOCATION AND AMENITIES | The property is situated just south of Lowestoft in the thriving community of Kirkley. Situated on the A47 making the town of Lowestoft easily accessible and the commute to Ipswich/London on your doorstep. Good schools and public transport are convenient and not only are you spoilt by the stunning Suffolk countryside but also the award winning Lowestoft beach is right across the road.
Contact: STEVE NEWSHAM | Mobile:[use Contact Agent Button] | Email: [use Contact Agent Button]
Features
- Kitchen-Diner
- Garden
- Full Double Glazing
- Gas Central Heating Combi Boiler
- Double Bedrooms
- Fireplace
Property additional info
ACCOMMODATION IN DETAIL
Entrance Hall:
Through the part-glazed front door into the Hallway of your magnificent new home. There’s a fitted carpet, radiator and flat ceilings with inset spotlights. Your carpet staircase leads up to all first and second floor rooms and doors lead off to your Kitchen, Dining Room and …
Lounge: 3.85m x 4.93m (12' 8" x 16' 2") into bay
Your huge bay features double glazed sash windows, there’s a fireplace, fitted carpet and radiator.
Dining Room: 3.60m x 3.50m (11' 10" x 11' 6")
Located centrally, your Dining Room features a double-glazed sash window to rear aspect views, fitted carpet, radiator and fireplace.
Kitchen: 5.45m x 2.70m (17' 11" x 8' 10") max
Your contemporary Kitchen features a range of base and wall units fitted to two walls complete with cream shaker style doors and drawers with a butcher’s block style worktop over. Appliances include a fridge freezer, dishwasher and space is provided for your range cooker and there’s a cooker hood over. A double-glazed window is located above your stainless steel sink and drainer, there’s a radiator and laminate flooring and a door leads you down to your Basement. An opening leads you to your ...
Rear Lobby / Utility:
Bosch automatic washing machine and tumble dryer are included and door to back garden.
Cloakroom WC: 1.72m x 1.57m (5' 8" x 5' 2")
Essential for the family is the downstairs loo! A suite comprises of a pedestal sink, low level WC, there’s an opaque uPVC sealed unit double glazed window, radiator and tiled floor.
BASEMENT
Basement Room: 3.57m x 2.10m (11' 9" x 6' 11")
Excellent storage or somewhere to keep your wine selection.
Basement Room: 2.78m x 1.58m (9' 1" x 5' 2")
Great storage.
FIRST FLOOR
Landing:
At the top of the first flight of carpeted stairs, your Landing, access to three of the six Bedrooms and Bathroom.
Bedroom 1: 3.66m x 4.93m (12' x 16' 2") into bay
Your super bay fronted Master Bedroom features double glazed sash windows to front aspect, a fitted carpet, radiator and fireplace.
Bedroom 2: 3.60m x 3.50m (11' 10" x 11' 6")
Bedroom 2 also features a fitted carpet, radiator and window to rear Garden views.
Bedroom 6: 2.81m x 2.10m (9' 3" x 6' 11")
Ideal as a nursery or home office.
Bathroom: 4.47m x 2.65m (14' 8" x 8' 8")
Wallow in luxury in your beautiful Bathroom. There’s beautiful suite comprising of a centre tap bathtub, corner shower cubicle, low level WC and two side-by-side vanity sinks. Two opaque double-glazed windows allow an abundance of daylight, there’s a radiator and tiled floor. Also, where else would you find a feature fireplace in a Bathroom?
SECOND FLOOR
Landing:
On the top floor, a ‘Velux’ rooflight beams light through, there’s a fitted carpet, storage cupboard and doors to Bedrooms.
Bedroom 3: 3.70m x 3.50m (12' 2" x 11' 6")
Located at the rear part of the house with a uPVC sealed unit double glazed window, fitted carpet and radiator.
Bedroom 4: 4.13m x 3.32m (13' 7" x 10' 11")
Located at the front part of the house with a uPVC sealed unit double glazed window, fitted carpet and radiator.
Bedroom 5: 3.00m x 2.00m (9' 10" x 6' 7")
Another smaller sized Bedroom with a uPVC sealed unit double glazed window, fitted carpet and radiator.
OUTSIDE
Rear Garden and Driveway:
The rear garden is very private and enclosed by wall and fence with a gate leading out to the rear access road. Your Garden has ample parking for up to three cars. Patio areas, perfect for a spot of alfresco dining.
Council Tax:
East Suffolk Council Band C
SUMMARY:
If you are in the market for a larger style property with plenty of Bedrooms and located in a sought after neighbourhood, close to the beach, then look no further. To view this super opportunity, call us now.
Houses For Sale Richmond Road
Houses For Sale Cliff Road
Houses For Sale Carlton Road
Houses For Sale London Road South
Houses For Sale Harold Road
Houses For Sale College Road
Houses For Sale Lorne Park Road
Houses For Sale Lawson Road
Houses For Sale Kirkley Cliff
Houses For Sale Kirkley Cliff Road
Houses For Sale Bixley Road
Houses For Sale Saint Leonard's Road