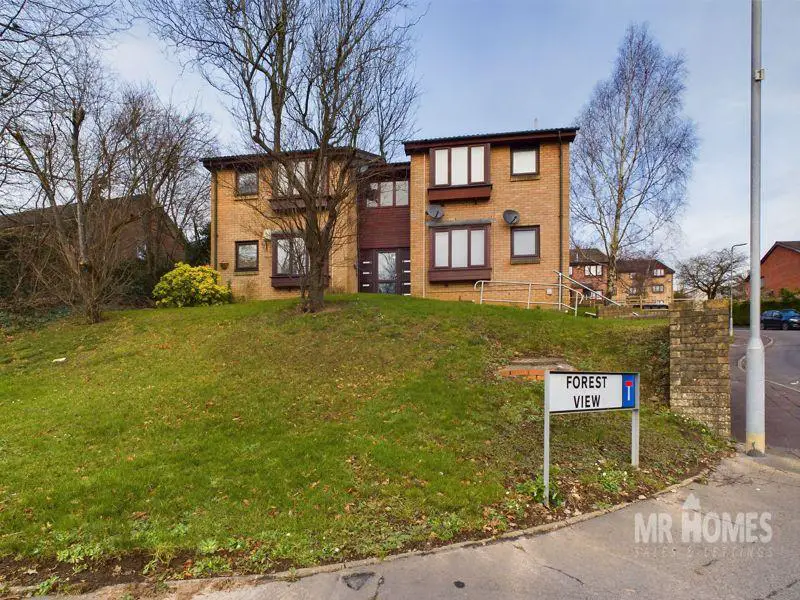
Studio Flat For Sale £60,000
* Guide Price: £60,000 to £70,000 * NO CHAIN!!! MOVE STRAIGHT INTO THIS VERY WELL PRESENTED GROUND FLOOR STUDIO APARTMENT - 18ft LOUNGE/BEDROOM - OPEN-PLAN TO THE KITCHEN - UTILITY ROOM & SHOWER ROOM - OFF-ROAD PARKING SPACES TO REAR - COMMUNAL WRAP AROUND GARDEN - LEASEHOLD 79 Years* Remaining Approx. *As Advised by Vendor - MR HOMES are pleased to Offer FOR SALE this Ground Floor Studio Apartment, Communal Entrance, Door into Lounge/Bedroom, Open-Plan to the Kitchen, Sliding Door to the Utility Room which leads into the Shower Room. The Communal Gardens are always Lovingly Maintained Regularly. Off-Road Parking Spaces Available to Rear. uPVC Double Glazed Windows to Front, Obscured Windows to Side, All Electric with a Rointe Radiator to the Lounge/Bedroom and an Ariston Unvented Water Heater. EPC Rating = D. Council Tax Band = A. VERY EARLY VIEWING IS HIGHLY RECOMMENDED - PLEASE [use Contact Agent Button] or Book Online - WWW.MR-HOMES.CO.UK - FREE MORTGAGE ADVICE AVAILABLE UPON REQUEST... PLEASE NOTE !!!- Viewings by Appointment Only...
Communal Entrance Hallway
Door into Studio Flat, Door to Rear Bin Store & Door leads out to Off-Road Parking Spaces
Lounge / Bedroom - 18' 1'' x 9' 2'' (5.51m x 2.79m)
Laminate Flooring, uPVC D/g Window to Front, Rointe Electric Radiator, Wall Mounted Door Entry System, Wall Mounted Electric Fuse Box. Open-Plan to Kitchen & Sliding Door to Utility Room.
Kitchen - Re-Fitted - 7' 2'' x 6' 5'' (2.18m x 1.95m)
Vinyl Flooring, Wall & Base Units with White High Gloss Doors, Work Surfaces Over, Tiled Splashbacks, Stainless Steel Sink & Drainer with Hot & Cold Taps Over, Electric Cooker, uPVC Double Glazing Window to Front, Plumbed for Washing Machine, Under Counter Mini Fridge/Freezer.
Utility Room - 5' 1'' x 4' 6'' (1.55m x 1.37m)
Vinyl Flooring, Obscured Window to Side, Wall & Base Cupboards & Drawers and Work Surface Over, Cupboard housing Modern Ariston Unvented Water Heater, Wall Mounted Shaver Point, Doorway to Shower Room.
Shower Room - 5' 11'' x 5' 0'' (1.80m x 1.52m)
Vinyl Flooring, Shower Tray with Electric Shower Over, Close-Coupled W.c, Wall Mounted Wash Hand Basin with Hot & Cold Taps Over, Obscured Window to Side, Electric Towel Radiator, Overhead Wall Cupboard.
Communal Gardens to Front & Side
Off-Road Parking Spaces Available to Rear.
Council Tax Band: A
Tenure: Leasehold
Lease Years Remaining: 79
Ground Rent: £65.00 per year
Ground Rent Review Period: 5 years
Ground Rent Increase: 0%
Service Charge: £900.00 per year
Communal Entrance Hallway
Door into Studio Flat, Door to Rear Bin Store & Door leads out to Off-Road Parking Spaces
Lounge / Bedroom - 18' 1'' x 9' 2'' (5.51m x 2.79m)
Laminate Flooring, uPVC D/g Window to Front, Rointe Electric Radiator, Wall Mounted Door Entry System, Wall Mounted Electric Fuse Box. Open-Plan to Kitchen & Sliding Door to Utility Room.
Kitchen - Re-Fitted - 7' 2'' x 6' 5'' (2.18m x 1.95m)
Vinyl Flooring, Wall & Base Units with White High Gloss Doors, Work Surfaces Over, Tiled Splashbacks, Stainless Steel Sink & Drainer with Hot & Cold Taps Over, Electric Cooker, uPVC Double Glazing Window to Front, Plumbed for Washing Machine, Under Counter Mini Fridge/Freezer.
Utility Room - 5' 1'' x 4' 6'' (1.55m x 1.37m)
Vinyl Flooring, Obscured Window to Side, Wall & Base Cupboards & Drawers and Work Surface Over, Cupboard housing Modern Ariston Unvented Water Heater, Wall Mounted Shaver Point, Doorway to Shower Room.
Shower Room - 5' 11'' x 5' 0'' (1.80m x 1.52m)
Vinyl Flooring, Shower Tray with Electric Shower Over, Close-Coupled W.c, Wall Mounted Wash Hand Basin with Hot & Cold Taps Over, Obscured Window to Side, Electric Towel Radiator, Overhead Wall Cupboard.
Communal Gardens to Front & Side
Off-Road Parking Spaces Available to Rear.
Council Tax Band: A
Tenure: Leasehold
Lease Years Remaining: 79
Ground Rent: £65.00 per year
Ground Rent Review Period: 5 years
Ground Rent Increase: 0%
Service Charge: £900.00 per year
Studio Flats For Sale Voysey Place
Studio Flats For Sale Chorley Close
Studio Flats For Sale Forest View
Studio Flats For Sale Tatem Drive
Studio Flats For Sale Clos Ty Bronna
Studio Flats For Sale Hillview
Studio Flats For Sale Oak Way
Studio Flats For Sale Ely Trail
Studio Flats For Sale St Fagans Road
Studio Flats For Sale Firs Avenue
Studio Flats For Sale Shamrock Road
Studio Flats For Sale Firtree Close
Studio Flats For Sale Chorley Close
Studio Flats For Sale Forest View
Studio Flats For Sale Tatem Drive
Studio Flats For Sale Clos Ty Bronna
Studio Flats For Sale Hillview
Studio Flats For Sale Oak Way
Studio Flats For Sale Ely Trail
Studio Flats For Sale St Fagans Road
Studio Flats For Sale Firs Avenue
Studio Flats For Sale Shamrock Road
Studio Flats For Sale Firtree Close