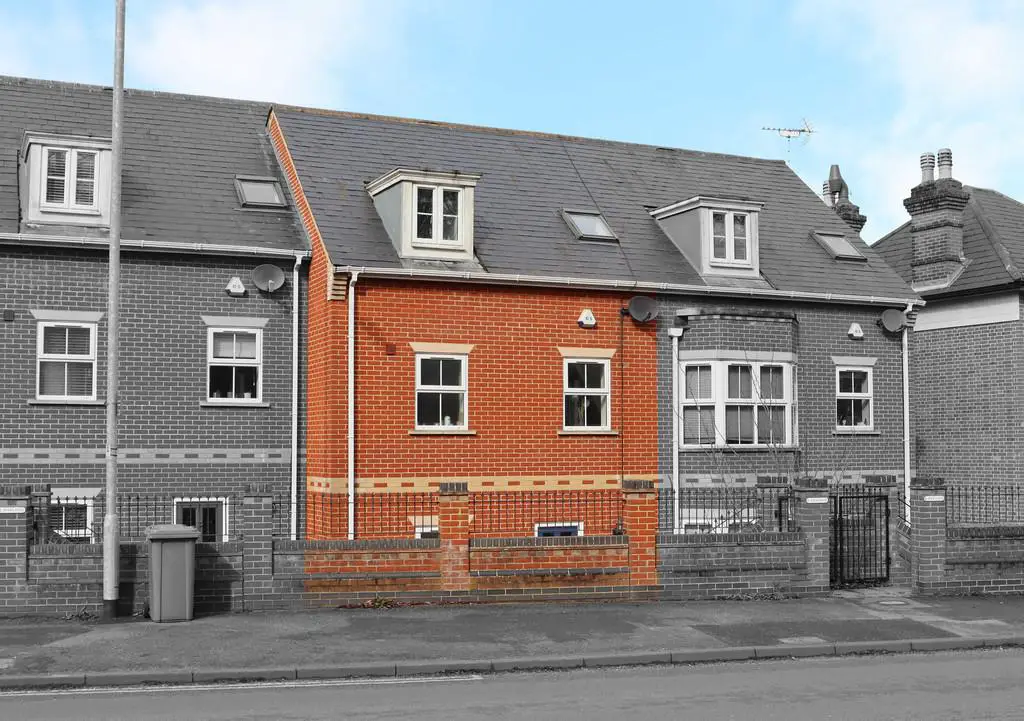
House For Rent £1,200
INTRODUCTION Conveniently situated on the edge of the town opposite Chantry Park. A three storey town house with courtyard garden and allocated parking.
INFORMATION A well proportioned three bedroom town home situated opposite Chantry Park on the edge of Ipswich. Gas Central heating, courtyard gardens, allocated parking
TERMS 12 month assured shorthold tenancy.
Deposit required of £1384.61 (5x weeks rent).
References required.
Tenancy application required (no charge will be made).
Maximum holding deposit of £276.92 (1x weeks rent) prior to the tenancy start (this to be included within the main deposit at tenancy start).
Deposits held in the tenancy deposit scheme (DPS).
No Pets
BANDING Council Tax Band C Energy Performance - D
THE ACCOMMODATION IS AS FOLLOWS:
SECOND FLOOR
BEDROOM TWO 13'10 x 8'5 Dormer window to front. Built in double wardrobe.
BEDROOM THREE 11'0 x 9'9 Velux window rear. Double built in wardrobe.
SHOWER ROOM Velux window rear. White suite includes WC, wash basin and tiled shower cubicle. Heated towel rail. Extractor fan.
LANDING Linen cupboard, loft access and stairs with Velux to front to :
FIRST FLOOR
BEDROOM SUITE ONE 17'1 x 11'6 Spacious bedroom area, two windows to rear. Recessed ceiling lights, Archway to DRESSING ROOM 9'6 x 7'10 with fitted mirrored sliding door wardrobes, two hanging spaces, shelving. Door to EN SUITE BATHROOM Obscure window to front. White suite includes corner panel bath, WC pedestal wash basin and tiled shower cubicle, tiled floor. Recessed ceiling lights and extractor fan.
LANDING Airing cupboard, hot water system. Stairs to :
GROUND FLOOR
ENTRANCE is made via a half glazed door to the:
HALL laminate floor covering. Under stairs storage space. Door to:
CLOAKROOM Wash basin, WC, tiled splash backs.
OPEN PLAN SITTING/KITCHEN/DINING AREA 25'0 x 16'11 max Extensive range of fitted wall and base units arranged to a U shaped configuration including inset sink and drainer. Inset gas hob with extractor over, oven and microwave, integrated appliances include a dishwasher, fridge and freezer all under work surfaces, with space for a washing machine, with tiled splash backs, recessed ceiling lights. Double doors
CONSERVATORY 12'7 x 10'7 glazed to two sides with doors to the rear garden.
OUTSIDE to the front is laid to shingle with path and steps up and gate to the pedestrian path. Walled and fenced boundaries.
INFORMATION A well proportioned three bedroom town home situated opposite Chantry Park on the edge of Ipswich. Gas Central heating, courtyard gardens, allocated parking
TERMS 12 month assured shorthold tenancy.
Deposit required of £1384.61 (5x weeks rent).
References required.
Tenancy application required (no charge will be made).
Maximum holding deposit of £276.92 (1x weeks rent) prior to the tenancy start (this to be included within the main deposit at tenancy start).
Deposits held in the tenancy deposit scheme (DPS).
No Pets
BANDING Council Tax Band C Energy Performance - D
THE ACCOMMODATION IS AS FOLLOWS:
SECOND FLOOR
BEDROOM TWO 13'10 x 8'5 Dormer window to front. Built in double wardrobe.
BEDROOM THREE 11'0 x 9'9 Velux window rear. Double built in wardrobe.
SHOWER ROOM Velux window rear. White suite includes WC, wash basin and tiled shower cubicle. Heated towel rail. Extractor fan.
LANDING Linen cupboard, loft access and stairs with Velux to front to :
FIRST FLOOR
BEDROOM SUITE ONE 17'1 x 11'6 Spacious bedroom area, two windows to rear. Recessed ceiling lights, Archway to DRESSING ROOM 9'6 x 7'10 with fitted mirrored sliding door wardrobes, two hanging spaces, shelving. Door to EN SUITE BATHROOM Obscure window to front. White suite includes corner panel bath, WC pedestal wash basin and tiled shower cubicle, tiled floor. Recessed ceiling lights and extractor fan.
LANDING Airing cupboard, hot water system. Stairs to :
GROUND FLOOR
ENTRANCE is made via a half glazed door to the:
HALL laminate floor covering. Under stairs storage space. Door to:
CLOAKROOM Wash basin, WC, tiled splash backs.
OPEN PLAN SITTING/KITCHEN/DINING AREA 25'0 x 16'11 max Extensive range of fitted wall and base units arranged to a U shaped configuration including inset sink and drainer. Inset gas hob with extractor over, oven and microwave, integrated appliances include a dishwasher, fridge and freezer all under work surfaces, with space for a washing machine, with tiled splash backs, recessed ceiling lights. Double doors
CONSERVATORY 12'7 x 10'7 glazed to two sides with doors to the rear garden.
OUTSIDE to the front is laid to shingle with path and steps up and gate to the pedestrian path. Walled and fenced boundaries.