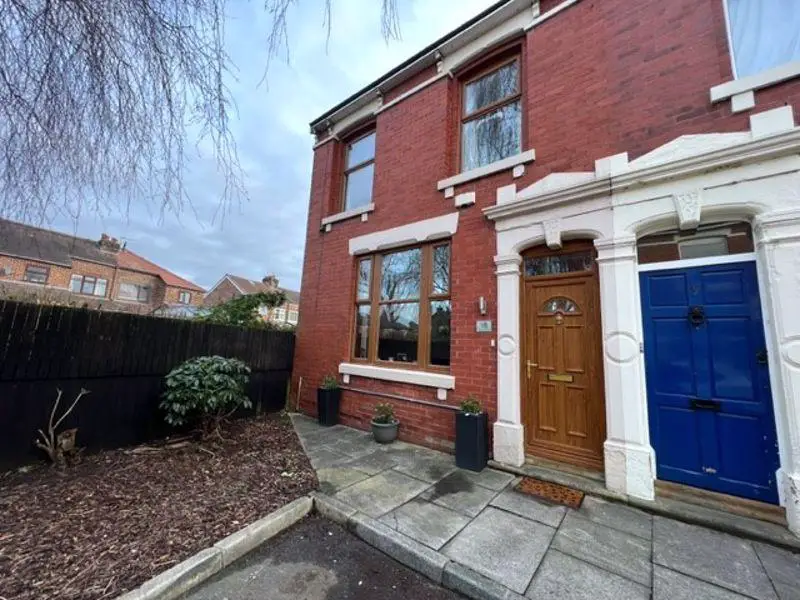
House For Sale £160,000
A great size traditional 1900's spacious end terraced house set at the end of a quiet road in the most sought after location of Penwortham. There are three good size bedrooms. a great size lounge room and fabulous open plan dining room and a well designed kitchen. There is a bright landing area leading to the bedrooms and a stylish three piece bathroom suite. The property has gas central heating and uPVC double glazing and boasts quality original fixtures and fittings. There is on street parking and an enclosed Indian sandstone rear courtyard. There are outstanding local schools, local amenities and services as well as local bus routes and main road connectivity. Viewing is essential to fully appreciate this lovely family home.
Entrance Vestibule
With a uPVC double glazed door to the front elevation, tiled flooring, original wooden frame glazed door and side panels to the entrance hall.
Entrance Hall
With the original staircase to the first floor, radiator, original decorative corbels, coving, and lovely tiled flooring, ceiling light and doors off.
Lounge - 14' 9'' x 11' 5'' (4.49m x 3.48m)
With a uPVC double glazed window to the front, wall lights, free standing electric fire, T.V. aerial point.
Dining Room - 14' 9'' x 12' 1'' (4.49m x 3.68m)
Being open plan to the kitchen, with a feature chimney breast, ceiling light, radiator, aerial point, under stairs area and opens to kitchen.
Kitchen - 13' 9'' x 7' 6'' (4.19m x 2.28m)
With a range of wall, drawer and base unit with contrasting working surfaces and peninsula breakfast bar, integrated gas hob with extractor hood and electric oven, plumbed for washer, sink unit and drainer, space for upright fridge freezer. uPVC double glazed window to the rear and door accessing the rear.
First Floor Landing
With the lovely spindled balustrade gallery landing, being approached by a turning back staircase from a half landing, where there is a uPVC double glazed window, throwing lots of natural light on to the landing, ceiling light, wooden doors off.
Bedroom One - 11' 5'' x 11' 5'' (3.48m x 3.48m)
A great double bedroom with a uPVC double glazed window to the front, feature fireplace, ceiling light and radiator.
Bedroom Two - 12' 1'' x 5' 10'' (3.68m x 1.78m)
With uPVC Double glazed window to the rear, ceiling light and radiator.
Bedroom Three - 11' 5'' x 7' 6'' (3.48m x 2.28m)
With a uPVC double glazed window to the front, ceiling light and radiator.
Family Bathroom - 9' 2'' x 5' 10'' (2.79m x 1.78m)
With a three piece suite comprising, low suite W.C. pedestal wash hand basin, paneled bath with shower over and a glazed screening, fully tiled to shower area and half to remaining suite, tiled flooring, spot lights and a uPVC double glazed opaque window to the rear.
Outside
To the front there is on street parking and to the rear an enclosed rear yard. The rear yard is very neat with Indian sand stone paving and gated access to a rear lane.
Council Tax Band: A
Tenure: Freehold
Houses For Sale Dove Avenue
Houses For Sale Wren Avenue
Houses For Sale Swallow Avenue
Houses For Sale Mayfield Close
Houses For Sale Lark Avenue
Houses For Sale Stanley Avenue
Houses For Sale Hawkhurst Road
Houses For Sale Gaskell Road
Houses For Sale Fairhaven Road
Houses For Sale Havelock Road
Houses For Sale Margaret Road
Houses For Sale Ridge Way
Houses For Sale Talbot Road
Houses For Sale Stricklands Lane
Houses For Sale Leyland Road
Houses For Sale Wren Avenue
Houses For Sale Swallow Avenue
Houses For Sale Mayfield Close
Houses For Sale Lark Avenue
Houses For Sale Stanley Avenue
Houses For Sale Hawkhurst Road
Houses For Sale Gaskell Road
Houses For Sale Fairhaven Road
Houses For Sale Havelock Road
Houses For Sale Margaret Road
Houses For Sale Ridge Way
Houses For Sale Talbot Road
Houses For Sale Stricklands Lane
Houses For Sale Leyland Road