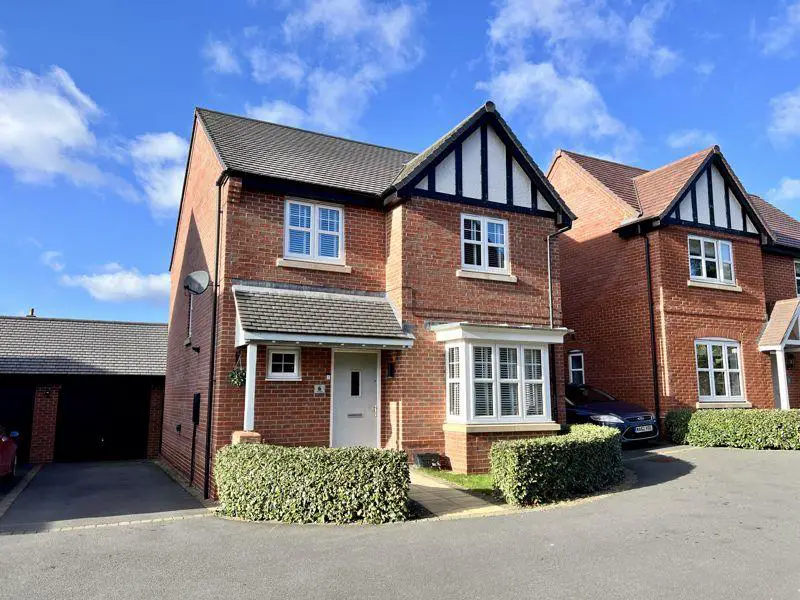
House For Sale £360,000
* FANTASTIC FOUR BEDROOM DETACHED HOUSE SITUATED DOWN THE PRIVATE ROAD WITH A DRIVEWAY TO THE FRONT, GARAGE WITH SALOON/OFFICE TO THE REAR, DOWNSTAIRS W/C, LOUNGE, KITCHEN/DINER WITH UTILITY ROOM, MASTER BEDROOM WITH EN-SUITE, FAMILY BATHROOM & A PRIVATE REAR GARDEN* SP Sales & Lettings are pleased to introduce this four bedroom detached house situated down the private road to the market in Shepshed. The accommodation briefly comprises of an entrance hall, downstairs W/C, lounge and a kitchen/diner with utility room to the ground floor along with four bedrooms, the master bedroom with en-suite and a family bathroom to the first floor. The property also benefits from having a double tandem driveway to the front, garage with saloon/office to the rear of the garage and a private rear garden. Call now to view!
Entrance Hall
With a composite door to the front elevation, a radiator, decorative wood panelling, cloakroom, stairs providing access to the first floor accommodation and amtico flooring.
Downstairs W/C
With a low level W/C, wash hand basin, a radiator and a uPVC window to the front elevation.
Lounge - 20' 4'' x 11' 2'' (6.2m x 3.4m)
With a uPVC bay window to the front elevation, a radiator and part glazed double doors leading to:
Kitchen/Diner - 20' 4'' x 11' 2'' (6.2m x 3.4m)
Kitchen is fitted with a range of wall and base units, sink and drainer unit, electric induction hob with extraction hood over, double electric oven, integrated fridge/freezer and dishwasher, a breakfast bar, uPVC window to the rear elevation, uPVC double doors to the rear elevation, a radiator, LED downlights and amtico flooring.
Utility Room
With wall units, plumbing and space for washing machine and tumbler dryer and wall mounted gas central heating boiler.
First Floor Landing
With uPVC windows to the side elevation, over head loft access hatch, a radiator and an airing cupboard.
Master Bedroom - 10' 6'' x 8' 6'' (3.2m x 2.6m)
With a uPVC window to the rear elevation, mirrored wardrobe and a radiator.
En-Suite
Three piece suite comprising of a shower cubicle, low level W/C, wash hand basin, a radiator and an extraction fan.
Bedroom Two - 10' 4'' x 6' 11'' (3.15m x 2.1m)
With a uPVC window to the rear elevation and a radiator.
Bedroom Three - 11' 10'' x 8' 0'' (3.6m x 2.45m)
With a uPVC window to the front elevation and a radiator.
Bedroom Four - 8' 4'' x 7' 7'' (2.55m x 2.3m)
With a uPVC window to the front elevation and a radiator.
Family Bathroom
Four piece suite comprising of a double shower cubicle, panelled bath, basin vanity unit, low level W/C and a uPVC window to the side elevation.
Rear Garden
Mainly laid to lawn with a patio area, a decking area housing the hot tube which the vendors are open to offers for, a barbecue area with a fix worktop and tiles and a fitted gas barbecue under shelter.
Garage
With a manual up and over door, power and lighting.
Saloon/Office - 9' 10'' x 8' 10'' (3m x 2.7m)
Situated to the rear of the garage. It is a fully decorated room with laminate flooring, water heater, power and LED lighting.
Driveway/Front
With double tandem driveway and front lawn.
Council Tax Band: D
Tenure: Freehold
Entrance Hall
With a composite door to the front elevation, a radiator, decorative wood panelling, cloakroom, stairs providing access to the first floor accommodation and amtico flooring.
Downstairs W/C
With a low level W/C, wash hand basin, a radiator and a uPVC window to the front elevation.
Lounge - 20' 4'' x 11' 2'' (6.2m x 3.4m)
With a uPVC bay window to the front elevation, a radiator and part glazed double doors leading to:
Kitchen/Diner - 20' 4'' x 11' 2'' (6.2m x 3.4m)
Kitchen is fitted with a range of wall and base units, sink and drainer unit, electric induction hob with extraction hood over, double electric oven, integrated fridge/freezer and dishwasher, a breakfast bar, uPVC window to the rear elevation, uPVC double doors to the rear elevation, a radiator, LED downlights and amtico flooring.
Utility Room
With wall units, plumbing and space for washing machine and tumbler dryer and wall mounted gas central heating boiler.
First Floor Landing
With uPVC windows to the side elevation, over head loft access hatch, a radiator and an airing cupboard.
Master Bedroom - 10' 6'' x 8' 6'' (3.2m x 2.6m)
With a uPVC window to the rear elevation, mirrored wardrobe and a radiator.
En-Suite
Three piece suite comprising of a shower cubicle, low level W/C, wash hand basin, a radiator and an extraction fan.
Bedroom Two - 10' 4'' x 6' 11'' (3.15m x 2.1m)
With a uPVC window to the rear elevation and a radiator.
Bedroom Three - 11' 10'' x 8' 0'' (3.6m x 2.45m)
With a uPVC window to the front elevation and a radiator.
Bedroom Four - 8' 4'' x 7' 7'' (2.55m x 2.3m)
With a uPVC window to the front elevation and a radiator.
Family Bathroom
Four piece suite comprising of a double shower cubicle, panelled bath, basin vanity unit, low level W/C and a uPVC window to the side elevation.
Rear Garden
Mainly laid to lawn with a patio area, a decking area housing the hot tube which the vendors are open to offers for, a barbecue area with a fix worktop and tiles and a fitted gas barbecue under shelter.
Garage
With a manual up and over door, power and lighting.
Saloon/Office - 9' 10'' x 8' 10'' (3m x 2.7m)
Situated to the rear of the garage. It is a fully decorated room with laminate flooring, water heater, power and LED lighting.
Driveway/Front
With double tandem driveway and front lawn.
Council Tax Band: D
Tenure: Freehold
