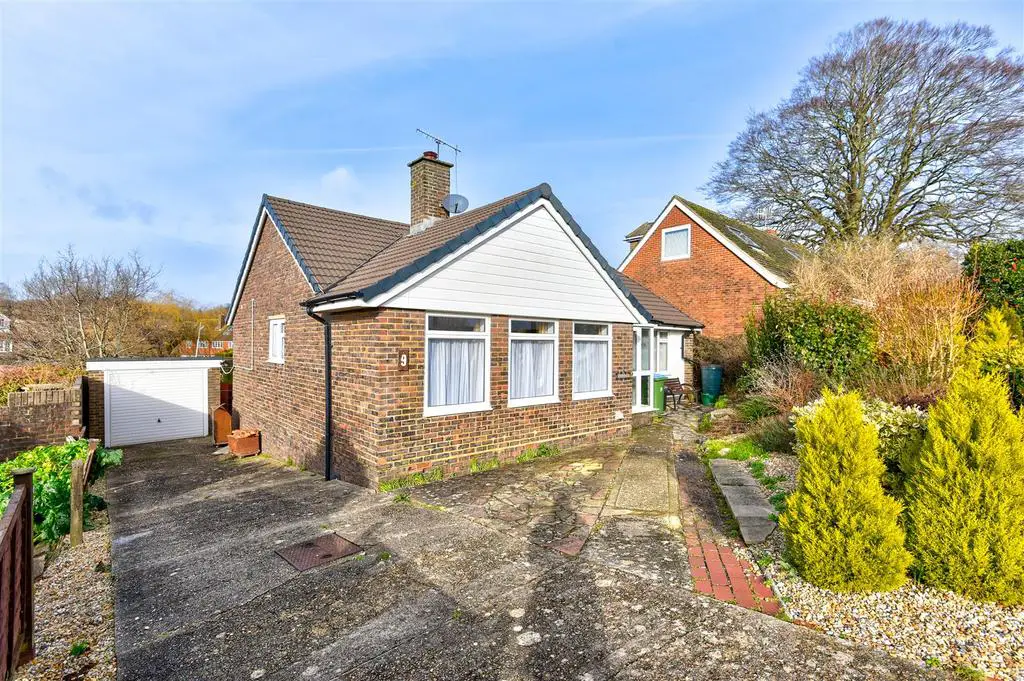
House For Sale £550,000
A spacious two double bedroom detached bungalow located in popular Findon village. The property offers generous bedroom sizes and good living space too. There is the benefit of a drive, garage and mature west facing garden. It is located close to local shops and transport links with a short walk to the south downs, the property also offers good access to the A24 and A27. The property is being offered with no ongoing chain.
Entrance Porch - Obscure double glazed front door with further double glazed windows to both sides, tiled floor, glazed wooden door into entrance hall.
Entrance Hall - Three storage cupboards (one housing gas and electric metres) loft access with pull down ladder.
Lounge - 5.18 x 5.39 (narrowing to) 3.02 (16'11" x 17'8" (n - Feature fireplace with inset gas fire, wooden surround and tiled hearth, three double glazed windows to front, further double glazed window to side, two radiators.
Kitchen - 3.61 x 3.01 (11'10" x 9'10") - Measurements to include built in units. Range of matching floor and wall units with inset one and half bowl stainless steel sink with mixer tap over, chest height oven, four point halogen hob with extractor fan above, space and plumbing for washing machine and fridge freezer, part obscured double glazed door to garden with double glazed window to side, tiled splashbacks, radiator, lino flooring.
Bedroom One - 4.23 x 3.62 (13'10" x 11'10") - Measurements to included built in wardrobes offering hanging space and shelving, double glazed window to rear, radiator, wooden exposed floor boards.
Bedroom Two - 3.32 x 3.01 (10'10" x 9'10") - Measurements to include built in wardrobe offering hanging and shelving, double glazed window to front, radiator, exposed wooden floorboards.
Bathroom - Wood panel enclosed bath with mixer tap and power shower over, pedestal wash hand basin, low-level WC, obscured double glazed window to rear, heated towel rail, tiled walls, wood effect flooring.
W/C. - Low-level W.C, wall mounted wash handbasin, part tiled walls, obscured double glazed window to rear, lino flooring
Garage - 5.72 x 2.77 (18'9" x 9'1") - Brick built with wooden board and felt roof construction, up and over main door, power and lighting.
Rear Garden - Mainly laid to patio with lawn section, pond and rockery area, summerhouse, greenhouse, flower and shrub borders, fenced to surround, side access to front of property
Front Garden - Driveway with parking for multiple calls, shingle area with shrubs, low-level retaining fence.
The information provided about this property does not constitute or form any part of an offer or contract, nor may it be regarded as representations. All interested parties must verify accuracy and your solicitor must verify tenure/lease information, fixtures and fittings and, where the property has been extended/converted, planning/building regulation consents. All dimensions are approximate and quoted for guidance only as are floor plans which are not to scale and their accuracy cannot be confirmed. References to appliances and/or services does not imply that they are necessarily in working order or fit for the purpose.
Entrance Porch - Obscure double glazed front door with further double glazed windows to both sides, tiled floor, glazed wooden door into entrance hall.
Entrance Hall - Three storage cupboards (one housing gas and electric metres) loft access with pull down ladder.
Lounge - 5.18 x 5.39 (narrowing to) 3.02 (16'11" x 17'8" (n - Feature fireplace with inset gas fire, wooden surround and tiled hearth, three double glazed windows to front, further double glazed window to side, two radiators.
Kitchen - 3.61 x 3.01 (11'10" x 9'10") - Measurements to include built in units. Range of matching floor and wall units with inset one and half bowl stainless steel sink with mixer tap over, chest height oven, four point halogen hob with extractor fan above, space and plumbing for washing machine and fridge freezer, part obscured double glazed door to garden with double glazed window to side, tiled splashbacks, radiator, lino flooring.
Bedroom One - 4.23 x 3.62 (13'10" x 11'10") - Measurements to included built in wardrobes offering hanging space and shelving, double glazed window to rear, radiator, wooden exposed floor boards.
Bedroom Two - 3.32 x 3.01 (10'10" x 9'10") - Measurements to include built in wardrobe offering hanging and shelving, double glazed window to front, radiator, exposed wooden floorboards.
Bathroom - Wood panel enclosed bath with mixer tap and power shower over, pedestal wash hand basin, low-level WC, obscured double glazed window to rear, heated towel rail, tiled walls, wood effect flooring.
W/C. - Low-level W.C, wall mounted wash handbasin, part tiled walls, obscured double glazed window to rear, lino flooring
Garage - 5.72 x 2.77 (18'9" x 9'1") - Brick built with wooden board and felt roof construction, up and over main door, power and lighting.
Rear Garden - Mainly laid to patio with lawn section, pond and rockery area, summerhouse, greenhouse, flower and shrub borders, fenced to surround, side access to front of property
Front Garden - Driveway with parking for multiple calls, shingle area with shrubs, low-level retaining fence.
The information provided about this property does not constitute or form any part of an offer or contract, nor may it be regarded as representations. All interested parties must verify accuracy and your solicitor must verify tenure/lease information, fixtures and fittings and, where the property has been extended/converted, planning/building regulation consents. All dimensions are approximate and quoted for guidance only as are floor plans which are not to scale and their accuracy cannot be confirmed. References to appliances and/or services does not imply that they are necessarily in working order or fit for the purpose.