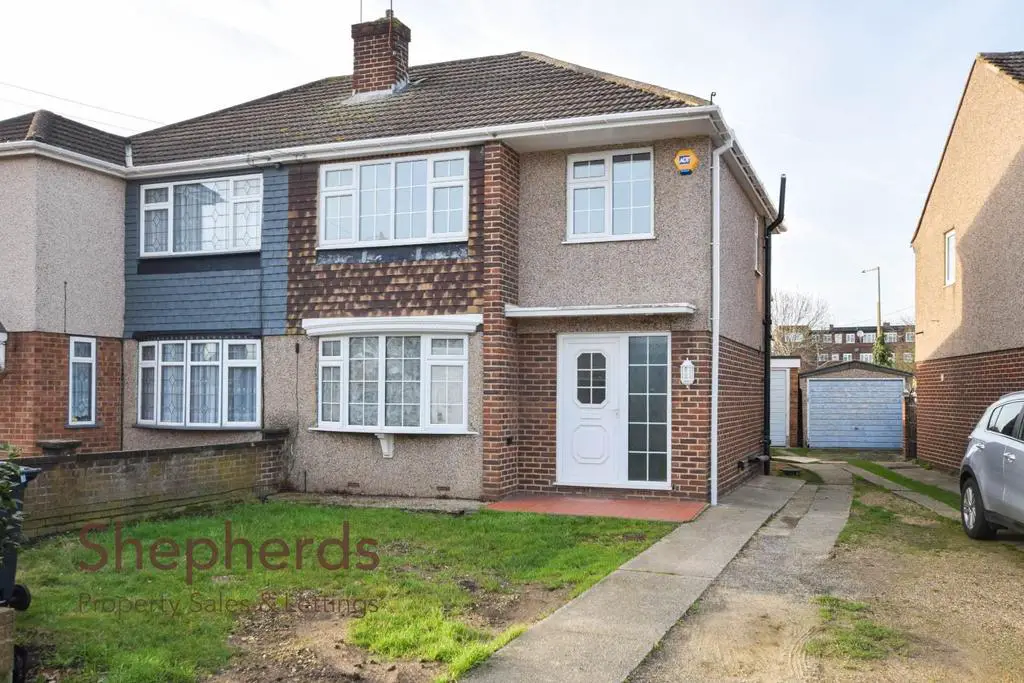
House For Sale £499,950
A recently refurbished and extended three bedroom home, boasting an impressive kitchen diner, West facing rear garden and further planning permission approval for a double storey extension. The ground floor has been designed to suit modern family needs and includes an entrance hall, living room, an impressive kitchen / dining / family room and a W/C. On the first floor there are three well sized bedrooms and a bathroom. Outside, offers a front driveway, garage and a West facing rear garden. There is further scope for extensions, with approval already in place for a double storey front extension. TO BE SOLD CHAIN FREE.
Front Door -
Entrance Hall -
Living Room - 3.94m x 3.56m (12'11 x 11'8) -
Kitchen,/ Dining / Family Room - 5.61m x 5.49m (18'5 x 18') -
W/C -
First Floor Landing -
Bedroom One - 3.89m x 3.66m (12'9 x 12') -
Bedroom Two - 3.66m x 3.23m (12' x 10'7) -
Bedroom Three - 2.34m x 2.13m (7'8 x 7') -
Bathroom - 2.54m x 1.47m (8'4 x 4'10) -
Outside -
Front Driveway -
Garage -
Rear Garden -
Front Door -
Entrance Hall -
Living Room - 3.94m x 3.56m (12'11 x 11'8) -
Kitchen,/ Dining / Family Room - 5.61m x 5.49m (18'5 x 18') -
W/C -
First Floor Landing -
Bedroom One - 3.89m x 3.66m (12'9 x 12') -
Bedroom Two - 3.66m x 3.23m (12' x 10'7) -
Bedroom Three - 2.34m x 2.13m (7'8 x 7') -
Bathroom - 2.54m x 1.47m (8'4 x 4'10) -
Outside -
Front Driveway -
Garage -
Rear Garden -
