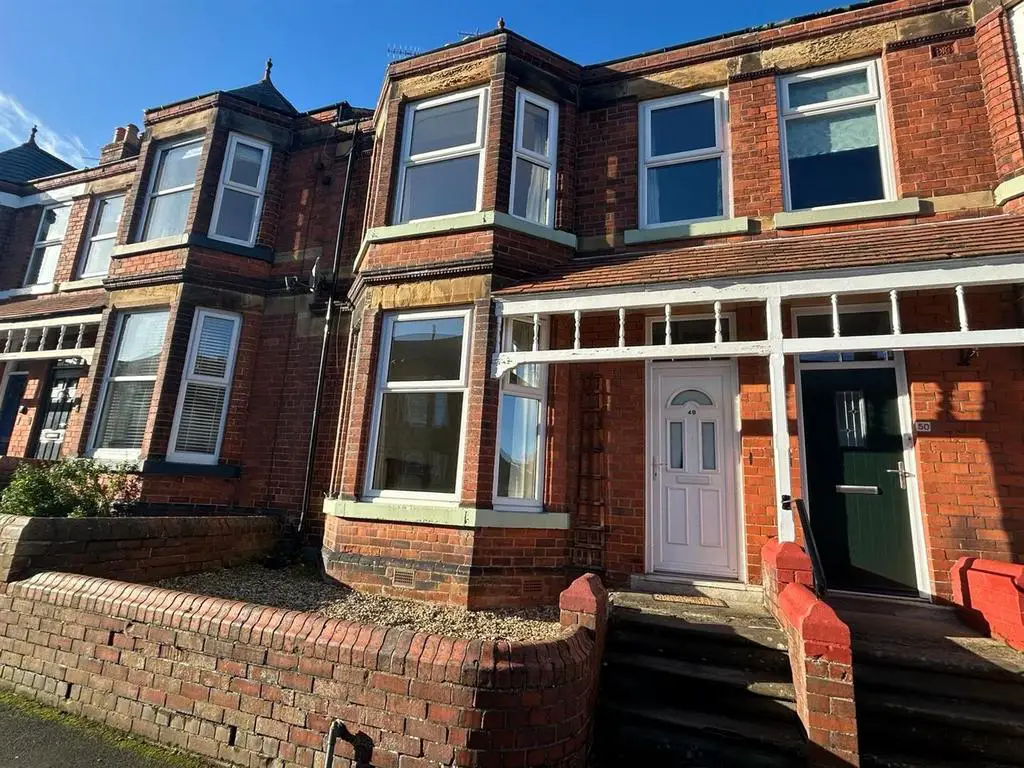
House For Sale £200,000
Built circa 1900's is this GENEROUS, FOUR BEDROOMED mid-terrace home which is well located on one of the MUCH-DESIRED AVENUE'S towards the NORTH SIDE of Scarborough and is offered to the market with NO ONWARD CHAIN. The property also has TWO RECEPTION ROOMS and a REAR YARD.
The property comprises in brief; entrance vestibule, hallway with stairs to the first floor and understairs storage, a bay fronted lounge with a fireplace, a separate dining room and a spacious kitchen fitted with a range of units plus integrated oven. From the kitchen is a door to a built-in pantry and a door to the rear yard. To the first floor of the property lies a landing with doors to four bedrooms, a bathroom and a separate WC. Externally, to the rear of the property lies a low-maintenance yard with outdoor storage and gated access on to the rear lane.
To the first floor lies a landing with further stairs to a double attic bedroom, two double bedrooms, a further bedroom, a study room, a white four-piece bathroom suite and a separate WC. Externally, to the rear of the property lies a low-maintenance rear yard with gated access. 'In our opinion' the property would benefit from a scheme of modernisation throughout however does already benefit from double glazing and gas central heating.
Being set on one of the much sought after 'Avenues' the property is well located for a wide range of amenities as well as being within close proximity to Scarborough's main attractions including Peasholm Park, The North Bay, local eateries and drinking establishments and the Town Centre.
Internal viewing is highly recommended due to the space and location this property has on offer. Contact our experienced and friendly team at CPH today to arrange a viewing on[use Contact Agent Button] or visit our website .
Accommodation: -
Ground Floor -
Entrance Vestibule -
Hallway -
Lounge - 4.36m max x 4.10m max (14'3" max x 13'5" max) -
Dining Room - 3.66m x 3.45m (12'0" x 11'3") -
Kitchen - 4.92m x 3.25m (16'1" x 10'7") -
Pantry - 1.69m x 0.90m (5'6" x 2'11") -
First Floor -
Landing -
Bedroom One - 4.36m max x 4.09m max (14'3" max x 13'5" max) -
Bedroom Two - 3.66m x 3.45m (12'0" x 11'3") -
Bedroom Three - 3.25m x 2.23m (10'7" x 7'3") -
Bedroom Four - 3.71m max x 1.95m max (12'2" max x 6'4" max) -
Bathroom - 2.20m x 1.55m (7'2" x 5'1") -
Wc - 1.44m x 0.91m (4'8" x 2'11") -
Details Prepared/Ref - TLJW/250124 ESR13363
The property comprises in brief; entrance vestibule, hallway with stairs to the first floor and understairs storage, a bay fronted lounge with a fireplace, a separate dining room and a spacious kitchen fitted with a range of units plus integrated oven. From the kitchen is a door to a built-in pantry and a door to the rear yard. To the first floor of the property lies a landing with doors to four bedrooms, a bathroom and a separate WC. Externally, to the rear of the property lies a low-maintenance yard with outdoor storage and gated access on to the rear lane.
To the first floor lies a landing with further stairs to a double attic bedroom, two double bedrooms, a further bedroom, a study room, a white four-piece bathroom suite and a separate WC. Externally, to the rear of the property lies a low-maintenance rear yard with gated access. 'In our opinion' the property would benefit from a scheme of modernisation throughout however does already benefit from double glazing and gas central heating.
Being set on one of the much sought after 'Avenues' the property is well located for a wide range of amenities as well as being within close proximity to Scarborough's main attractions including Peasholm Park, The North Bay, local eateries and drinking establishments and the Town Centre.
Internal viewing is highly recommended due to the space and location this property has on offer. Contact our experienced and friendly team at CPH today to arrange a viewing on[use Contact Agent Button] or visit our website .
Accommodation: -
Ground Floor -
Entrance Vestibule -
Hallway -
Lounge - 4.36m max x 4.10m max (14'3" max x 13'5" max) -
Dining Room - 3.66m x 3.45m (12'0" x 11'3") -
Kitchen - 4.92m x 3.25m (16'1" x 10'7") -
Pantry - 1.69m x 0.90m (5'6" x 2'11") -
First Floor -
Landing -
Bedroom One - 4.36m max x 4.09m max (14'3" max x 13'5" max) -
Bedroom Two - 3.66m x 3.45m (12'0" x 11'3") -
Bedroom Three - 3.25m x 2.23m (10'7" x 7'3") -
Bedroom Four - 3.71m max x 1.95m max (12'2" max x 6'4" max) -
Bathroom - 2.20m x 1.55m (7'2" x 5'1") -
Wc - 1.44m x 0.91m (4'8" x 2'11") -
Details Prepared/Ref - TLJW/250124 ESR13363
Houses For Sale The Dene
Houses For Sale Beechville Avenue
Houses For Sale Burniston Road
Houses For Sale Ashville Avenue
Houses For Sale Dean Road
Houses For Sale Victoria Park Mount
Houses For Sale Devonshire Drive
Houses For Sale Peasholm Gardens
Houses For Sale Peasholm Crescent
Houses For Sale Columbus Ravine
Houses For Sale Elmville Avenue
Houses For Sale Beechville Avenue
Houses For Sale Burniston Road
Houses For Sale Ashville Avenue
Houses For Sale Dean Road
Houses For Sale Victoria Park Mount
Houses For Sale Devonshire Drive
Houses For Sale Peasholm Gardens
Houses For Sale Peasholm Crescent
Houses For Sale Columbus Ravine
Houses For Sale Elmville Avenue
