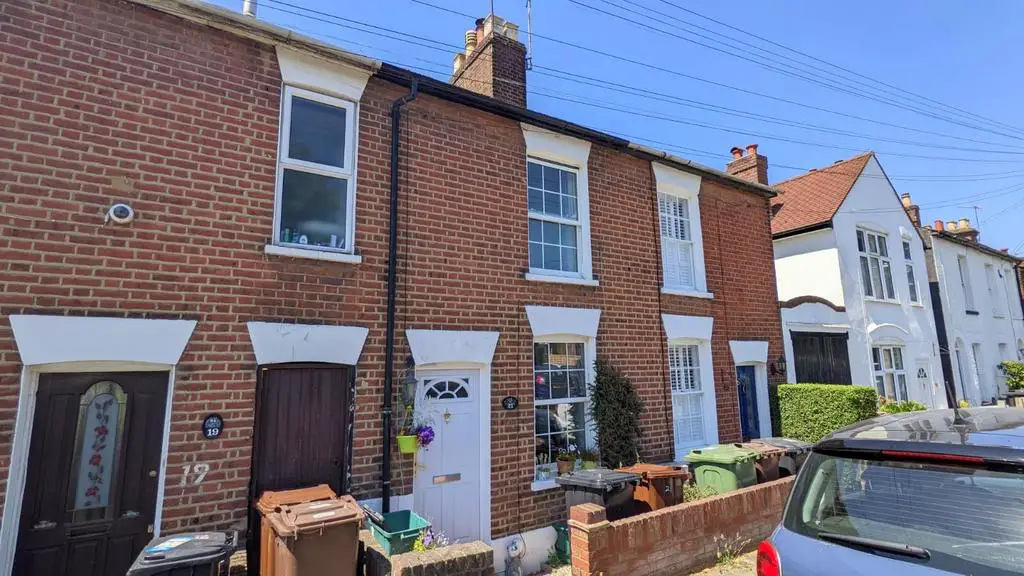
House For Sale £550,000
An attractive two bedroom mid-terraced conservation area cottage in the heart of the City Centre just a short walk from the mainline station. The property offers a bright living area with stripped wooden floor, feature log burner, a re-fitted kitchen with vaulted ceiling and bi-fold doors to the rear garden. The property also offers two bedrooms and a re-fitted bathroom on the first floor and double glazing and gas central heating throughout. Offered for sale with no upper chain.
An attractive two bedroom mid-terraced conservation area cottage in the heart of the City Centre just a short walk from the mainline station. The property offers a bright living area with stripped wooden floor, feature log burner, a re-fitted kitchen with vaulted ceiling and bi-fold doors to the 90 ft rear garden. The property also offers two bedrooms and a re-fitted bathroom on the first floor, double glazing and gas central heating throughout. Offered for sale with no upper chain.
Living Room/ Diner - Part glazed front door. Double glazed window to front. Stripped wooden flooring. Two radiators. Stairs to first floor. Useful under stairs storage cupboard. Exposed brick fireplace with wooden mantle and fitted log burner. Door to:
Kitchen - Attractive feature vaulted ceiling. Fitted with a range of wall and base mounted shaker style kitchen units with Quartzstone work surfaces over. Inset sink unit with swan neck mixer tap over. Bosch built-in double oven. Bosch gas hob with matching extractor over. Integrated fridge and freezer, slimline dish washer and washing machine. Cupboard housing gas boiler. Tiled floor. Bi-fold doors to patio and garden beyond.
Bedroom One - Double glazed window to front.
Bedroom Two - Double glazed window to rear. Useful storage cupboard.
Bathroom - Modern suite in white comprising paneled bath with shower over. Part tiling to splashback areas. Vanity unit and useful built-in storage. Feature exposed brick. Back to wall WC.
Rear Garden - Over 90 ft in depth with a patio area with steps down to lawned area. Storage shed/summer house. Further storage shed. Gate to side. Close boarded fencing to boundaries.
An attractive two bedroom mid-terraced conservation area cottage in the heart of the City Centre just a short walk from the mainline station. The property offers a bright living area with stripped wooden floor, feature log burner, a re-fitted kitchen with vaulted ceiling and bi-fold doors to the 90 ft rear garden. The property also offers two bedrooms and a re-fitted bathroom on the first floor, double glazing and gas central heating throughout. Offered for sale with no upper chain.
Living Room/ Diner - Part glazed front door. Double glazed window to front. Stripped wooden flooring. Two radiators. Stairs to first floor. Useful under stairs storage cupboard. Exposed brick fireplace with wooden mantle and fitted log burner. Door to:
Kitchen - Attractive feature vaulted ceiling. Fitted with a range of wall and base mounted shaker style kitchen units with Quartzstone work surfaces over. Inset sink unit with swan neck mixer tap over. Bosch built-in double oven. Bosch gas hob with matching extractor over. Integrated fridge and freezer, slimline dish washer and washing machine. Cupboard housing gas boiler. Tiled floor. Bi-fold doors to patio and garden beyond.
Bedroom One - Double glazed window to front.
Bedroom Two - Double glazed window to rear. Useful storage cupboard.
Bathroom - Modern suite in white comprising paneled bath with shower over. Part tiling to splashback areas. Vanity unit and useful built-in storage. Feature exposed brick. Back to wall WC.
Rear Garden - Over 90 ft in depth with a patio area with steps down to lawned area. Storage shed/summer house. Further storage shed. Gate to side. Close boarded fencing to boundaries.
Houses For Sale Bleak House Mews
Houses For Sale DickensClose
Houses For Sale Etna Road
Houses For Sale Normandy Road
Houses For Sale Dickens Close
Houses For Sale Dalton Street
Houses For Sale St Peters Mews
Houses For Sale Adelaide Street
Houses For Sale Folly Lane
Houses For Sale Worley Road
Houses For Sale Folly Avenue
Houses For Sale Ashwell Street
Houses For Sale Gombards
Houses For Sale Stapley Road
Houses For Sale Bernard Street
Houses For Sale Catherine Street
Houses For Sale Church Street
Houses For Sale DickensClose
Houses For Sale Etna Road
Houses For Sale Normandy Road
Houses For Sale Dickens Close
Houses For Sale Dalton Street
Houses For Sale St Peters Mews
Houses For Sale Adelaide Street
Houses For Sale Folly Lane
Houses For Sale Worley Road
Houses For Sale Folly Avenue
Houses For Sale Ashwell Street
Houses For Sale Gombards
Houses For Sale Stapley Road
Houses For Sale Bernard Street
Houses For Sale Catherine Street
Houses For Sale Church Street
