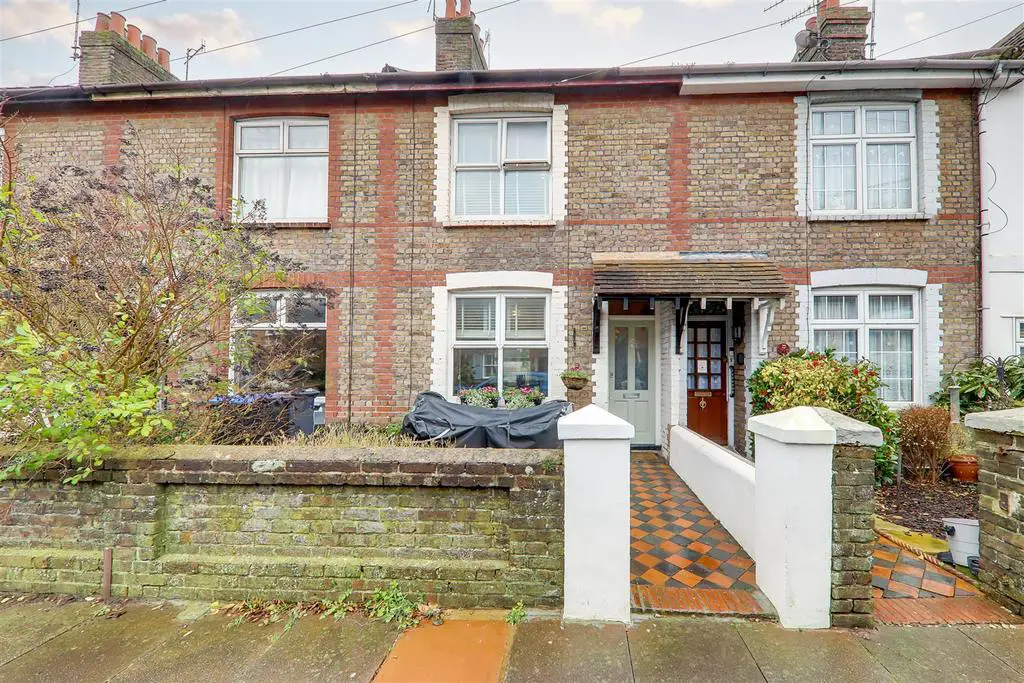
House For Sale £325,000
Bacon and Company is pleased to offer for sale this charming two double bedroom mid terraced house in popular Penfold Road, Broadwater. The property is ideally located within close proximity of local shops, schools, healthcare facilities and travel links, such as the A27 and East Worthing Train station. Accommodation has been kept to a good standard and briefly comprises entrance hall, 21ft Open plan living/dining room, kitchen, conservatory, first floor landing, two double bedrooms and a bathroom/wc. Externally the property benefits from a South/East aspect private rear garden with built in firepit and front garden. Additional benefits include gas central heating and double glazed windows.
Covered Entrance - Partially glazed front door opening to:
Entrance Hall - Laminate flooring. Carpeted stairs to first floor landing.
Open Plan Living/Dining Room - 6.60m x 2.92m (21'8 x 9'7) - Double glazed windows to front and rear, both with wooden blinds. Two radiators. Working log burner with tiled hearth. Central heating thermostat. Under stairs storage. Laminate flooring.
Kitchen - 4.70m x 2.34m (15'5 x 7'8) - Roll edge work surfaces incorporating 1 and 1/2 bowl sink with stainless steel mixer tap over. Four ring gas hob with stainless steel splashback, extractor canopy above and oven/grill below. Integrated dishwasher. Space and plumbing for washing machine and fridge/freezer. Range of matching white cupboards, drawers and wall units. Cupboard housing wall mounted combi boiler. Double glazed window with wooden blind and glazed door to side. Radiator. Laminate flooring. Levelled ceiling. Newly installed inset spotlights and under unit lights.
Conservatory - 3.81m x 2.34m (12'6 x 7'8) - Double glazed windows and doors overlooking and leading to attractive rear garden. Laminate flooring. Pitched roof.
First Floor Landing - Shelved linen cupboard. Access hatch to loft with ladder. Doors to all first floor rooms.
Bedroom One - 3.86m x 3.10m (12'8 x 10'2) - Double glazed window with wooden blind to front. Radiator.
Bedroom Two - 3.25m x 2.31m (10'8 x 7'7) - Double glazed window with wooden blind to rear. Radiator.
Bathroom/Wc - 3.15m x 2.34m (10'4 x 7'8) - Spacious bathroom includes a white suite featuring a panelled bath with tiled surround, mixer tap and shower over. Low level flush push button w/c. Pedestal wash hand basin. Double glazed obscure glass window with wooden blind. Radiator. Wood effect vinyl flooring. Extractor fan.
Private Rear Garden - South/East facing lawned garden enclosed by fence and new brick wall to rear. Built in firepit ideal for entertaining. Outside tap. Access gate to rear alley.
Front Garden - Enclosed by low wall. Tiled path to front door.
Required Information - Council tax band: B
Version: 2
Note: These details have been provided by the vendor. Any potential purchaser should instruct their conveyancer to confirm the accuracy.
Covered Entrance - Partially glazed front door opening to:
Entrance Hall - Laminate flooring. Carpeted stairs to first floor landing.
Open Plan Living/Dining Room - 6.60m x 2.92m (21'8 x 9'7) - Double glazed windows to front and rear, both with wooden blinds. Two radiators. Working log burner with tiled hearth. Central heating thermostat. Under stairs storage. Laminate flooring.
Kitchen - 4.70m x 2.34m (15'5 x 7'8) - Roll edge work surfaces incorporating 1 and 1/2 bowl sink with stainless steel mixer tap over. Four ring gas hob with stainless steel splashback, extractor canopy above and oven/grill below. Integrated dishwasher. Space and plumbing for washing machine and fridge/freezer. Range of matching white cupboards, drawers and wall units. Cupboard housing wall mounted combi boiler. Double glazed window with wooden blind and glazed door to side. Radiator. Laminate flooring. Levelled ceiling. Newly installed inset spotlights and under unit lights.
Conservatory - 3.81m x 2.34m (12'6 x 7'8) - Double glazed windows and doors overlooking and leading to attractive rear garden. Laminate flooring. Pitched roof.
First Floor Landing - Shelved linen cupboard. Access hatch to loft with ladder. Doors to all first floor rooms.
Bedroom One - 3.86m x 3.10m (12'8 x 10'2) - Double glazed window with wooden blind to front. Radiator.
Bedroom Two - 3.25m x 2.31m (10'8 x 7'7) - Double glazed window with wooden blind to rear. Radiator.
Bathroom/Wc - 3.15m x 2.34m (10'4 x 7'8) - Spacious bathroom includes a white suite featuring a panelled bath with tiled surround, mixer tap and shower over. Low level flush push button w/c. Pedestal wash hand basin. Double glazed obscure glass window with wooden blind. Radiator. Wood effect vinyl flooring. Extractor fan.
Private Rear Garden - South/East facing lawned garden enclosed by fence and new brick wall to rear. Built in firepit ideal for entertaining. Outside tap. Access gate to rear alley.
Front Garden - Enclosed by low wall. Tiled path to front door.
Required Information - Council tax band: B
Version: 2
Note: These details have been provided by the vendor. Any potential purchaser should instruct their conveyancer to confirm the accuracy.