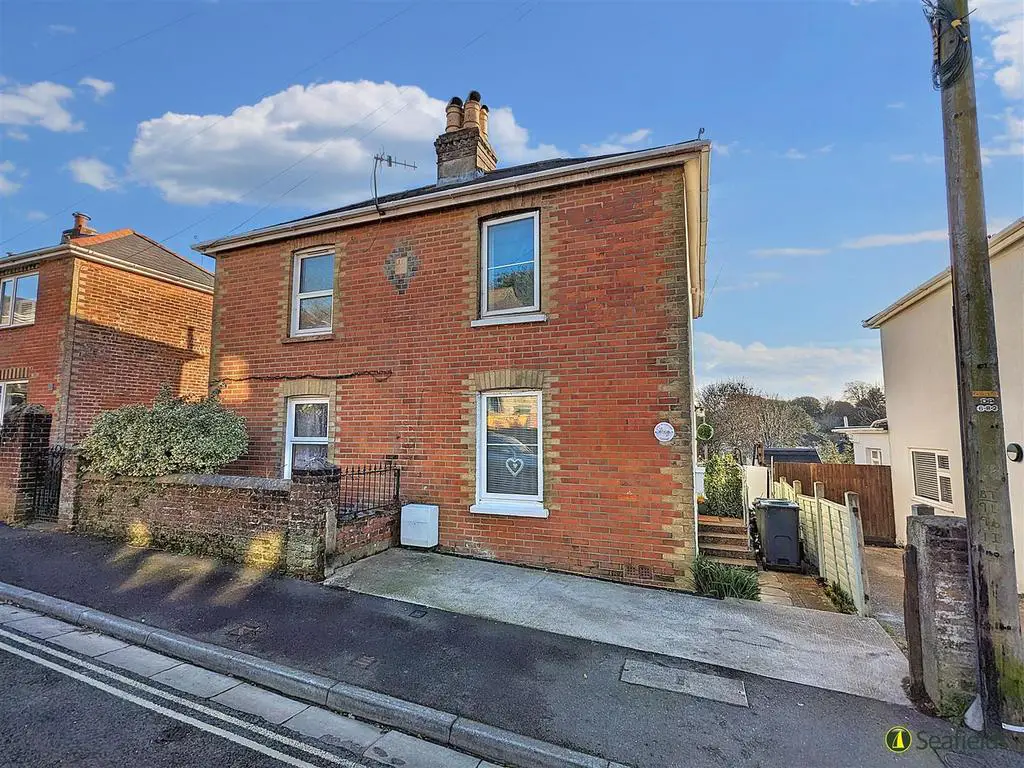
House For Sale £225,000
CHARMING COTTAGE ON RYDE OUTSKIRTS!
Located close to local schools and large open spaces - ideal for walkers and animal lovers alike - this well presented SEMI-DETACHED COTTAGE is well worth a visit! The accommodation comprises 2 light and airy reception rooms, a modern fitted kitchen and bathroom on the ground floor, with 2 DOUBLE BEDROOMS on the first floor. Externally, there is a good sized REAR GARDEN - with views over the Downs - plus a small car hardstanding. Benefits include GAS CENTRAL HEATING and double glazing throughout. Certainly ideal for those seeking a rural home, yet also convenient for town amenities.
*PLEASE VIEW OUR VIRTUAL TOUR*
Accommodation: - Accessed via side of property, four steps up to entrance door leading to:
Hallway: - Doors to:
Sitting Room: - A pleasant carpeted room with double glazed window to front. Attractive washed stone feature fireplace with mantle over. Recessed shelving with meter cupboard below. Radiator.
Dining Room: - A second carpeted reception room with double glazed window over-looking rear garden, Fitted carpet and radiator. Useful under stairs cupboard and shelved recess. Access into:
Kitchen: - Modern range of contemporary high-gloss light grey base and wall mounted units with white tiled splashbacks. Marble effect worktops with inset sink unit. Gas hob with electric fan oven under and extractor hood over. Space and plumbing for washing machine, dishwasher and under counter fridge. Ceramic marble effect flooring. Double glazed window to side. Doors to bathroom and rear garden.
Bathroom: - Modern white suite comprising bath with shower overhead; WC and wash hand basin. Heated towel rail and extractor fan. Continuation of ceramic floor tiles. Obscured double glazed window to rear.
First Floor Landing: - Carpeted landing with doors to:
Bedroom 1: - A generous sized double bedroom with double glazed window over-looking rear garden. Fitted carpet. Radiator.
Bedroom 2: - Another large double bedroom with double glazed window over-looking front garden. Fitted carpet. Radiator. Built in wardrobe additionally housing a (5 year old) Vaillant boiler. Loft hatch access.
Gardens: - Good sized rear garden comprising paved area - ideal for outside dining - with the rest being laid to lawn. Useful tool shed at the bottom of the garden. Selection of trees. Enclosed via fencing.
Car Hardstanding: - Hard standing to the front for a small single vehicle.
Useful Information: - Tenure: Freehold
Energy Performance Certificate: C
Council Tax Band: B
Disclaimer: - Floor plan and measurements are approximate and not to scale. We have not tested any appliances or systems, and our description should not be taken as a guarantee that these are in working order. None of these statements contained in these details are to be relied upon as statements of fact.
Located close to local schools and large open spaces - ideal for walkers and animal lovers alike - this well presented SEMI-DETACHED COTTAGE is well worth a visit! The accommodation comprises 2 light and airy reception rooms, a modern fitted kitchen and bathroom on the ground floor, with 2 DOUBLE BEDROOMS on the first floor. Externally, there is a good sized REAR GARDEN - with views over the Downs - plus a small car hardstanding. Benefits include GAS CENTRAL HEATING and double glazing throughout. Certainly ideal for those seeking a rural home, yet also convenient for town amenities.
*PLEASE VIEW OUR VIRTUAL TOUR*
Accommodation: - Accessed via side of property, four steps up to entrance door leading to:
Hallway: - Doors to:
Sitting Room: - A pleasant carpeted room with double glazed window to front. Attractive washed stone feature fireplace with mantle over. Recessed shelving with meter cupboard below. Radiator.
Dining Room: - A second carpeted reception room with double glazed window over-looking rear garden, Fitted carpet and radiator. Useful under stairs cupboard and shelved recess. Access into:
Kitchen: - Modern range of contemporary high-gloss light grey base and wall mounted units with white tiled splashbacks. Marble effect worktops with inset sink unit. Gas hob with electric fan oven under and extractor hood over. Space and plumbing for washing machine, dishwasher and under counter fridge. Ceramic marble effect flooring. Double glazed window to side. Doors to bathroom and rear garden.
Bathroom: - Modern white suite comprising bath with shower overhead; WC and wash hand basin. Heated towel rail and extractor fan. Continuation of ceramic floor tiles. Obscured double glazed window to rear.
First Floor Landing: - Carpeted landing with doors to:
Bedroom 1: - A generous sized double bedroom with double glazed window over-looking rear garden. Fitted carpet. Radiator.
Bedroom 2: - Another large double bedroom with double glazed window over-looking front garden. Fitted carpet. Radiator. Built in wardrobe additionally housing a (5 year old) Vaillant boiler. Loft hatch access.
Gardens: - Good sized rear garden comprising paved area - ideal for outside dining - with the rest being laid to lawn. Useful tool shed at the bottom of the garden. Selection of trees. Enclosed via fencing.
Car Hardstanding: - Hard standing to the front for a small single vehicle.
Useful Information: - Tenure: Freehold
Energy Performance Certificate: C
Council Tax Band: B
Disclaimer: - Floor plan and measurements are approximate and not to scale. We have not tested any appliances or systems, and our description should not be taken as a guarantee that these are in working order. None of these statements contained in these details are to be relied upon as statements of fact.
