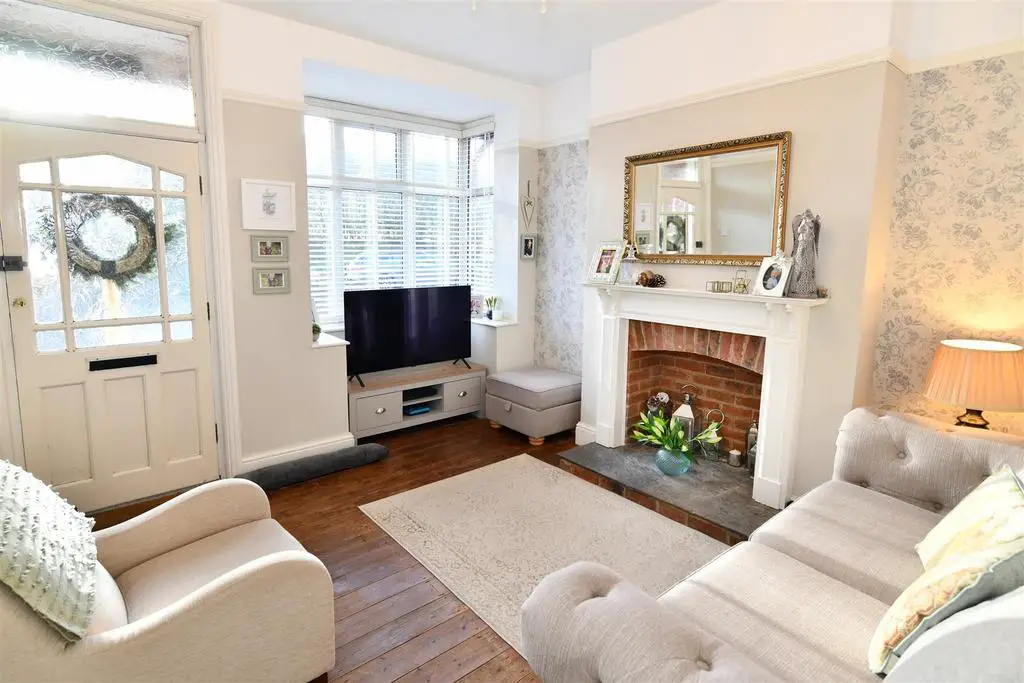
House For Sale £295,000
This middle house of a block of three is superbly located in the old part of Cheddleton village, being extremely well placed for local schools, church, public house and other amenities, and enjoys a delightful outlook to the rear over open countryside.
The property itself has been maintained to an exceptionally good standard by the present owners and internal inspection is most strongly recommended. The accommodation briefly consists of two reception rooms, kitchen and bathroom to the ground floor with three bedrooms and toilet at first floor level. Externally there is an off road parking facility to the front and a most attractive rear garden with substantial summerhouse.
This is a property which will suit the most discerning of purchasers.
Lounge - 4.19m into bay x 3.30m (13'9 into bay x 10'10) - With a feature brick fire surround with slate hearth. Floorboarding. Radiator.
Living Room - 4.04m x 3.38m (13'3 x 11'1) - With wood burning stove inset in brick surround. Wood effect laminate flooring.
Kitchen - 3.00m x 2.29m (9'10 x 7'6) - Fitted with a range of units consisting of sink unit, base units, working surfaces and wall cupboards and incorporating a split level cooker. Wood effect laminate flooring. Plumbing for automatic washing machine.
Bathroom - Partly tiled and partly timber panelled walls and suite comprising bath, wash basin and WC, shower fitment. Heated towel rail.
Stairs To Landing - Fitted carpet.
Bedroom One - 3.61m x 3.40m (11'10 x 11'2) - With feature cast iron fireplace. Built-in wardrobe. Radiator. Fitted carpet.
Bedroom Two - 4.06m x 2.46m (13'4 x 8'1) - With feature cast iron fireplace. Radiator. Fitted carpet.
Bedroom Three - 2.87m x 1.83m (9'5 x 6') - With full range of fitted wardrobes. Radiator. Fitted carpet.
Separate Toilet - With WC and wash basin.
Outside - A block paved driveway to the front provides off road parking facilities.
Paved rear yard with brick store and timber log store.
Attractive gardens being well laid out with patio, lawns and borders and a substantial SUMMERHOUSES 16' X 12' with power connected.
The rear garden adjoins open fields.
Services - All mains services.
Gas central heating.
Upvc double glazing.
Viewing - By prior appointment through the Agents.
The property itself has been maintained to an exceptionally good standard by the present owners and internal inspection is most strongly recommended. The accommodation briefly consists of two reception rooms, kitchen and bathroom to the ground floor with three bedrooms and toilet at first floor level. Externally there is an off road parking facility to the front and a most attractive rear garden with substantial summerhouse.
This is a property which will suit the most discerning of purchasers.
Lounge - 4.19m into bay x 3.30m (13'9 into bay x 10'10) - With a feature brick fire surround with slate hearth. Floorboarding. Radiator.
Living Room - 4.04m x 3.38m (13'3 x 11'1) - With wood burning stove inset in brick surround. Wood effect laminate flooring.
Kitchen - 3.00m x 2.29m (9'10 x 7'6) - Fitted with a range of units consisting of sink unit, base units, working surfaces and wall cupboards and incorporating a split level cooker. Wood effect laminate flooring. Plumbing for automatic washing machine.
Bathroom - Partly tiled and partly timber panelled walls and suite comprising bath, wash basin and WC, shower fitment. Heated towel rail.
Stairs To Landing - Fitted carpet.
Bedroom One - 3.61m x 3.40m (11'10 x 11'2) - With feature cast iron fireplace. Built-in wardrobe. Radiator. Fitted carpet.
Bedroom Two - 4.06m x 2.46m (13'4 x 8'1) - With feature cast iron fireplace. Radiator. Fitted carpet.
Bedroom Three - 2.87m x 1.83m (9'5 x 6') - With full range of fitted wardrobes. Radiator. Fitted carpet.
Separate Toilet - With WC and wash basin.
Outside - A block paved driveway to the front provides off road parking facilities.
Paved rear yard with brick store and timber log store.
Attractive gardens being well laid out with patio, lawns and borders and a substantial SUMMERHOUSES 16' X 12' with power connected.
The rear garden adjoins open fields.
Services - All mains services.
Gas central heating.
Upvc double glazing.
Viewing - By prior appointment through the Agents.
