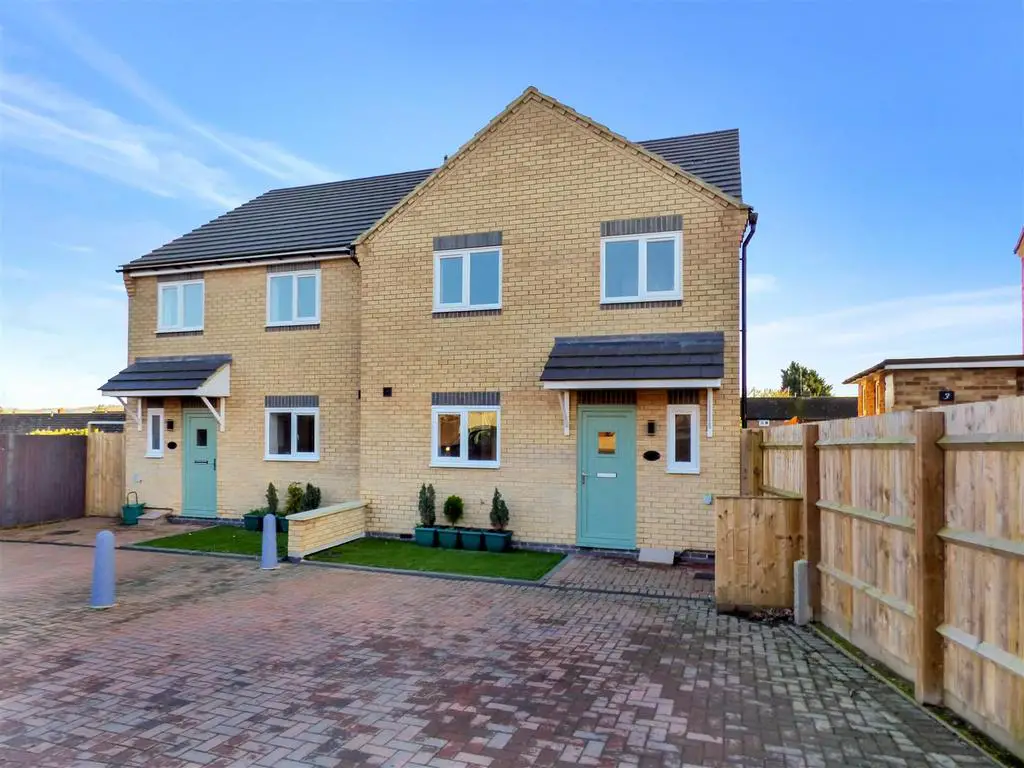
House For Sale £300,000
Nestled at the end of this quiet avenue in the quaint town of Shipston-On-Stour is a brand new semi detached home. Open plan kitchen living dining area , three bedrooms with ensuite to principle bedroom and south facing garden and off road parking for two vehicles. Finished to a high level of specification.
The spacious ground floor accommodation comprises in brief, welcoming entrance hallway, downstairs cloakroom with two storage cupboards, open plan kitchen, living, dining area with Velux window to the living area and sliding patio door opening onto the private south facing rear garden. The kitchen has wood laminate work surfaces, carousel corner storage cupboard, double oven, four ring electric hob with extractor hood over, fridge/freezer, dishwasher and washing machine. On the first floor there is a well appointed family bathroom with P shaped bath with rain fall shower over, vanity mirror and heated chrome towel rail. There are three well proportioned bedrooms with the principal bedroom having a built in cupboard and fully tiled ensuite. The loft has access via a loft ladder where the gas fired combi boiler for central heating and hot water is housed. Outside there is off road parking for two vehicles, Electric Car Charger, outside tap and lights and a south facing rear garden.
Specification - Beautiful modern Kitchen with wood laminate worksurfaces, useful carousel corner storage cupboard, brick tiled splashbacks and appliances to include, Double Oven, four ring electric hob, extractor, fridge/freezer, dishwasher and washing machine.
Both the bathroom and ensuite have rain fall shower heads as well as hand held shower head, vanity mirrors and Heated Chrome Towel Rails.
Recessed downlighters throughout whole of ground floor, bathroom and ensuite.
Gas radiator central heating from a combi boiler mounted in the loft.
Block paved driveway providing parking for two vehicles comfortably.
Electric car charger point.
Outside tap to the front.
Outside lights.
Solid oak doors throughout.
Flooring comprising a mixture of Karndean and ceramic tile,
Loft Ladder,
General Information - TENURE: The property is understood to be freehold although we have not seen evidence. This should be checked by your solicitor before exchange of contracts.
SERVICES: We have been advised by the vendor that mains water, electric, drainage and gas are connected to the property. However, this should be checked by your solicitor before exchange of contracts.
RIGHTS OF WAY: The property is sold subject to and with the benefit of any rights of way, easements, wayleaves, covenants, or restrictions etc. as may exist over same whether mentioned herein or not.
COUNCIL TAX: Council Tax is levied by the Local Authority and is understood to not yet be assessed.
CURRENT ENERGY PERFORMANCE CERTIFICATE RATING: TBC.
VIEWING: By Prior Appointment with the selling agent Peter Clarke New Homes[use Contact Agent Button] and Seccombes on[use Contact Agent Button]
The spacious ground floor accommodation comprises in brief, welcoming entrance hallway, downstairs cloakroom with two storage cupboards, open plan kitchen, living, dining area with Velux window to the living area and sliding patio door opening onto the private south facing rear garden. The kitchen has wood laminate work surfaces, carousel corner storage cupboard, double oven, four ring electric hob with extractor hood over, fridge/freezer, dishwasher and washing machine. On the first floor there is a well appointed family bathroom with P shaped bath with rain fall shower over, vanity mirror and heated chrome towel rail. There are three well proportioned bedrooms with the principal bedroom having a built in cupboard and fully tiled ensuite. The loft has access via a loft ladder where the gas fired combi boiler for central heating and hot water is housed. Outside there is off road parking for two vehicles, Electric Car Charger, outside tap and lights and a south facing rear garden.
Specification - Beautiful modern Kitchen with wood laminate worksurfaces, useful carousel corner storage cupboard, brick tiled splashbacks and appliances to include, Double Oven, four ring electric hob, extractor, fridge/freezer, dishwasher and washing machine.
Both the bathroom and ensuite have rain fall shower heads as well as hand held shower head, vanity mirrors and Heated Chrome Towel Rails.
Recessed downlighters throughout whole of ground floor, bathroom and ensuite.
Gas radiator central heating from a combi boiler mounted in the loft.
Block paved driveway providing parking for two vehicles comfortably.
Electric car charger point.
Outside tap to the front.
Outside lights.
Solid oak doors throughout.
Flooring comprising a mixture of Karndean and ceramic tile,
Loft Ladder,
General Information - TENURE: The property is understood to be freehold although we have not seen evidence. This should be checked by your solicitor before exchange of contracts.
SERVICES: We have been advised by the vendor that mains water, electric, drainage and gas are connected to the property. However, this should be checked by your solicitor before exchange of contracts.
RIGHTS OF WAY: The property is sold subject to and with the benefit of any rights of way, easements, wayleaves, covenants, or restrictions etc. as may exist over same whether mentioned herein or not.
COUNCIL TAX: Council Tax is levied by the Local Authority and is understood to not yet be assessed.
CURRENT ENERGY PERFORMANCE CERTIFICATE RATING: TBC.
VIEWING: By Prior Appointment with the selling agent Peter Clarke New Homes[use Contact Agent Button] and Seccombes on[use Contact Agent Button]
