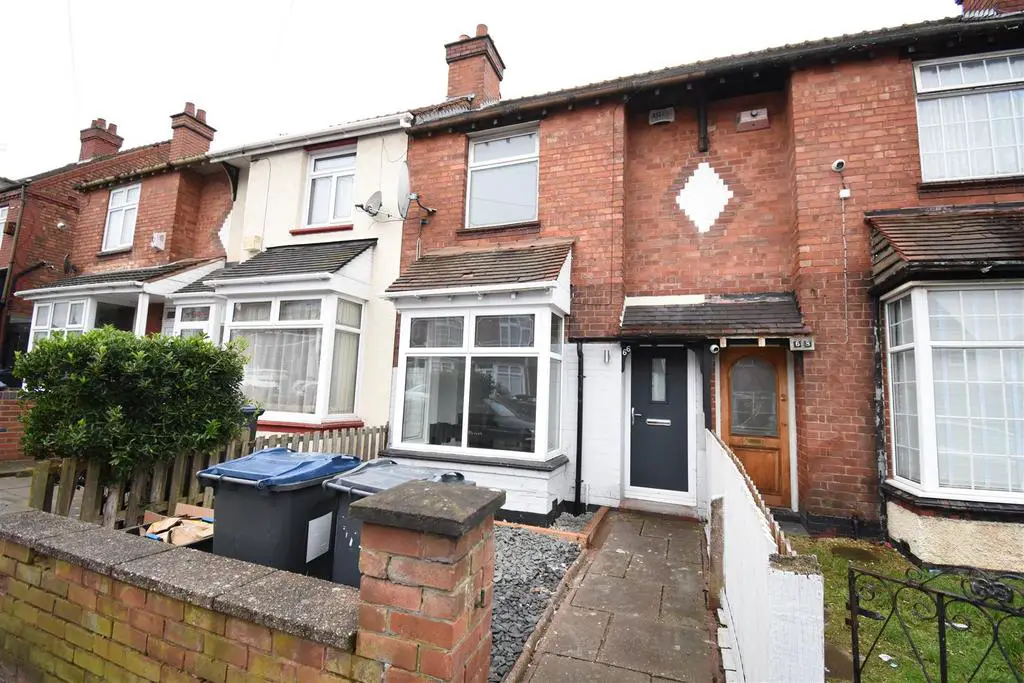
House For Sale £209,950
A fully refurbished and renovated, freehold, 3 bedroom terraced family residence benefiting from a brand new kitchen and bathroom, together with gas fired central heating and UPVC double glazing.
The property has been redecorated throughout and also re-carpeted.
NO UPWARD CHAIN
Asquith Road leads off the main Washwood Heath Road Ward End.
The property stands back from the roadway behind a neat foregarden with full length pathway approach. In turn the property is built of traditional two storey brick construction and is surmounted by a pitched tiled roof having single height bay to the front elevation.
The Internal Accommodation Briefly Comprises -
On The Ground Floor -
Brand New Composite Front Door -
Lounge (Front) - 4.09m into bay x 3.89m (13'5 into bay x 12'9) - UPVC double glazed bay window, single panel central heating radiator.
Siting Room (Rear) - 4.09m x 3.53m (13'5 x 11'7) - Twin panel central heating radiator, understairs storage cupboard, staircase off to first floor and opening into
Modern Fully Refitted Dining Kitchen (Rear) - 4.06m x 2.64m min 4.11m max (13'4 x 8'8 min 13'6 m - Brand new fittings comprising single drainer stainless steel sink unit with mixer taps and double door base unit below. Further double door and 3 single door base units all with work surface over.
Brand new 4 ring gas hob with chimney over and oven below. Plumbing for automatic washing machine.
Breakfast bar, spotlights, UPVC double doors leading to outside.
Modern Ground Floor Bathroom (Rear) - 2.16m x 1.47m (7'1 x 4'10) - With brand new suite, comprising of a large 'L' shaped panelled un bath with modern shower fitment over, pedestal wash hand basin, low flush w.c. heated towel rail, UPVC double glazed bay window.
On The First Floor -
Landing - Single panel central heating radiator.
Bedroom 1 (Front) - 4.11m x 3.20m (13'6 x 10'6) - UPVC double glazed window, single panel central heating radiator.
Bedroom 2 (Rear) - 3.56m x 2.31m (11'8 x 7'7) - UPVC double glazed window, 2 double door built in wardrobes.
Bedroom 3 (Rear) - 2.90m x 2.16m (9'6 x 7'1) - UPVC double glazed window, single panel central heating radiator, full height airing cupboard housing the brand new gas fired central heating boiler.
Outside - Block paved patio.
Lawned rear garden.
Large garden store at rear.
Council Tax Band: - This Property falls into Birmingham City Council Tax Band A Council Tax Payable Per Annum £1270.48 Year 2022/23
The property has been redecorated throughout and also re-carpeted.
NO UPWARD CHAIN
Asquith Road leads off the main Washwood Heath Road Ward End.
The property stands back from the roadway behind a neat foregarden with full length pathway approach. In turn the property is built of traditional two storey brick construction and is surmounted by a pitched tiled roof having single height bay to the front elevation.
The Internal Accommodation Briefly Comprises -
On The Ground Floor -
Brand New Composite Front Door -
Lounge (Front) - 4.09m into bay x 3.89m (13'5 into bay x 12'9) - UPVC double glazed bay window, single panel central heating radiator.
Siting Room (Rear) - 4.09m x 3.53m (13'5 x 11'7) - Twin panel central heating radiator, understairs storage cupboard, staircase off to first floor and opening into
Modern Fully Refitted Dining Kitchen (Rear) - 4.06m x 2.64m min 4.11m max (13'4 x 8'8 min 13'6 m - Brand new fittings comprising single drainer stainless steel sink unit with mixer taps and double door base unit below. Further double door and 3 single door base units all with work surface over.
Brand new 4 ring gas hob with chimney over and oven below. Plumbing for automatic washing machine.
Breakfast bar, spotlights, UPVC double doors leading to outside.
Modern Ground Floor Bathroom (Rear) - 2.16m x 1.47m (7'1 x 4'10) - With brand new suite, comprising of a large 'L' shaped panelled un bath with modern shower fitment over, pedestal wash hand basin, low flush w.c. heated towel rail, UPVC double glazed bay window.
On The First Floor -
Landing - Single panel central heating radiator.
Bedroom 1 (Front) - 4.11m x 3.20m (13'6 x 10'6) - UPVC double glazed window, single panel central heating radiator.
Bedroom 2 (Rear) - 3.56m x 2.31m (11'8 x 7'7) - UPVC double glazed window, 2 double door built in wardrobes.
Bedroom 3 (Rear) - 2.90m x 2.16m (9'6 x 7'1) - UPVC double glazed window, single panel central heating radiator, full height airing cupboard housing the brand new gas fired central heating boiler.
Outside - Block paved patio.
Lawned rear garden.
Large garden store at rear.
Council Tax Band: - This Property falls into Birmingham City Council Tax Band A Council Tax Payable Per Annum £1270.48 Year 2022/23
