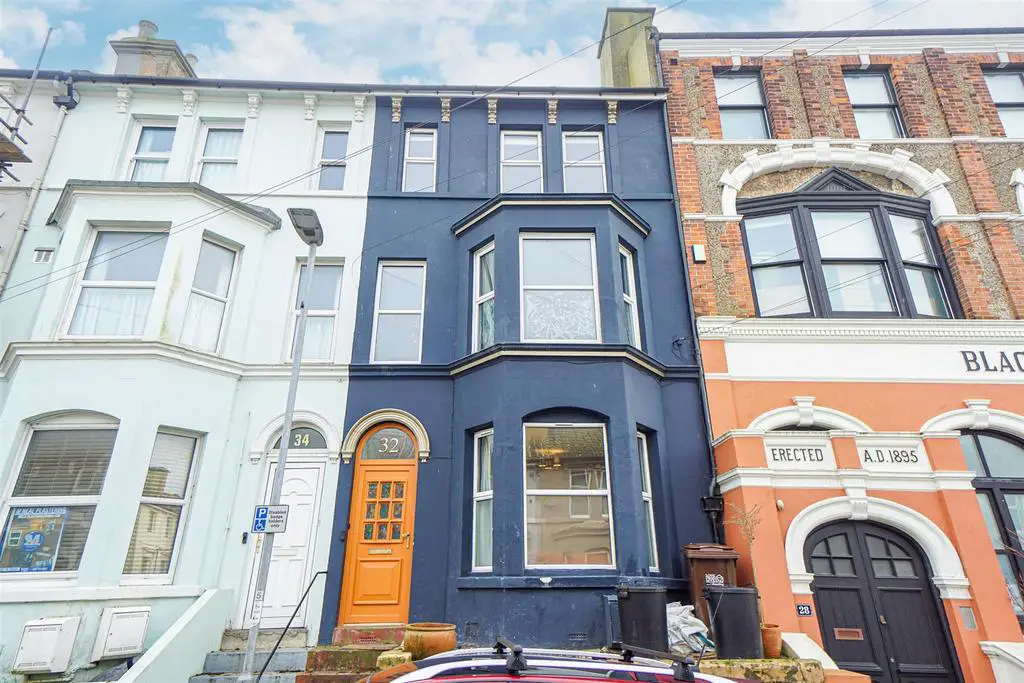
House For Sale £399,950
PCM Estate Agents are delighted to the market an opportunity to purchase this VICTORIAN BAY FRONTED TERRACED HOME with accommodation arranged over THREE FLOORS offering FOUR BEDROOMS, split level OPEN PLAN GROUND FLOOR LIVING and a pleasant and ENCLOSED GARDEN to the rear.
The property has been IMPROVED BY THE CURRENT OWNERS and enjoys a great mix and character and contemporary. With feature such as a wood burning stove to the living room and a modern fitted bathroom, this GREAT FAMILY HOME is located close to local amenities but also within the distance of Alexandra Park, Hastings town centre and seafront.
Viewing is recommended by the vendors sole agent, call now to arrange your appointment to view.
Double Glazed Front Door - Leading to:
Entrance Lobby - Further door to:
Entrance Hall - Radiator, stairs to upper floor accommodation, under stairs storage space including plumbing for washing machine.
Living Room - 14'11 into bay x 12' into recess (4.55m into bay x 3.66m into recess)
Recessed chimney breast with fitted wood burning stove and mantle over, stripped wood flooring, decorative cornicing, double glazed bay window to front aspect, archway to:
Dining Area - 3.66m x 2.92m (12' x 9'7) - Stripped wood flooring, radiator, two steps up to:
Kitchen-Diner - 4.52m x 3.61m (14'10 x 11'10) - Fitted and comprising a single drainer sink with cupboards beneath, matching wall and base units with worksurfaces, decorative tiling to walls, integrated appliances including double oven, gas hob with cooker hood over, dishwasher, designer column radiator, inset spotlights to ceiling, double glazed skylight, two double glazed windows and double glazed door opening to the rear.
First Floor Landing - Split level, stairs to upper floor accommodation.
Bathroom - 3.63m max x 2.08m (11'11 max x 6'10) - Comprising fitted tub style bath with mixer taps and shower fitment, matching sink unit, wc, separate shower cubicle, heated towel rail, inset spotlights to ceiling, double glazed window to side aspect.
Bedroom One - 15' plus recess x 14'6 into bay (4.57m plus recess x 4.42m into bay)
Stripped flooring, column style radiator, built in cupboards to recesses, double glazed bay window and additional double glazed window to front aspect.
Bedroom Two - 3.63m x 2.92m max (11'11 x 9'7 max) - Column style radiator, double glazed window to rear aspect.
Second Floor Landing - Double glazed window to rear aspect and spiral staircase giving access to occasional loft room.
Bedroom Three - 4.83m into recess x 3.73m (15'10 into recess x 12' - Stripped and painted flooring, radiator, double glazed windows to front aspect.
Bedroom Four - 3.63m x 2.92m max (11'11 x 9'7 max) - Stripped and stained flooring, recessed chimney breast, radiator, double glazed window to rear aspect.
Loft Room - 4.75m x 3.73m (15'7 x 12'3) - Double glazed Velux windows to front and rear, access to eaves storage areas.
Rear Garden - Enclosed with area of level lawn, well-stocked borders to the side, slate patio area to the rear with mature tree and enclosed by fencing.
The property has been IMPROVED BY THE CURRENT OWNERS and enjoys a great mix and character and contemporary. With feature such as a wood burning stove to the living room and a modern fitted bathroom, this GREAT FAMILY HOME is located close to local amenities but also within the distance of Alexandra Park, Hastings town centre and seafront.
Viewing is recommended by the vendors sole agent, call now to arrange your appointment to view.
Double Glazed Front Door - Leading to:
Entrance Lobby - Further door to:
Entrance Hall - Radiator, stairs to upper floor accommodation, under stairs storage space including plumbing for washing machine.
Living Room - 14'11 into bay x 12' into recess (4.55m into bay x 3.66m into recess)
Recessed chimney breast with fitted wood burning stove and mantle over, stripped wood flooring, decorative cornicing, double glazed bay window to front aspect, archway to:
Dining Area - 3.66m x 2.92m (12' x 9'7) - Stripped wood flooring, radiator, two steps up to:
Kitchen-Diner - 4.52m x 3.61m (14'10 x 11'10) - Fitted and comprising a single drainer sink with cupboards beneath, matching wall and base units with worksurfaces, decorative tiling to walls, integrated appliances including double oven, gas hob with cooker hood over, dishwasher, designer column radiator, inset spotlights to ceiling, double glazed skylight, two double glazed windows and double glazed door opening to the rear.
First Floor Landing - Split level, stairs to upper floor accommodation.
Bathroom - 3.63m max x 2.08m (11'11 max x 6'10) - Comprising fitted tub style bath with mixer taps and shower fitment, matching sink unit, wc, separate shower cubicle, heated towel rail, inset spotlights to ceiling, double glazed window to side aspect.
Bedroom One - 15' plus recess x 14'6 into bay (4.57m plus recess x 4.42m into bay)
Stripped flooring, column style radiator, built in cupboards to recesses, double glazed bay window and additional double glazed window to front aspect.
Bedroom Two - 3.63m x 2.92m max (11'11 x 9'7 max) - Column style radiator, double glazed window to rear aspect.
Second Floor Landing - Double glazed window to rear aspect and spiral staircase giving access to occasional loft room.
Bedroom Three - 4.83m into recess x 3.73m (15'10 into recess x 12' - Stripped and painted flooring, radiator, double glazed windows to front aspect.
Bedroom Four - 3.63m x 2.92m max (11'11 x 9'7 max) - Stripped and stained flooring, recessed chimney breast, radiator, double glazed window to rear aspect.
Loft Room - 4.75m x 3.73m (15'7 x 12'3) - Double glazed Velux windows to front and rear, access to eaves storage areas.
Rear Garden - Enclosed with area of level lawn, well-stocked borders to the side, slate patio area to the rear with mature tree and enclosed by fencing.
