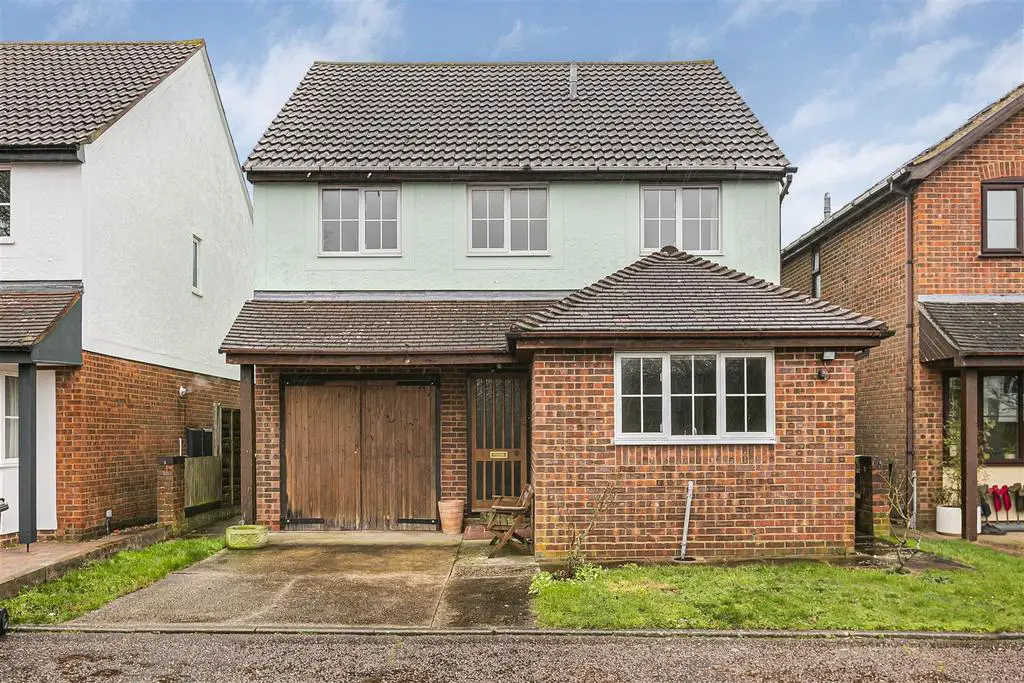
House For Sale £525,000
A well-presented detached family home offering spacious living accommodation, driveway and garage. Positioned in a desirable cul-de-sac location within close proximity of the town centre and a short stroll from a local mini supermarket.
Saffron Walden is a historic market town known for its well-preserved medieval centre, its beautiful setting, and its excellent transport links. There are a number of well-regarded schools in the area and a thriving community, with a range of shops, restaurants, and leisure facilities. In addition to its many amenities, Saffron Walden is also conveniently located within easy reach of Cambridge and London, with regular train services to both cities from Audley End Station (2 miles) and within easy access to the M11 (junctions 8 and 9).
Ground Floor -
Entrance Hall - With doors leading through to adjoining rooms and stairs ascending to first floor.
Kitchen/Diner - With ample storage and surface space as well as integrated fridge freezer, dishwasher, brand new oven and hob. Window overlooking front aspect. Door leading through to:
Utility Room - With storage cupboards and surface over as well as space and plumbing for washing machine. Door leading out to side access.
Cloakroom - With low level W/C and wash hand basin. Obscured window overlooking side apsect.
Lounge - With window and patio doors to rear aspect. Feature fireplace which is excluded and not usable. Under stairs storage cupboard.
First Floor -
Landing - With doors leading through to adjoining rooms.
Bedroom 1 - With window overlooking rear aspect and door to:
En Suite - With shower cubicle, W/C and wash hand basin. Obscured window overlooking the side aspect.
Bedroom 2 - With window overlooking rear aspect.
Bedroom 3 - With window overlooking front aspect, built in wardrobe and wash hand basin with storage below.
Bedroom 4 - With window overlooking front aspect.
Bathroom - Three piece suite comprising bath with shower hose over, W/C and wash hand basin with vanity unit below. Obscured window overlooking front aspect.
Outside - To the front of the property there is a driveway providing off-street parking and access to the garage. Adjoining the rear of the property is a paved terrace for al fresco entertaining and the garden is predominantly laid to lawn.
Material Information - . Tenure - Freehold
. Council tax band - E
. Utilities/services - mains water, drainage, gas and electricity
Viewings - By appointment through the Agents.
Saffron Walden is a historic market town known for its well-preserved medieval centre, its beautiful setting, and its excellent transport links. There are a number of well-regarded schools in the area and a thriving community, with a range of shops, restaurants, and leisure facilities. In addition to its many amenities, Saffron Walden is also conveniently located within easy reach of Cambridge and London, with regular train services to both cities from Audley End Station (2 miles) and within easy access to the M11 (junctions 8 and 9).
Ground Floor -
Entrance Hall - With doors leading through to adjoining rooms and stairs ascending to first floor.
Kitchen/Diner - With ample storage and surface space as well as integrated fridge freezer, dishwasher, brand new oven and hob. Window overlooking front aspect. Door leading through to:
Utility Room - With storage cupboards and surface over as well as space and plumbing for washing machine. Door leading out to side access.
Cloakroom - With low level W/C and wash hand basin. Obscured window overlooking side apsect.
Lounge - With window and patio doors to rear aspect. Feature fireplace which is excluded and not usable. Under stairs storage cupboard.
First Floor -
Landing - With doors leading through to adjoining rooms.
Bedroom 1 - With window overlooking rear aspect and door to:
En Suite - With shower cubicle, W/C and wash hand basin. Obscured window overlooking the side aspect.
Bedroom 2 - With window overlooking rear aspect.
Bedroom 3 - With window overlooking front aspect, built in wardrobe and wash hand basin with storage below.
Bedroom 4 - With window overlooking front aspect.
Bathroom - Three piece suite comprising bath with shower hose over, W/C and wash hand basin with vanity unit below. Obscured window overlooking front aspect.
Outside - To the front of the property there is a driveway providing off-street parking and access to the garage. Adjoining the rear of the property is a paved terrace for al fresco entertaining and the garden is predominantly laid to lawn.
Material Information - . Tenure - Freehold
. Council tax band - E
. Utilities/services - mains water, drainage, gas and electricity
Viewings - By appointment through the Agents.
Houses For Sale Fulfen Way
Houses For Sale Hunters Way
Houses For Sale Loompits Way
Houses For Sale Auton Croft
Houses For Sale Wards Croft
Houses For Sale Fulfen Way (spur)
Houses For Sale Rowntree Way
Houses For Sale Orchard Close
Houses For Sale Laws Close
Houses For Sale Waldbeck Court
Houses For Sale Waldeck Court
Houses For Sale Hunters Way
Houses For Sale Loompits Way
Houses For Sale Auton Croft
Houses For Sale Wards Croft
Houses For Sale Fulfen Way (spur)
Houses For Sale Rowntree Way
Houses For Sale Orchard Close
Houses For Sale Laws Close
Houses For Sale Waldbeck Court
Houses For Sale Waldeck Court
