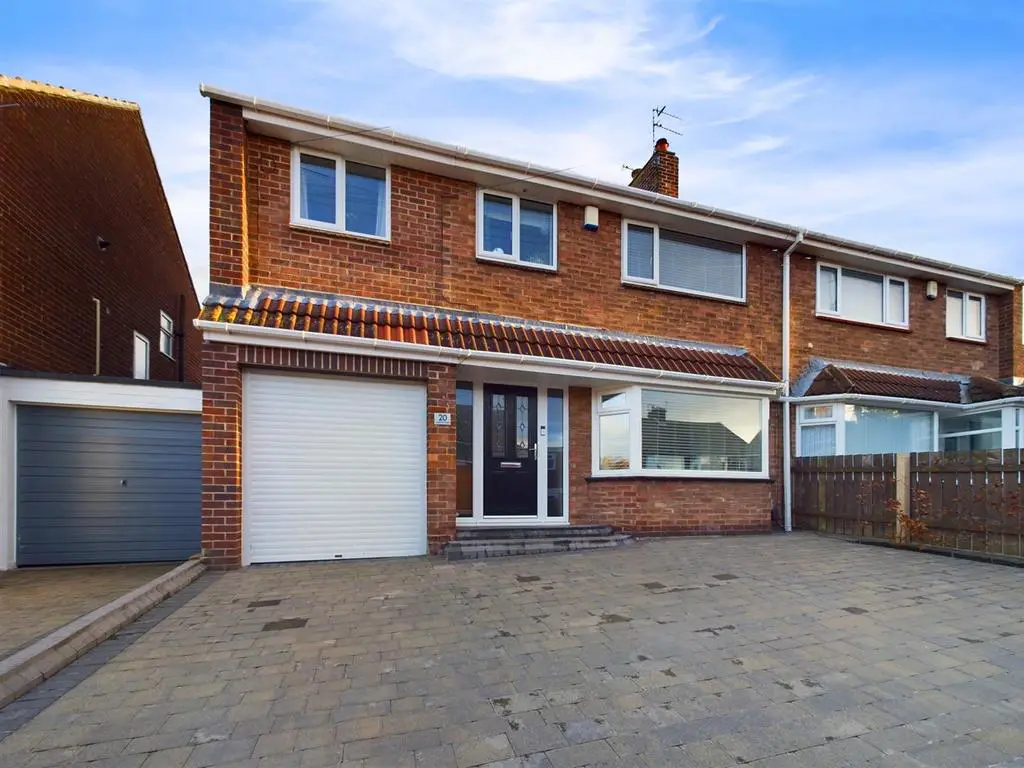
House For Sale £375,000
Embleys are delighted to bring to the market this immaculately presented, modern, semi detached property which is perfectly located in a sought after location against a residential setting. It displays a wealth of contemporary features and is ideal for a family.
With over 1300 square foot of accommodation set over two floors this property consists of a spacious entrance hallway with stairs leading to the first floor. Two reception rooms and a fabulous, contemporary kitchen diner which benefits from a range of units with quartz worktops, eye level double oven, induction hob with extractor hood, integrated dishwasher and fridge freezer and doors leading to a utility room and rear garden. The utility room benefits from further units with contrasting worktops and doors giving access to the downstairs WC and garage. To the first floor there are four bedrooms; two with fitted wardrobes and a beautiful contemporary family bathroom benefitting from a free standing bath with walk in rainfall shower, double counter top washbasin and an integrated WC. Externally there is an attached garage, a front garden with driveway parking and a South facing rear garden.
The fabulous location, amazing condition and generous size of this property makes for an exciting opportunity which can only truly be appreciated by a visit.
West Monkseaton is a highly attractive, very well established residential area set between the countryside and the coast.
With very easy access to surrounding towns and villages, West Monkseaton is a great balance of everything needed. The local schools are excellent, the location is perfectly situated to enjoy all the benefits of Monkseaton Village and the public transport is very reliable.
Entrance Hallway -
Reception Room - 3.89m x 3.63m (12'9" x 11'11") -
Reception Room - 3.66m x 3.23m (12'0" x 10'7") -
Kitchen Diner - 5.51m x 4.57m (18'1" x 15'0") -
Downstairs Wc - 1.22m x 1.02m (4'0" x 3'4") -
Utility Room - 2.69m x 2.08m (8'10" x 6'10") -
Landing -
Bedroom - 3.81m x 2.72m (12'6" x 8'11") -
Bedroom - 3.35m x 3.56m (11'0" x 11'8") -
Bedroom - 3.48m x 2.06m (11'5" x 6'9") -
Bedroom - 2.87m x 2.18m (9'5" x 7'2") -
Bathroom Wc - 2.72m x 4.09m (8'11" x 13'5") -
Front Garden -
Rear Garden -
Garage - 3.10m x 2.11m (10'2" x 6'11") -
With over 1300 square foot of accommodation set over two floors this property consists of a spacious entrance hallway with stairs leading to the first floor. Two reception rooms and a fabulous, contemporary kitchen diner which benefits from a range of units with quartz worktops, eye level double oven, induction hob with extractor hood, integrated dishwasher and fridge freezer and doors leading to a utility room and rear garden. The utility room benefits from further units with contrasting worktops and doors giving access to the downstairs WC and garage. To the first floor there are four bedrooms; two with fitted wardrobes and a beautiful contemporary family bathroom benefitting from a free standing bath with walk in rainfall shower, double counter top washbasin and an integrated WC. Externally there is an attached garage, a front garden with driveway parking and a South facing rear garden.
The fabulous location, amazing condition and generous size of this property makes for an exciting opportunity which can only truly be appreciated by a visit.
West Monkseaton is a highly attractive, very well established residential area set between the countryside and the coast.
With very easy access to surrounding towns and villages, West Monkseaton is a great balance of everything needed. The local schools are excellent, the location is perfectly situated to enjoy all the benefits of Monkseaton Village and the public transport is very reliable.
Entrance Hallway -
Reception Room - 3.89m x 3.63m (12'9" x 11'11") -
Reception Room - 3.66m x 3.23m (12'0" x 10'7") -
Kitchen Diner - 5.51m x 4.57m (18'1" x 15'0") -
Downstairs Wc - 1.22m x 1.02m (4'0" x 3'4") -
Utility Room - 2.69m x 2.08m (8'10" x 6'10") -
Landing -
Bedroom - 3.81m x 2.72m (12'6" x 8'11") -
Bedroom - 3.35m x 3.56m (11'0" x 11'8") -
Bedroom - 3.48m x 2.06m (11'5" x 6'9") -
Bedroom - 2.87m x 2.18m (9'5" x 7'2") -
Bathroom Wc - 2.72m x 4.09m (8'11" x 13'5") -
Front Garden -
Rear Garden -
Garage - 3.10m x 2.11m (10'2" x 6'11") -
Houses For Sale Hatfield Gardens
Houses For Sale Walwick Road
Houses For Sale Ludlow Drive
Houses For Sale Haddon Close
Houses For Sale Kielder Road
Houses For Sale Otterburn Avenue
Houses For Sale Houxty Road
Houses For Sale Thorntree Drive
Houses For Sale Harewood Crescent
Houses For Sale Haddon Green
Houses For Sale Wilton Drive
Houses For Sale Sandringham Drive
Houses For Sale Arundel Drive
Houses For Sale Walwick Road
Houses For Sale Ludlow Drive
Houses For Sale Haddon Close
Houses For Sale Kielder Road
Houses For Sale Otterburn Avenue
Houses For Sale Houxty Road
Houses For Sale Thorntree Drive
Houses For Sale Harewood Crescent
Houses For Sale Haddon Green
Houses For Sale Wilton Drive
Houses For Sale Sandringham Drive
Houses For Sale Arundel Drive
