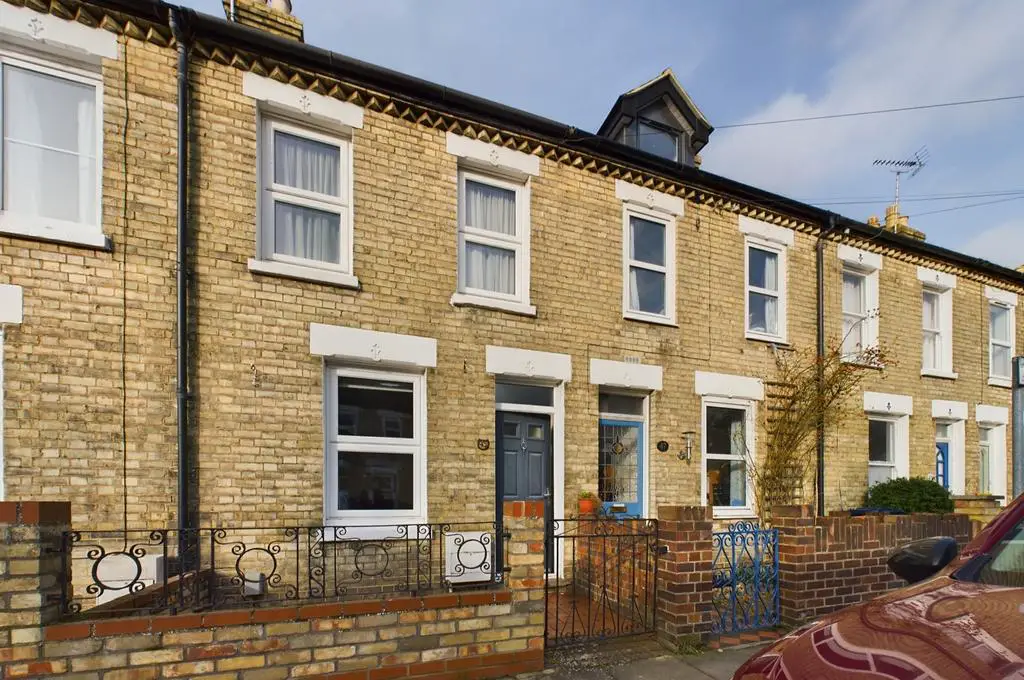
House For Sale £475,000
Beche Road is situated in the highly popular and relatively quiet Riverside area of Cambridge between Newmarket Road and the River Cam, with very easy access on foot or cycle to excellent facilities and amenities including Midsummer Common, the Grafton shopping/leisure complex, a large Tesco store, riverside walks and the city centre itself.
This 3 bedroom property would now benefit from some updating and offers scope to re-model and extend (subject to any necessary consents) as well as being offered with the benefit of no upward chain.
In detail, the accommodation comprises;
Ground Floor
Front door with fanlight over to
Sitting room
3.72 m x 3.21 m (12'2" x 10'6")
with upvc window to front, exposed brick chimney breast, radiator, wall mounted Honeywell thermostat control, door to
Dining room
3.73 m x 3.25 m (12'3" x 10'8")
with window to rear, door with stairs to first floor, chimney breast with gas fire and stone topped plinth, ceiling mounted spotlight unit, radiator, understairs cupboard with electric fuse board, glazed door to
Kitchen
4.20 m x 2.09 m (13'9" x 6'10")
with window to side, good range of fitted wall and base units with roll top work surfaces, gas cooker point, stainless steel sink unit and drainer, space and plumbing for washing machine, space for under counter fridge and freezer, built in cupboard with shelving, ceiling mounted spotlight units, door to
Rear lobby
with part glazed door to rear garden, door to
Bathroom
with window to rear, pine tongue and groove panelled bath with fully tiled surround and Bristan electric shower over, wc, wash handbasin with tiled splashbacks, radiator, pine dado rail, wall light, ceiling mounted spotlight.
First Floor
Landing
with doors to
Bedroom 1
3.74 m x 3.23 m (12'3" x 10'7")
with two windows to front, radiator, built in wardrobe cupboard, period feature fireplace.
Bedroom 2
3.17 m x 2.82 m (10'5" x 9'3")
with window to rear, radiator, built in cupboard with coathooks and shelf.
Bedroom 3
3.07 m x 2.10 m (10'1" x 6'11")
with window to rear, radiator, pine floorboards.
Outside
Low maintenance front garden set behind a brick retaining wall with wrought iron detailing. Rear garden 10m x 3.40 (main area) with paved patio area adjacent to the rear of the property leading onto a shaped lawn, path and flower and shrub borders, timber shed, rear access gate.
Services
All mains services.
Tenure
The property is Freehold
Council Tax
Band D
Viewing
By arrangement with Pocock & Shaw
This 3 bedroom property would now benefit from some updating and offers scope to re-model and extend (subject to any necessary consents) as well as being offered with the benefit of no upward chain.
In detail, the accommodation comprises;
Ground Floor
Front door with fanlight over to
Sitting room
3.72 m x 3.21 m (12'2" x 10'6")
with upvc window to front, exposed brick chimney breast, radiator, wall mounted Honeywell thermostat control, door to
Dining room
3.73 m x 3.25 m (12'3" x 10'8")
with window to rear, door with stairs to first floor, chimney breast with gas fire and stone topped plinth, ceiling mounted spotlight unit, radiator, understairs cupboard with electric fuse board, glazed door to
Kitchen
4.20 m x 2.09 m (13'9" x 6'10")
with window to side, good range of fitted wall and base units with roll top work surfaces, gas cooker point, stainless steel sink unit and drainer, space and plumbing for washing machine, space for under counter fridge and freezer, built in cupboard with shelving, ceiling mounted spotlight units, door to
Rear lobby
with part glazed door to rear garden, door to
Bathroom
with window to rear, pine tongue and groove panelled bath with fully tiled surround and Bristan electric shower over, wc, wash handbasin with tiled splashbacks, radiator, pine dado rail, wall light, ceiling mounted spotlight.
First Floor
Landing
with doors to
Bedroom 1
3.74 m x 3.23 m (12'3" x 10'7")
with two windows to front, radiator, built in wardrobe cupboard, period feature fireplace.
Bedroom 2
3.17 m x 2.82 m (10'5" x 9'3")
with window to rear, radiator, built in cupboard with coathooks and shelf.
Bedroom 3
3.07 m x 2.10 m (10'1" x 6'11")
with window to rear, radiator, pine floorboards.
Outside
Low maintenance front garden set behind a brick retaining wall with wrought iron detailing. Rear garden 10m x 3.40 (main area) with paved patio area adjacent to the rear of the property leading onto a shaped lawn, path and flower and shrub borders, timber shed, rear access gate.
Services
All mains services.
Tenure
The property is Freehold
Council Tax
Band D
Viewing
By arrangement with Pocock & Shaw
Houses For Sale Saxon Road
Houses For Sale Beche Court
Houses For Sale Godesdone Road
Houses For Sale Beche Road
Houses For Sale Abbey Street
Houses For Sale The Mallards
Houses For Sale Priory Road
Houses For Sale Riverside
Houses For Sale River Lane
Houses For Sale Harvest Way
Houses For Sale Newmarket Road
Houses For Sale Simpers Walk
Houses For Sale Beche Court
Houses For Sale Godesdone Road
Houses For Sale Beche Road
Houses For Sale Abbey Street
Houses For Sale The Mallards
Houses For Sale Priory Road
Houses For Sale Riverside
Houses For Sale River Lane
Houses For Sale Harvest Way
Houses For Sale Newmarket Road
Houses For Sale Simpers Walk
