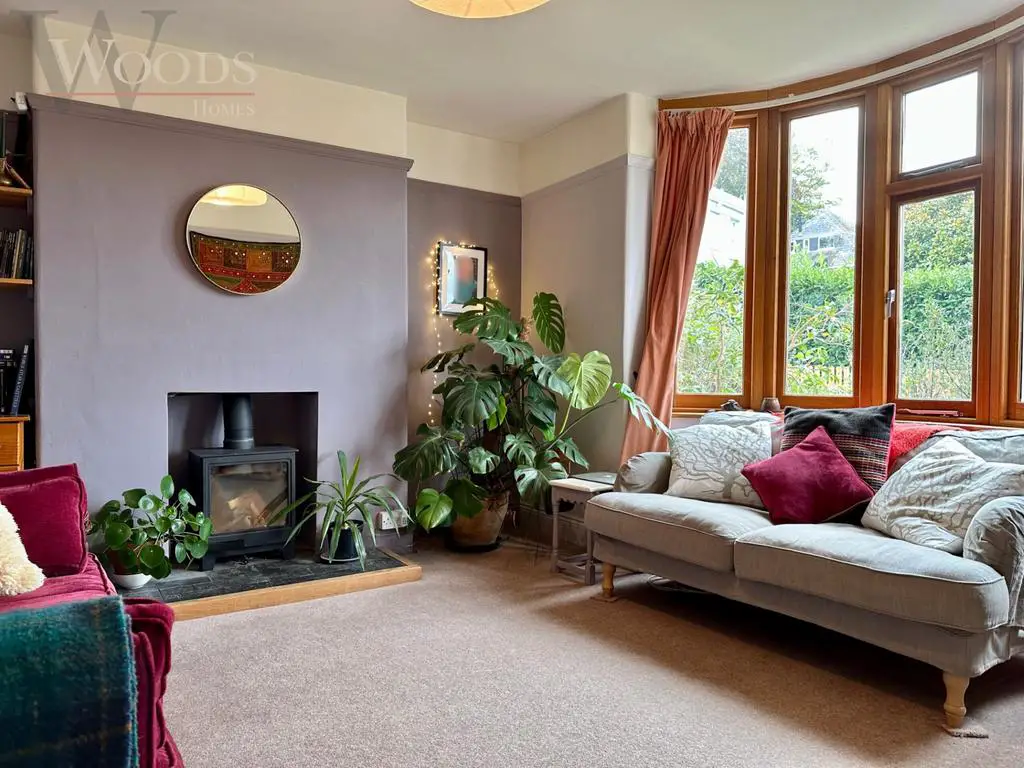
House For Sale £600,000
Accessed via a private pathway a gate opens into number 2 and pathway leads to the multi pane wooden front door which opens into the entrance porch where there is Victorian tiled flooring, coat hooks and an inner door opening to the entrance hall. The entrance hall has wooden floorboards, radiator and doors opening to the under stair storage, lounge, dining room and the kitchen/breakfast room and stairs rise to the first floor. The lounge has a fireplace with fitted wood burning stove, a wooden double glazed bay window over looking the front of the property, picture rail and radiator. The dining room has wooden flooring, feature fireplace with wooden mantle and tiled surround, shelving into alcoves, picture rail, radiator and a uPVC double glazed window. The kitchen is fitted with a range of wooden fronted base cupboards and drawers with inset double stainless steel sink and drainer, gas hob with extractor over and built in electric oven. There is space and plumbing for dishwasher, space for fridge and space for table and chairs. There are uPVC double glazed windows and a door opens to the utility porch which has ceramic tiled flooring, space and plumbing for washing machine, space for freezer and uPVC double glazed French doors opening to the rear garden.
Stairs from the entrance hall rise to the first floor landing where there are doors to the linen cupboard, three bedrooms, study/bedroom four and the family bathroom. Bedroom one has a feature fireplace with wooden double glazed bay window with open views including Totnes castle, shelving and hanging rail into alcoves and radiator. Bedroom two has a feature fireplace with shelving and hanging space in alcoves, wooden floorboards, radiator and picture rail and a uPVC double glazed window over looking the rear of the property. Bedroom three has painted floorboards, picture rail and radiator and a uPVC double glazed window to the rear of the property. The study/bedroom four has a picture rail, radiator and wooden double glazed window over looking the front of the property. The family bathroom is part tiled and fitted with white suite comprising panelled bath with shower attachment and glazed shower screen, pedestal wash hand basin and low level WC. There is a heated towel rail/radiator and obscured double glazed window.
On the second floor is a spacious loft room with four Velux windows, internal stained glass window and access to eaves storage. There is a shower room fitted with tiled shower cubicle with thermostatically controlled shower, pedestal wash hand basin, low level WC and bidet. There is a radiator and double glazed Velux window.
Outside of the property and to the front there is a small area of garden laid to lawn with borders stocked with a variety of plants and shrubs.
The garden to the rear has a decked sitting area, lawned area with borders stocked with a variety of plants and shrubs and a gravelled pathway and paving stones lead to the rear gate.
AGENTS NOTE: There is a right of access to the neighbouring property at the bottom of the garden.
2 Glendale Terrace is freehold and connected to all mains services with gas fired central heating.
Council Tax band: D - South Hams District Council
Stairs from the entrance hall rise to the first floor landing where there are doors to the linen cupboard, three bedrooms, study/bedroom four and the family bathroom. Bedroom one has a feature fireplace with wooden double glazed bay window with open views including Totnes castle, shelving and hanging rail into alcoves and radiator. Bedroom two has a feature fireplace with shelving and hanging space in alcoves, wooden floorboards, radiator and picture rail and a uPVC double glazed window over looking the rear of the property. Bedroom three has painted floorboards, picture rail and radiator and a uPVC double glazed window to the rear of the property. The study/bedroom four has a picture rail, radiator and wooden double glazed window over looking the front of the property. The family bathroom is part tiled and fitted with white suite comprising panelled bath with shower attachment and glazed shower screen, pedestal wash hand basin and low level WC. There is a heated towel rail/radiator and obscured double glazed window.
On the second floor is a spacious loft room with four Velux windows, internal stained glass window and access to eaves storage. There is a shower room fitted with tiled shower cubicle with thermostatically controlled shower, pedestal wash hand basin, low level WC and bidet. There is a radiator and double glazed Velux window.
Outside of the property and to the front there is a small area of garden laid to lawn with borders stocked with a variety of plants and shrubs.
The garden to the rear has a decked sitting area, lawned area with borders stocked with a variety of plants and shrubs and a gravelled pathway and paving stones lead to the rear gate.
AGENTS NOTE: There is a right of access to the neighbouring property at the bottom of the garden.
2 Glendale Terrace is freehold and connected to all mains services with gas fired central heating.
Council Tax band: D - South Hams District Council
Houses For Sale Castle Street
Houses For Sale Belmont Terrace
Houses For Sale Alexandra Terrace
Houses For Sale Priory Hill
Houses For Sale North Street
Houses For Sale High Street
Houses For Sale Station Road
Houses For Sale Priory Gardens
Houses For Sale Castle Court
Houses For Sale Lower Collins Road
Houses For Sale North Street Mews
Houses For Sale Belmont Terrace
Houses For Sale Alexandra Terrace
Houses For Sale Priory Hill
Houses For Sale North Street
Houses For Sale High Street
Houses For Sale Station Road
Houses For Sale Priory Gardens
Houses For Sale Castle Court
Houses For Sale Lower Collins Road
Houses For Sale North Street Mews