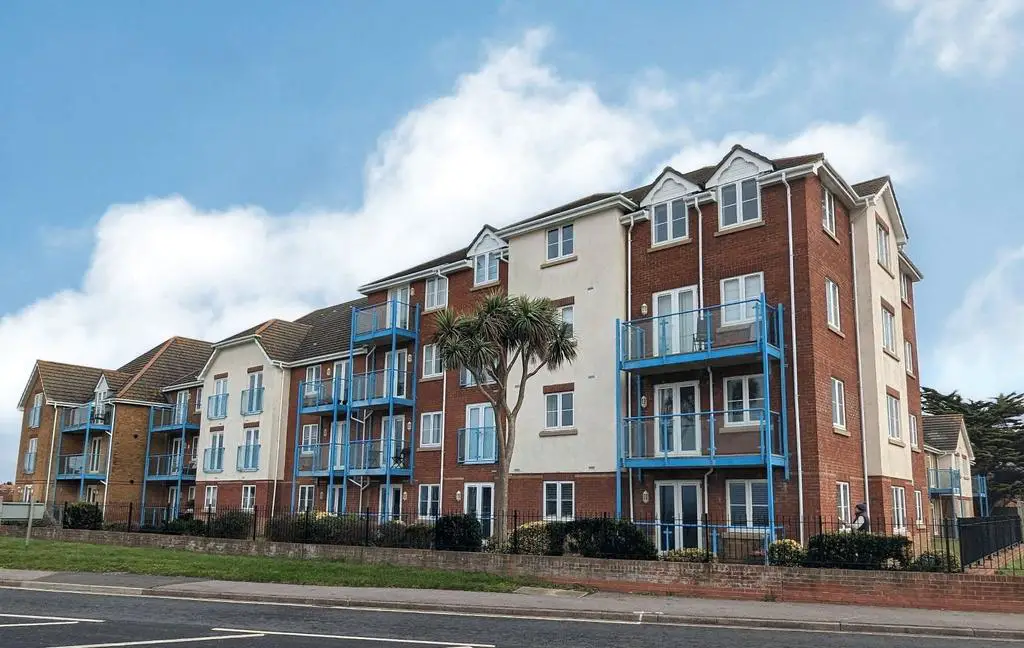
3 bed Flat For Sale £415,000
An opportunity to purchase a 2/3 bedroom dual aspect first floor apartment boasting sea views, lift access and its own garage. Located just moments from the beach, the property is positioned equidistantly between Lee-on-the-Solent and Stubbington village centres with their wide range of amenities. Ross House offers a gated setting with remotely operated vehicular gate and key code pedestrian access making it the only fully gated and enclosed complex of apartments in Lee-on-the-Solent. The property is being offered for sale chain free and viewing is advised.
The accommodation comprises:
Vehicular and pedestrian secure gates into the compound, security door into the block with stairs and lift access to the first floor.
Inner Lobby:
Shared with one other apartment and private front door to:
Entrance Hall:
A long L-shaped entrance hall that provides access to all principal rooms. There are two deep storage cupboards, coved ceiling, secure entry phone and radiator.
Living Room: 16'7 x 12'10 (5.05m x 3.91m)
Occupying a corner of the property and as such having double glazed windows to two elevations and a Solent and Isle of Wight view, this well proportioned living room has a fitted electric fire in a timber surround to one wall, two radiators, coved ceiling. Double glazed French doors lead to a private balcony commanding a Solent view.
Kitchen: 16'4 (max) x 11'0 (L-shaped) (4.98m x 3.35m)
Comprising a range of wall and base units, the kitchen comes complete with integrated fridge and freezer, dishwasher, washing machine, twin oven and gas hob. There is an inset single drainer one and half bowl stainless steel sink unit, splashback tiling, corner display shelving, under unit lighting and ceiling spotlights. There is tiled flooring and space for a breakfast table and chairs. Concealed within a coordinating kitchen cupboard is the central heating/hot water boiler.
Bedroom 1: 16'11 x 11'4 5.16m x 3.45m)
The bedroom currently features a range of fitted bedroom furniture including wardrobes, bedside drawers and dressing table. There is a double glazed window with a Solent view, radiator, coved ceiling.
Ensuite Bath/Shower Room: 8'10 x 6'5 (2.69m x 1.96m)
Benefiting from both a panel bath with mixer shower above and separate enclosed shower cubicle plus pedestal wash hand basin and WC. There is splashback tiling, fitted mirror-fronted cabinet, glass shelf and additional mirror, ceiling spotlights, ladder style radiator and extractor fan.
Bedroom 2: 15'0 (max) x 10'0 (4.57m x 3.05m)
Coming complete with a four door fitted wardrobe, radiator, coved ceiling, double glazed windows to two elevations and Solent view.
Bedroom 3/Dining Room: 12'9 x 10'0 (3.89m x 3.05m)
A versatile third room designed originally as a dining room but equally at home as a double bedroom. There is a double glazed window, radiator and coved ceiling plus Solent views.
Shower Room:
Comprising of enclosed shower cubicle, pedestal wash hand basin, WC, splashback tiling, ladder style radiator and extractor fan.
Outside:
There are areas of grounds and gardens for the use of Ross House residents and a number of visitor parking spaces. There are two bin store areas in the parking compound.
Garage:
In the block opposite the apartment (3rd from right) with a vehicular up and over door, eaves storage.
Tenure:
Share of Freehold
The accommodation comprises:
Vehicular and pedestrian secure gates into the compound, security door into the block with stairs and lift access to the first floor.
Inner Lobby:
Shared with one other apartment and private front door to:
Entrance Hall:
A long L-shaped entrance hall that provides access to all principal rooms. There are two deep storage cupboards, coved ceiling, secure entry phone and radiator.
Living Room: 16'7 x 12'10 (5.05m x 3.91m)
Occupying a corner of the property and as such having double glazed windows to two elevations and a Solent and Isle of Wight view, this well proportioned living room has a fitted electric fire in a timber surround to one wall, two radiators, coved ceiling. Double glazed French doors lead to a private balcony commanding a Solent view.
Kitchen: 16'4 (max) x 11'0 (L-shaped) (4.98m x 3.35m)
Comprising a range of wall and base units, the kitchen comes complete with integrated fridge and freezer, dishwasher, washing machine, twin oven and gas hob. There is an inset single drainer one and half bowl stainless steel sink unit, splashback tiling, corner display shelving, under unit lighting and ceiling spotlights. There is tiled flooring and space for a breakfast table and chairs. Concealed within a coordinating kitchen cupboard is the central heating/hot water boiler.
Bedroom 1: 16'11 x 11'4 5.16m x 3.45m)
The bedroom currently features a range of fitted bedroom furniture including wardrobes, bedside drawers and dressing table. There is a double glazed window with a Solent view, radiator, coved ceiling.
Ensuite Bath/Shower Room: 8'10 x 6'5 (2.69m x 1.96m)
Benefiting from both a panel bath with mixer shower above and separate enclosed shower cubicle plus pedestal wash hand basin and WC. There is splashback tiling, fitted mirror-fronted cabinet, glass shelf and additional mirror, ceiling spotlights, ladder style radiator and extractor fan.
Bedroom 2: 15'0 (max) x 10'0 (4.57m x 3.05m)
Coming complete with a four door fitted wardrobe, radiator, coved ceiling, double glazed windows to two elevations and Solent view.
Bedroom 3/Dining Room: 12'9 x 10'0 (3.89m x 3.05m)
A versatile third room designed originally as a dining room but equally at home as a double bedroom. There is a double glazed window, radiator and coved ceiling plus Solent views.
Shower Room:
Comprising of enclosed shower cubicle, pedestal wash hand basin, WC, splashback tiling, ladder style radiator and extractor fan.
Outside:
There are areas of grounds and gardens for the use of Ross House residents and a number of visitor parking spaces. There are two bin store areas in the parking compound.
Garage:
In the block opposite the apartment (3rd from right) with a vehicular up and over door, eaves storage.
Tenure:
Share of Freehold