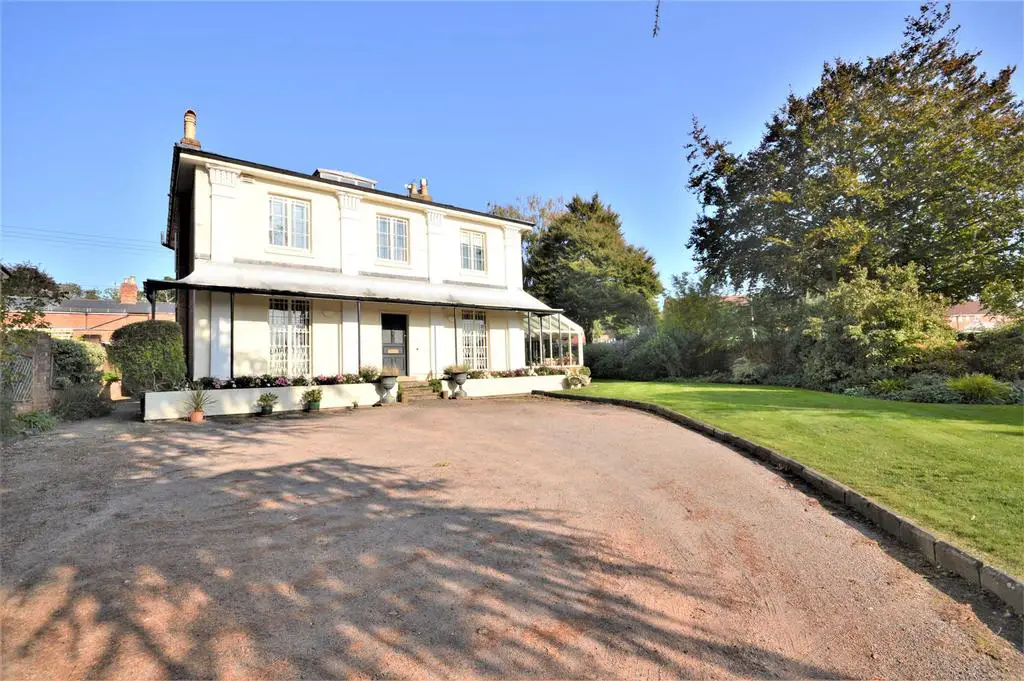
House For Sale £880,000
An impressive and attractive Late Regency style detached house | Grade II listed | Desirable location tucked away in a residential cul de sac of similar properties | Corner plot with front and rear gardens | Walking distance to town and local amenities | Four double bedrooms with three ensuite rooms | Four reception rooms | Outbuildings
A superb, elegant, Lake Regency detached Grade II listed house situated in a much sought after private residential cul de sac set in a delightful garden. South Parade is a much admired and sought after area tucked away within the town comprising superb Regency residences and most attractive, late 20th century houses echoing the Regency style.
South Parade House offers very well appointed light and spacious accommodation with gas central heating throughout. The property boast original features from the period including ornate ceiling cornices, ceiling roses and picture rails along with the Regency canopy porch with ornate iron pillars.
On the ground floor an entrance porch opens into the large reception hall, with stairs with wooden balustrade to the first floor, and gives access to an impressive drawing room with open fireplace and dual aspect windows with large period window to the front. The charming sitting room is located on the other side of the hallway to the front of the property flooded with light from the large window and benefits from a lovely fireplace. There is a conservatory off the sitting room creating an enjoyable and bright room for relaxing or entertaining. The formal dining room is location towards the back of the property close to the kitchen with views over the garden. A handy utility room offers storage with fitted units and plumbing for a washing machine and tumble dryer.
The fitted kitchen/breakfast room is fitted with modern units, 'American' fridge freezer, double oven, gas hob and space for dishwasher. Patio doors lead to the rear patio area. The downstairs cloakroom can also be adjacent to the hall to the kitchen.
On the first floor there is a master bedroom with en suite bathroom, three further guest rooms two of which have en suite rooms, airing cupbaord and a family shower room unit.
A door from the entrance hall reveals stairs down to the cellar which spans the extent of the original house currently used as a wine store. There is also a door to the garden.
A superb, elegant, Lake Regency detached Grade II listed house situated in a much sought after private residential cul de sac set in a delightful garden. South Parade is a much admired and sought after area tucked away within the town comprising superb Regency residences and most attractive, late 20th century houses echoing the Regency style.
South Parade House offers very well appointed light and spacious accommodation with gas central heating throughout. The property boast original features from the period including ornate ceiling cornices, ceiling roses and picture rails along with the Regency canopy porch with ornate iron pillars.
On the ground floor an entrance porch opens into the large reception hall, with stairs with wooden balustrade to the first floor, and gives access to an impressive drawing room with open fireplace and dual aspect windows with large period window to the front. The charming sitting room is located on the other side of the hallway to the front of the property flooded with light from the large window and benefits from a lovely fireplace. There is a conservatory off the sitting room creating an enjoyable and bright room for relaxing or entertaining. The formal dining room is location towards the back of the property close to the kitchen with views over the garden. A handy utility room offers storage with fitted units and plumbing for a washing machine and tumble dryer.
The fitted kitchen/breakfast room is fitted with modern units, 'American' fridge freezer, double oven, gas hob and space for dishwasher. Patio doors lead to the rear patio area. The downstairs cloakroom can also be adjacent to the hall to the kitchen.
On the first floor there is a master bedroom with en suite bathroom, three further guest rooms two of which have en suite rooms, airing cupbaord and a family shower room unit.
A door from the entrance hall reveals stairs down to the cellar which spans the extent of the original house currently used as a wine store. There is also a door to the garden.