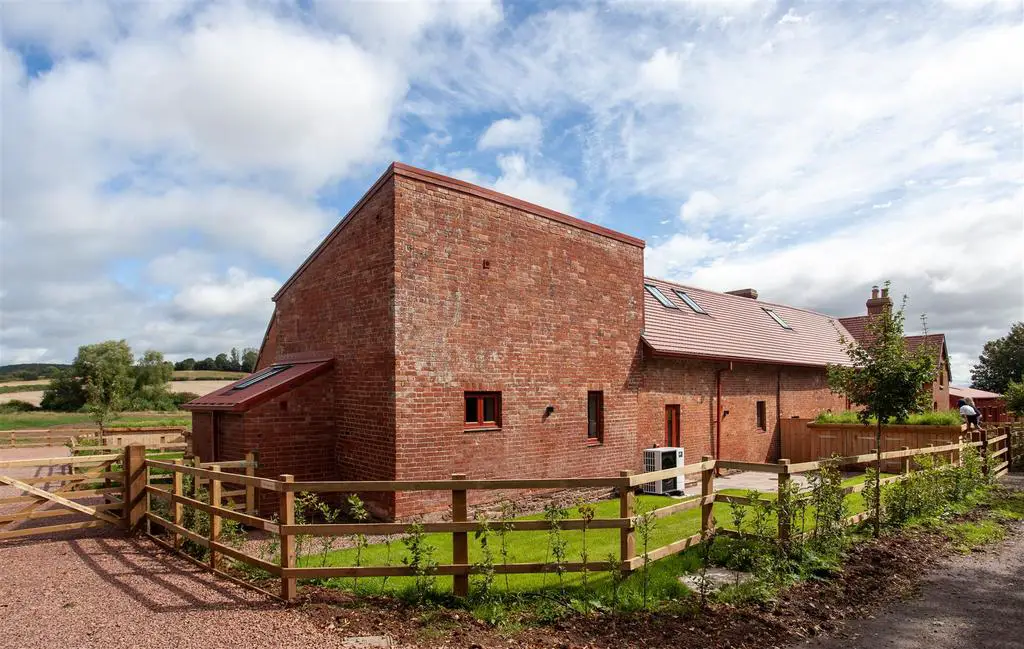
House For Sale £495,000
Versatile Barn Conversion with Private Garden | 3 Bedrooms & 2 Bathrooms | Open Plan Living with Vaulted Ceiling | Form Part of a Collection of Eight Unique Homes | Designed and Finished to a High Standard | Access to 2 Acre Paddock
Accessing through the front door, the hallway is an inviting space, having tiled flooring, utility cupboard, with plumbing for washing machine. All the bedrooms are located on the ground floor, all being of double size. The main bedroom has the added benefit of an en suite dressing room, plus independant external access, giving great opportunity to be a guest suite or potential income earner. There is a further family bathroom with 3 piece suite.
The first floor has a wonderful open plan living space with vaulted ceiling and beams on show. The area is slightly separated to have a kitchen diner space and lounge space. The dining area has a space for a dining table along with a built in kitchen with additional shelving. The kitchen has ample units with built in appliances.
The upstairs space is complimented by Velux windows that allow for plenty of light.
The gardens are enclosed by a post and rail fence, planted with a new native hedgerow. The Grain Mill also has access onto the adjoining paddock. There is allocated parking and potential for an EV charing point.
Accessing through the front door, the hallway is an inviting space, having tiled flooring, utility cupboard, with plumbing for washing machine. All the bedrooms are located on the ground floor, all being of double size. The main bedroom has the added benefit of an en suite dressing room, plus independant external access, giving great opportunity to be a guest suite or potential income earner. There is a further family bathroom with 3 piece suite.
The first floor has a wonderful open plan living space with vaulted ceiling and beams on show. The area is slightly separated to have a kitchen diner space and lounge space. The dining area has a space for a dining table along with a built in kitchen with additional shelving. The kitchen has ample units with built in appliances.
The upstairs space is complimented by Velux windows that allow for plenty of light.
The gardens are enclosed by a post and rail fence, planted with a new native hedgerow. The Grain Mill also has access onto the adjoining paddock. There is allocated parking and potential for an EV charing point.
