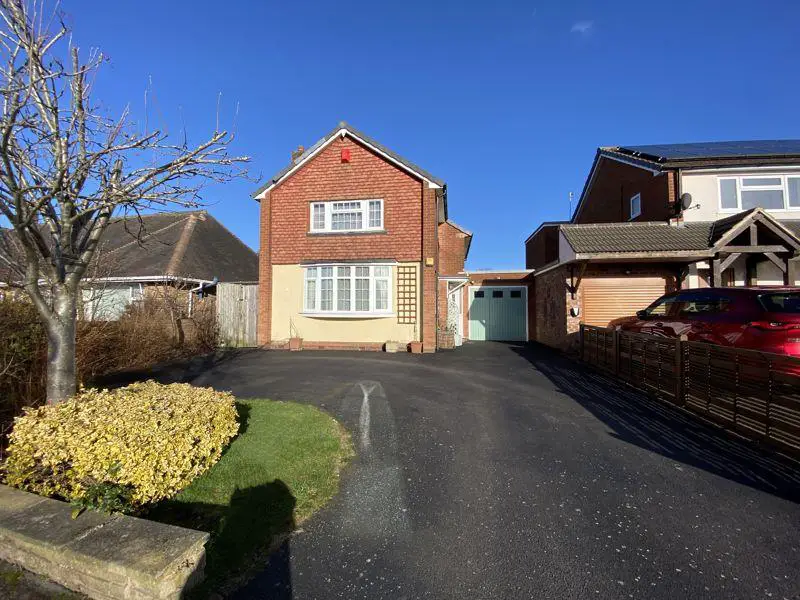
House For Sale £675,000
Residing in a highly sought after location and boasting a quiet position with a stunning garden and well maintained accommodation, this detached family home is not to be missed. A formal living room, with a beautiful bay window over looks the front. The open plan family area/dining/kitchen is certainly one of our favourite features, fitted with a range of sleek wall and base units. The utility room provides access to a den, shower room and a home office/study. To the first floor there are three double bedrooms, and bedroom three which could easily be extended (subject to planning permission) and a large family bathroom which completes the internal rooms. Outside, the patio is perfect for seating and creates an ideal space to enjoy all year round making the large garden ideal for children to enjoy with a lovely private outlook. Streetly Crescent occupies a highly desirable and much sought after residential location approached from Park View Road and convenient for all amenities including sporting facilities. Good local shops and restaurants are located on Walsall Road, further complimented by convenience stores Including Tesco's and Sainsbury's, and close to the Mulberry Walk in Mere Green. Sutton Park is easily accessible and provides 2400 acres of iconic park and woodland walks with regular commuter services from Butlers Lane and Blake Street railway station providing ease of access to Birmingham and Lichfield. The area is well served by highly regarded schools for secondary and primary age groups.ADDITIONAL INFORMATIONTenure: We can confirm the property is Freehold.Council Tax Band: We can confirm the Council Tax Band is E payable to Birmingham City Council. Viewings: Strictly via appointment through our Four Oaks Residential Sales Department on[use Contact Agent Button]or [use Contact Agent Button]
Hall
Living Room - 4.70m (15'5") x 4.06m (13'4")
Dining Room - 5.36m (17'7") x 2.72m (8'11")
Kitchen - 4.75m (15'7") x 3.18m (10'5")
Utility - 2.67m (8'9") x 2.62m (8'7")
Changing Room - 4.14m (13'7") x 2.34m (7'8")
Shower Room
Study - 2.47m (8'1") x 1.65m (5'5")
Garage
Landing
Bedroom 1 - 4.72m (15'6") x 3.22m (10'7")
Bedroom 2 - 3.76m (12'4") x 3.35m (11') max
Bedroom 3 - 3.23m (10'7") x 1.91m (6'3")
Bathroom - 2.34m (7'8") x 1.68m (5'6")
Council Tax Band: E
Tenure: Freehold
Hall
Living Room - 4.70m (15'5") x 4.06m (13'4")
Dining Room - 5.36m (17'7") x 2.72m (8'11")
Kitchen - 4.75m (15'7") x 3.18m (10'5")
Utility - 2.67m (8'9") x 2.62m (8'7")
Changing Room - 4.14m (13'7") x 2.34m (7'8")
Shower Room
Study - 2.47m (8'1") x 1.65m (5'5")
Garage
Landing
Bedroom 1 - 4.72m (15'6") x 3.22m (10'7")
Bedroom 2 - 3.76m (12'4") x 3.35m (11') max
Bedroom 3 - 3.23m (10'7") x 1.91m (6'3")
Bathroom - 2.34m (7'8") x 1.68m (5'6")
Council Tax Band: E
Tenure: Freehold
