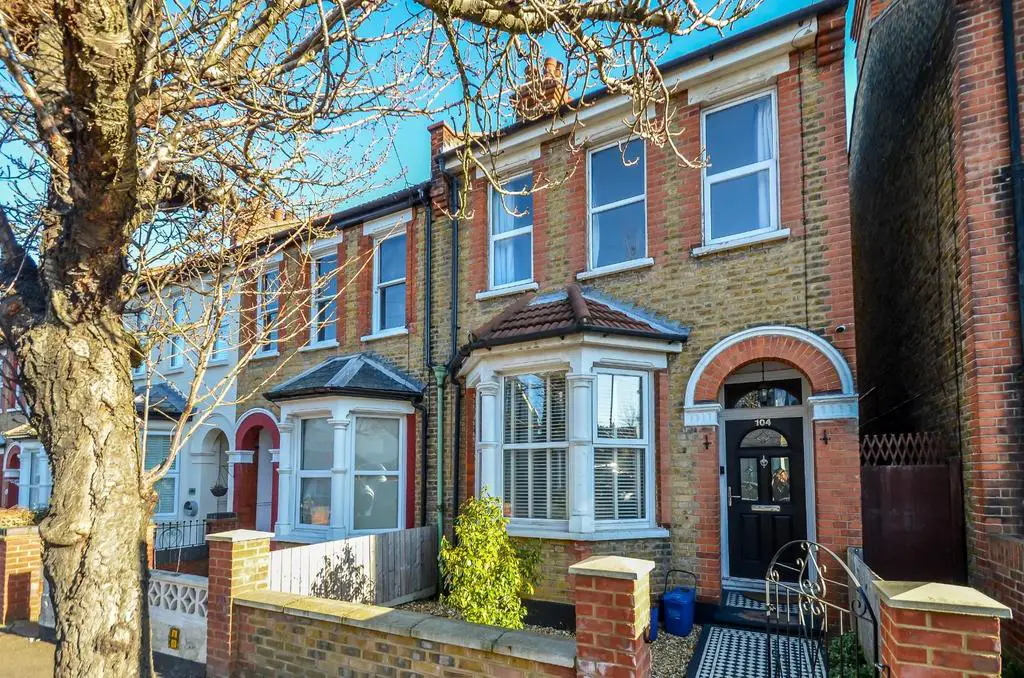
House For Sale £325,000
Home Estate Agents are very excited to offer for sale this gorgeous two bedroom character property which has been tastefully maintained by the current owners and boasts surprisingly spacious living accommodation throughout.
The accommodation comprises; entrance hall, a west facing lounge with feature fireplace, separate dining room with French doors which overlooks and leads to the rear garden and which is open plan onto a modern fitted kitchen which again overlooks the rear garden.
The first floor benefits from two double bedrooms and a spacious and modern four piece bathroom suite.
Externally the property offers a great size east backing rear garden with side access to the front.
Situated on Glenwood Avenue, Westcliff On Sea, this charming residence is just a short stroll from nearby seafront, station, schools and parks. Also within easy reach is Hamlet Court Road's trendy high street with its array of bars, cafés, restaurants and popular boutiques.
Accommodation Comprises: - Part double glazed entrance door leading to:
Entrance Hall: - 3.66m x 1.07m (12' x 3'6) - With stairs leading to the first floor landing, carpeted, dado rail, cornice to ceiling, radiator, doors to:
Lounge: - 4.32m x 3.84m (14'2 x 12'7) - Double glazed bay window to front aspect, carpeted, feature fireplace with inset log burner with stone hearth, cornice to ceiling with central ceiling rose, radiator.
Dining Room: - 3.66m x 3.58m (12' x 11'9) - Double glazed French doors to rear aspect, wood flooring, feature fireplace with wooden surround, coved and smooth plastered ceiling, under stairs storage cupboard, radiator, open plan to:
Kitchen: - 4.29m x 2.79m (14'1 x 9'2) - Double glazed windows to side and rear aspect. The kitchen is fitted to include a twin butler sink with mixer tap, inset into a range of square edge work surfaces with cupboards and drawers beneath, integrated space for range cooker and fitted extractor hood above, further range of matching eye level wall mounted units, integrated dishwasher and washing machine to remain, wood flooring, appliance space for fridge/freezer.
First Floor Landing: - 4.50m x 1.63m (14'9 x 5'4) - Carpeted, dado rail, fitted storage cupboard, access to loft space, doors to:
Bedroom One: - 4.65m x 3.61m (15'3 x 11'10) - Three double glazed windows to front aspect, carpeted, cornice to ceiling, feature cast iron fireplace with tiled hearth, radiator.
Bedroom Two: - 3.61m x 2.77m (11'10 x 9'1) - Double glazed window to rear aspect, carpeted, built-in alcoves storage cupboard, coved and smooth plastered ceiling, radiator.
Bathroom: - 3.53m x 2.82m (11'7 x 9'3) - Double glazed window to rear aspect, modern four piece suite comprising; floor standing bath with mixer tap and shower attachment, low level WC, fully tiled shower cubicle, pedestal wash hand basin with mixer tap, half wood panelling to surrounding walls, wood flooring, heated towel rail / radiator combined.
Externally: -
Rear Garden: - The rear garden commences with a small patio area with the remainder being laid to lawn, side access to front.
The accommodation comprises; entrance hall, a west facing lounge with feature fireplace, separate dining room with French doors which overlooks and leads to the rear garden and which is open plan onto a modern fitted kitchen which again overlooks the rear garden.
The first floor benefits from two double bedrooms and a spacious and modern four piece bathroom suite.
Externally the property offers a great size east backing rear garden with side access to the front.
Situated on Glenwood Avenue, Westcliff On Sea, this charming residence is just a short stroll from nearby seafront, station, schools and parks. Also within easy reach is Hamlet Court Road's trendy high street with its array of bars, cafés, restaurants and popular boutiques.
Accommodation Comprises: - Part double glazed entrance door leading to:
Entrance Hall: - 3.66m x 1.07m (12' x 3'6) - With stairs leading to the first floor landing, carpeted, dado rail, cornice to ceiling, radiator, doors to:
Lounge: - 4.32m x 3.84m (14'2 x 12'7) - Double glazed bay window to front aspect, carpeted, feature fireplace with inset log burner with stone hearth, cornice to ceiling with central ceiling rose, radiator.
Dining Room: - 3.66m x 3.58m (12' x 11'9) - Double glazed French doors to rear aspect, wood flooring, feature fireplace with wooden surround, coved and smooth plastered ceiling, under stairs storage cupboard, radiator, open plan to:
Kitchen: - 4.29m x 2.79m (14'1 x 9'2) - Double glazed windows to side and rear aspect. The kitchen is fitted to include a twin butler sink with mixer tap, inset into a range of square edge work surfaces with cupboards and drawers beneath, integrated space for range cooker and fitted extractor hood above, further range of matching eye level wall mounted units, integrated dishwasher and washing machine to remain, wood flooring, appliance space for fridge/freezer.
First Floor Landing: - 4.50m x 1.63m (14'9 x 5'4) - Carpeted, dado rail, fitted storage cupboard, access to loft space, doors to:
Bedroom One: - 4.65m x 3.61m (15'3 x 11'10) - Three double glazed windows to front aspect, carpeted, cornice to ceiling, feature cast iron fireplace with tiled hearth, radiator.
Bedroom Two: - 3.61m x 2.77m (11'10 x 9'1) - Double glazed window to rear aspect, carpeted, built-in alcoves storage cupboard, coved and smooth plastered ceiling, radiator.
Bathroom: - 3.53m x 2.82m (11'7 x 9'3) - Double glazed window to rear aspect, modern four piece suite comprising; floor standing bath with mixer tap and shower attachment, low level WC, fully tiled shower cubicle, pedestal wash hand basin with mixer tap, half wood panelling to surrounding walls, wood flooring, heated towel rail / radiator combined.
Externally: -
Rear Garden: - The rear garden commences with a small patio area with the remainder being laid to lawn, side access to front.
