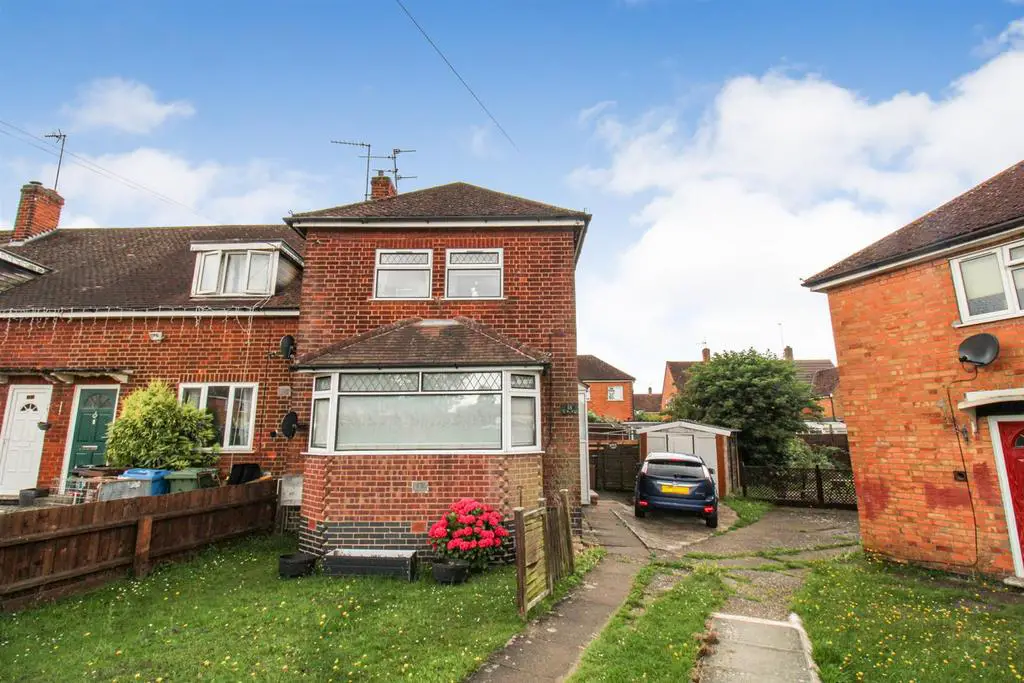
House For Sale £209,950
Stuart Charles are delighted to offer for sale this Four bedroom home located on the in demand Lloyds area of Corby. This 4-bed end terrace double storey extension home presents an exciting opportunity for modernization, offering ample space for personalization and improvement. The ground floor features a generously extended kitchen with an adjacent bathroom, as well as a lounge boasting an extended bay frontage, adding character and charm to the property. Moving to the first floor, the house offers three spacious double bedrooms and a good-sized single bedroom, all benefitting from built-in wardrobes to enhance storage options. This layout provides flexibility for various lifestyle needs, whether it's for a growing family or additional space for hobbies and home offices. Externally, the property boasts a sizeable front garden with a laid lawn, providing access to the driveway and garage, offering convenience for parking and storage needs. The rear of the property features a low maintenance garden with artificial lawn, reducing upkeep while providing a pleasant outdoor space. Two garden sheds provide additional storage, and the entire garden is enclosed by a timber fence surround, ensuring privacy and security. This property is ripe with potential and offers the perfect canvas to transform it into a modern, comfortable, and personalized family home. With its excellent location and appealing features, it is sure to generate significant interest. Don't miss the chance to view this property - call now to arrange a viewing and explore the exciting possibilities it has to offer!
Kitchen - 4.88m x 4.57m (16'00 x 15'00) - Fitted to comprise a range of base and eye level units with a single steel sink and drainer, gas hob with electric oven, space for free standing fridge/freezer, space for automatic washing machine, radiator, double glazed window to side, double glazed door to the garden.
Lounge - 4.55m x 3.28m (14'11 x 10'09) - Double glazed bay window to front elevation, radiator, Tv point.
Bedroom One - 3.63m 2.03m (11'11 6'08) - Double glazed window to rear elevations, radiators, built in double wardrobe.
Bedroom Two - 3.30m 2.67m (10'10 8'09) - Double glazed window to side elevations, radiators, built in double wardrobe.
Bedroom Three - 3.30m x 2.24m (10'10 x 7'04) - Double glazed window to front elevations, radiators, built in double wardrobe.
Bedroom Four - 2.41m 2.21m (7'11 7'03) - Double glazed window to front elevations, radiators, built in double wardrobe.
Downstairs Bathroom - 1.98m x 1.65m (6'06 x 5'05) - Featuring a three piece suite comprising a panel bath with shower over the bath, a low level pedestal, low level wash hand basin, radiator, double glazed window to rear elevation.
Outside - The front garden has a laid lawn, providing access to the driveway and garage, offering convenience for parking and storage needs.
The rear of the property features a low maintenance garden with artificial lawn, reducing upkeep while providing a pleasant outdoor space. Two garden sheds provide additional storage, and the entire garden is enclosed by a timber fence surround, ensuring privacy and security
Garage/Workshops - Up and over doors, power and lights.
Kitchen - 4.88m x 4.57m (16'00 x 15'00) - Fitted to comprise a range of base and eye level units with a single steel sink and drainer, gas hob with electric oven, space for free standing fridge/freezer, space for automatic washing machine, radiator, double glazed window to side, double glazed door to the garden.
Lounge - 4.55m x 3.28m (14'11 x 10'09) - Double glazed bay window to front elevation, radiator, Tv point.
Bedroom One - 3.63m 2.03m (11'11 6'08) - Double glazed window to rear elevations, radiators, built in double wardrobe.
Bedroom Two - 3.30m 2.67m (10'10 8'09) - Double glazed window to side elevations, radiators, built in double wardrobe.
Bedroom Three - 3.30m x 2.24m (10'10 x 7'04) - Double glazed window to front elevations, radiators, built in double wardrobe.
Bedroom Four - 2.41m 2.21m (7'11 7'03) - Double glazed window to front elevations, radiators, built in double wardrobe.
Downstairs Bathroom - 1.98m x 1.65m (6'06 x 5'05) - Featuring a three piece suite comprising a panel bath with shower over the bath, a low level pedestal, low level wash hand basin, radiator, double glazed window to rear elevation.
Outside - The front garden has a laid lawn, providing access to the driveway and garage, offering convenience for parking and storage needs.
The rear of the property features a low maintenance garden with artificial lawn, reducing upkeep while providing a pleasant outdoor space. Two garden sheds provide additional storage, and the entire garden is enclosed by a timber fence surround, ensuring privacy and security
Garage/Workshops - Up and over doors, power and lights.
Houses For Sale Gray's Close
Houses For Sale Chapman Grove
Houses For Sale Studfall Avenue
Houses For Sale Clifton Square
Houses For Sale Fineshade Grove
Houses For Sale Tanfields Grove
Houses For Sale Upperfield Grove
Houses For Sale Lodge Green Road
Houses For Sale Westfields Road
Houses For Sale Ollis Close
Houses For Sale Sarrington Road
Houses For Sale Chapman Grove
Houses For Sale Studfall Avenue
Houses For Sale Clifton Square
Houses For Sale Fineshade Grove
Houses For Sale Tanfields Grove
Houses For Sale Upperfield Grove
Houses For Sale Lodge Green Road
Houses For Sale Westfields Road
Houses For Sale Ollis Close
Houses For Sale Sarrington Road
