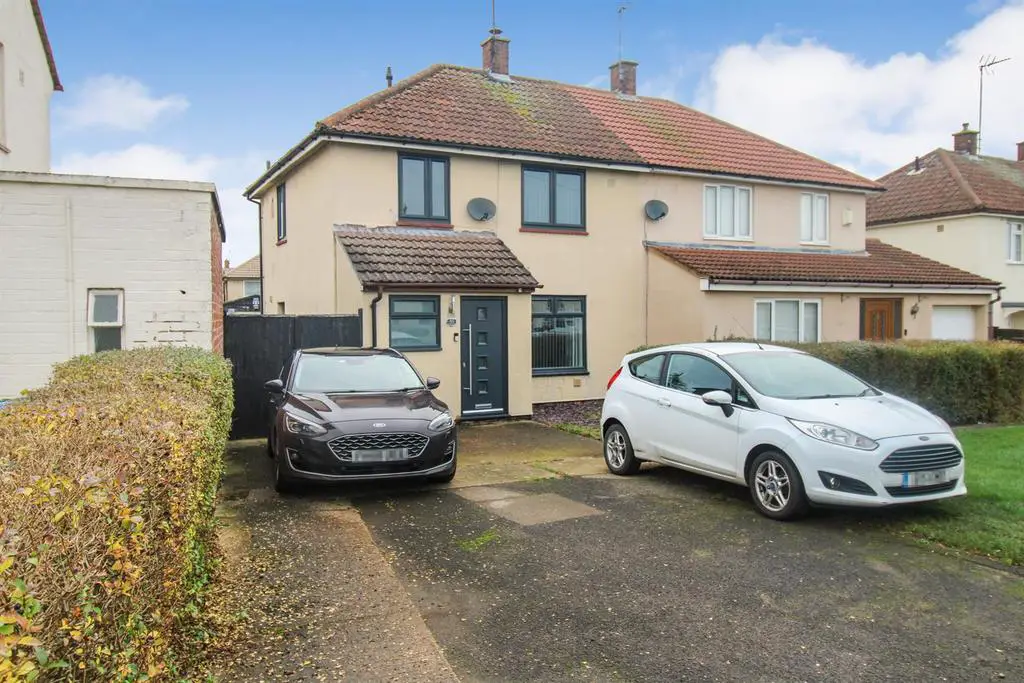
House For Sale £260,000
*Simply Perfection* Stuart Charles are delighted to offer this modern THREE bedroom semi detached property in the shire area of Corby. Since being renovated to a high standard by the current owners, this property has been moulded to be the perfect family home. The accommodation comprises of a spacious extended porch with composite front door, entrance hall, lounge with multi fuel double sided burner, conservatory, and a modern fitted kitchen/diner with appliances included and karndean flooring. To the first floor are three good sized rooms, with the master bedroom featuring two built-in double wardrobes, a combi boiler, and a modern fitted shower room with rainfall shower and his and hers sinks. Outside to the front boasts of parking for a minimum of 4 vehicles, with double gated access providing more parking to the side of the property, with an EV charging point, which also gives potential to extend. To the rear of the property is a laid lawn enclosed to all sides by timber fencing, a concrete overlay and slabbed area providing extra space for seating, outdoor shed and the main attraction of a fully converted and insulated garage with bifold doors offering a great entertainment space for the whole family all year round! We recommend an early viewing for this stunning property to avoid disappointment!!!!
Porch - Entered via composite double glazed door, doors to;
Entrance Hall - floor to ceiling radiator, stairs to first floor landing, doors to;
Lounge - 3.05m x 3.96m (10'55 x 13'79) - Double glazed window to front elevation, floor to ceiling radiator, double sided multi fuel burner.
Kitchen/Diner - 6.10m x 3.35m (20'72 x 11'29) - Fitted to comprise a range of base and eye level units, one and half bowl sink and drainer, dishwasher, washing machine, space for tumble drier, double range cooker and extractor, double sided multi fuel burner, karndean flooring, double glazed door to side elevation, double glazed window to rear elevation, double glazed french doors to conservatory.
Conservatory - 3.30m x 3m (10'9" x 9'10") - Double glazed windows to rear and side elevations, double glazed French doors to garden, radiator, multiple plug sockets and lights.
First Floor Landing - Double glazed window to side elevation, combi boiler cupboard, loft ladder to partially boarded loft, doors to:
Bathroom - 1.52m x 3.96m (5'49 x 13'79) - Fitted to comprise of a low level base units with accompanied by his and hers sinks, low level pedestal, walk in shower unit with rainfall overhead shower, ladder radiator.
Bedroom One - 3.45m x 3.15m (11'3" x 10'4") - Double glazed window to front elevation, radiator, two double built in wardrobes.
Bedroom Two - 3.10m x 2.74m (10'2" x 8'11") - Double glazed window to rear elevation, radiator.
Bedroom Three - 2.90m x 2.18m (9'6" x 7'1") - Double glazed window to front elevation, radiator, built in wardrobe
Family Room/Entertainment Space - 7.77m x 3.66m (25'5" x 12'0") - Fully converted and insulated double length garage, kitted out with power and lights, fitted bar area with feature lights, bifold doors to the front elevation. Providing an excellent entertainments and family space for multiple uses. double glazed window to the side elevation.
Outside - Front: Parking for 4 cars, laid lawn and side access.
Side: Double gated side access accompanied by EV charging point, space to extended and plumbing for W.C to be fitted, side access into kitchen.
Rear: A mixture of laid lawn, block paving enclosed by timber fencing to all sides, space for seating and fully converted garage with power and lights. Access to conservatory via double glazed french doors.
Porch - Entered via composite double glazed door, doors to;
Entrance Hall - floor to ceiling radiator, stairs to first floor landing, doors to;
Lounge - 3.05m x 3.96m (10'55 x 13'79) - Double glazed window to front elevation, floor to ceiling radiator, double sided multi fuel burner.
Kitchen/Diner - 6.10m x 3.35m (20'72 x 11'29) - Fitted to comprise a range of base and eye level units, one and half bowl sink and drainer, dishwasher, washing machine, space for tumble drier, double range cooker and extractor, double sided multi fuel burner, karndean flooring, double glazed door to side elevation, double glazed window to rear elevation, double glazed french doors to conservatory.
Conservatory - 3.30m x 3m (10'9" x 9'10") - Double glazed windows to rear and side elevations, double glazed French doors to garden, radiator, multiple plug sockets and lights.
First Floor Landing - Double glazed window to side elevation, combi boiler cupboard, loft ladder to partially boarded loft, doors to:
Bathroom - 1.52m x 3.96m (5'49 x 13'79) - Fitted to comprise of a low level base units with accompanied by his and hers sinks, low level pedestal, walk in shower unit with rainfall overhead shower, ladder radiator.
Bedroom One - 3.45m x 3.15m (11'3" x 10'4") - Double glazed window to front elevation, radiator, two double built in wardrobes.
Bedroom Two - 3.10m x 2.74m (10'2" x 8'11") - Double glazed window to rear elevation, radiator.
Bedroom Three - 2.90m x 2.18m (9'6" x 7'1") - Double glazed window to front elevation, radiator, built in wardrobe
Family Room/Entertainment Space - 7.77m x 3.66m (25'5" x 12'0") - Fully converted and insulated double length garage, kitted out with power and lights, fitted bar area with feature lights, bifold doors to the front elevation. Providing an excellent entertainments and family space for multiple uses. double glazed window to the side elevation.
Outside - Front: Parking for 4 cars, laid lawn and side access.
Side: Double gated side access accompanied by EV charging point, space to extended and plumbing for W.C to be fitted, side access into kitchen.
Rear: A mixture of laid lawn, block paving enclosed by timber fencing to all sides, space for seating and fully converted garage with power and lights. Access to conservatory via double glazed french doors.
