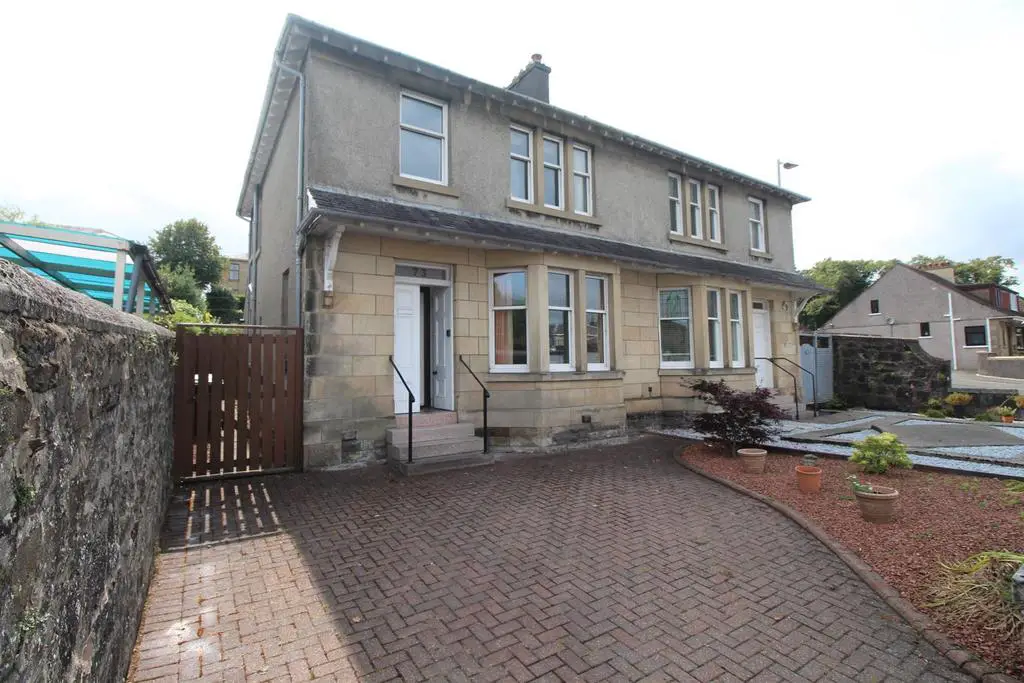
House For Sale £255,000
Enjoying a prime West End location this three bedroom SEMI DETACHED BUNGALOW is an ideal family home lying close to the waterfront and Esplanade. A particular feature is the attractive and well tended landscaped, enclosed south facing garden which benefits from a paved patio, pagoda, shed and lawned plot. The stocked borders contain a wide selection of plants/shrubs. A store is located to the side of the property which houses the boiler. There is a pebbled front garden with monoblock driveway offering space for one car. Loft accessed by metal pull down ladder is floored with single glazed skylight window.
Specification includes: double glazing and gas central heating. There are partial views beyond surrounding properties towards the Esplanade and River Clyde.
Impressive family apartments comprise: Entrance Vestibule by double timber doors with further double glazed door leading to the Hallway which has a side window, storage cupboard and under stair cupboard with side window There is a front facing Lounge with four light bay window, fyfestone fireplace and tiled hearth. The bright rear facing Dining Room benefits from a French door/window formation overlooking the garden with tiled fireplace and gas fire.
The Kitchen has three side windows plus features fitted units and white work surfaces. Appliances include: electric cooker, washing machine, fridge & freezer. A Rear Vestibule offers a double glazed door leading to the garden. There is a downstairs WC compartment with rear facing window, pedestal wash hand basin and wc.
Stairs lead to the generous sized Upper Landing with side window and hatch to the loft. There are two double sized Bedrooms and 3rd single Bedroom. The Bathroom with side window offers a three piece suite comprising: pedestal wash hand basin, wc and bath with "Heatstore" shower. There is wall tiling and an electric towel rail.
Inspection is recommended for this West End family home. EPC = D
Entrance Vestibule -
Hallway -
Lounge - 3.99m x 5.23m (13'1 x 17'2) -
Dining Room - 3.35m x 5.00m (11'0 x 16'5) -
Kitchen - 2.51m x 4.24m (8'3 x 13'11) -
Rear Vestibule -
Wc Compartment -
Upper Landing -
Bedroom 1 - 3.66m x 4.62m (12'0 x 15'2) -
Bedroom 2 - 4.19m x 3.61m (13'9 x 11'10) -
Bedroom 3 - 2.84m x 2.51m (9'4 x 8'3) -
Bathroom -
Specification includes: double glazing and gas central heating. There are partial views beyond surrounding properties towards the Esplanade and River Clyde.
Impressive family apartments comprise: Entrance Vestibule by double timber doors with further double glazed door leading to the Hallway which has a side window, storage cupboard and under stair cupboard with side window There is a front facing Lounge with four light bay window, fyfestone fireplace and tiled hearth. The bright rear facing Dining Room benefits from a French door/window formation overlooking the garden with tiled fireplace and gas fire.
The Kitchen has three side windows plus features fitted units and white work surfaces. Appliances include: electric cooker, washing machine, fridge & freezer. A Rear Vestibule offers a double glazed door leading to the garden. There is a downstairs WC compartment with rear facing window, pedestal wash hand basin and wc.
Stairs lead to the generous sized Upper Landing with side window and hatch to the loft. There are two double sized Bedrooms and 3rd single Bedroom. The Bathroom with side window offers a three piece suite comprising: pedestal wash hand basin, wc and bath with "Heatstore" shower. There is wall tiling and an electric towel rail.
Inspection is recommended for this West End family home. EPC = D
Entrance Vestibule -
Hallway -
Lounge - 3.99m x 5.23m (13'1 x 17'2) -
Dining Room - 3.35m x 5.00m (11'0 x 16'5) -
Kitchen - 2.51m x 4.24m (8'3 x 13'11) -
Rear Vestibule -
Wc Compartment -
Upper Landing -
Bedroom 1 - 3.66m x 4.62m (12'0 x 15'2) -
Bedroom 2 - 4.19m x 3.61m (13'9 x 11'10) -
Bedroom 3 - 2.84m x 2.51m (9'4 x 8'3) -
Bathroom -