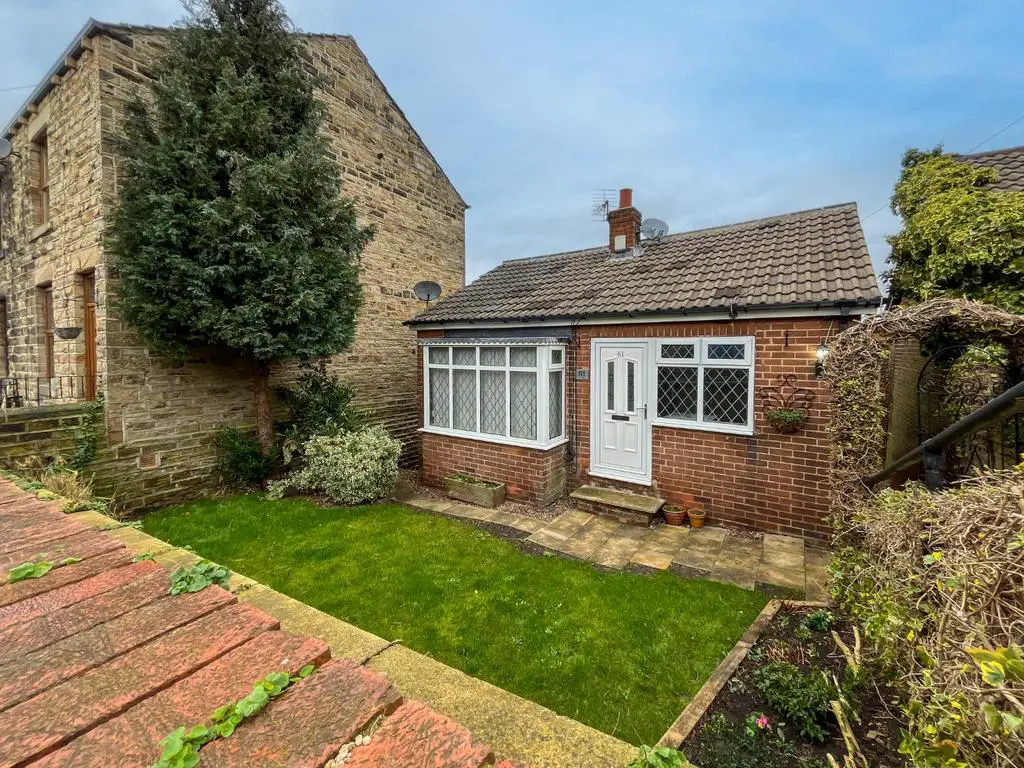
House For Sale £160,000
Guide Price £160,000- £170,000
Offered for sale is this highly stunning three bedroom extended split level detached property which has been renovated in 2024 to include a new high gloss fitted kitchen and new bathroom suite and new carpets and flooring throughout. The property has three further bedrooms including a master bedroom having patio doors leading out onto a raised balcony that takes in the breath-taking views over the grange road valley and a good sized private garden to the rear. Situated close to Batley town centre, train and bus stations with connections to larger cities, local schooling and amenities as well as Junction 27 leisure and retail parks and motorway connections to the larger towns and cities including Leeds, Wakefield and Manchester, being a short drive away. This property is sure to attract interest and an early viewing is recommended.
Entrance - Through double glazed front door into
Kitchen - 3.71m x 2.93m (12'2" x 9'7") - Fitted with a good selection of newly installed high gloss range of base and eye level handle less units with complimentary worktop space over, stainless steel sink unit, plumbing for automatic washing fitted electric cooker with four electric electric hob, two double glazed windows, radiator, and further storage section.
Lounge - 5.41m x 3.26m (17'8" x 10'8") - A lovely family room with fitted laminate flooring with open fireplace with stone hearth, radiator and double glazed window to the front.
Landing - Steps leading to lower level bathroom and three bedrooms, with loft opening and fitted wall light with new fitted carpets.
Bedroom 1 - 3.27m x 2.59m (10'8" x 8'5") - Being recently decorated and fitted with new carpets and coving to ceiling and fitted radiator and sliding patio double glazed door leading to rear balcony.
Bedroom 2 - 2.81m x 2.64m (9'2" x 8'7") - Being recently decorated and fitted with new carpets and coving to ceiling and fitted radiator.
Bedroom 3 - 3.69m x 1.89m (12'1" x 6'2" ) - Being recently decorated and fitted with new carpets and coving to ceiling and fitted radiator.
Bathroom - The family bathroom was installed in 2024, fitted bathroom with fitted shower screen, overhead electric shower, as well as a low-level WC and wash hand basin, with fitted vanity storage unit, frosted double-glazed window and a chrome heated towel rail with fully ceramic tiled walls and floor.
Gardens - To the front and rear there are established gardens with various plants, trees and shrubs as well as exterior lighting. The property has on road parking to the front.
Offered for sale is this highly stunning three bedroom extended split level detached property which has been renovated in 2024 to include a new high gloss fitted kitchen and new bathroom suite and new carpets and flooring throughout. The property has three further bedrooms including a master bedroom having patio doors leading out onto a raised balcony that takes in the breath-taking views over the grange road valley and a good sized private garden to the rear. Situated close to Batley town centre, train and bus stations with connections to larger cities, local schooling and amenities as well as Junction 27 leisure and retail parks and motorway connections to the larger towns and cities including Leeds, Wakefield and Manchester, being a short drive away. This property is sure to attract interest and an early viewing is recommended.
Entrance - Through double glazed front door into
Kitchen - 3.71m x 2.93m (12'2" x 9'7") - Fitted with a good selection of newly installed high gloss range of base and eye level handle less units with complimentary worktop space over, stainless steel sink unit, plumbing for automatic washing fitted electric cooker with four electric electric hob, two double glazed windows, radiator, and further storage section.
Lounge - 5.41m x 3.26m (17'8" x 10'8") - A lovely family room with fitted laminate flooring with open fireplace with stone hearth, radiator and double glazed window to the front.
Landing - Steps leading to lower level bathroom and three bedrooms, with loft opening and fitted wall light with new fitted carpets.
Bedroom 1 - 3.27m x 2.59m (10'8" x 8'5") - Being recently decorated and fitted with new carpets and coving to ceiling and fitted radiator and sliding patio double glazed door leading to rear balcony.
Bedroom 2 - 2.81m x 2.64m (9'2" x 8'7") - Being recently decorated and fitted with new carpets and coving to ceiling and fitted radiator.
Bedroom 3 - 3.69m x 1.89m (12'1" x 6'2" ) - Being recently decorated and fitted with new carpets and coving to ceiling and fitted radiator.
Bathroom - The family bathroom was installed in 2024, fitted bathroom with fitted shower screen, overhead electric shower, as well as a low-level WC and wash hand basin, with fitted vanity storage unit, frosted double-glazed window and a chrome heated towel rail with fully ceramic tiled walls and floor.
Gardens - To the front and rear there are established gardens with various plants, trees and shrubs as well as exterior lighting. The property has on road parking to the front.
