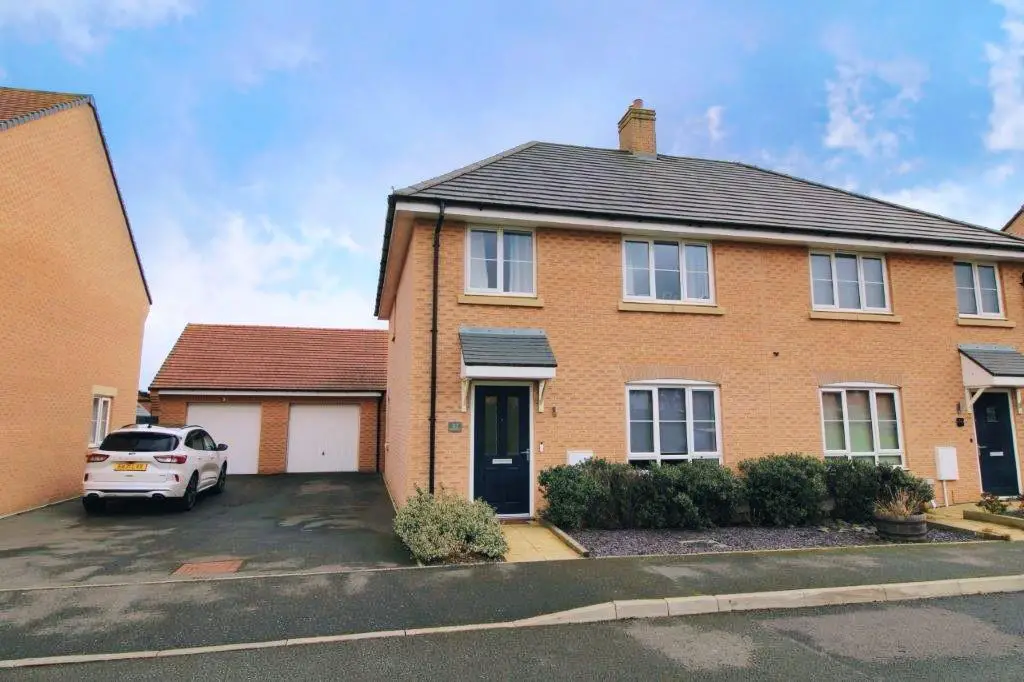
House For Sale £310,000
A beautifully presented four bedroom semi detached property built by Taylor Wimpey to their 'Midford' design and located in the popular village of Woodford Halse. The property was completed in 2017 and overlooks to open green area to the front. The accommodation briefly comprises; Entrance Hall, kitchen/diner with integrated 'Zanussi' appliances, lounge, cloakroom, four bedrooms, en-suite to master and family bathroom.
EPC - B
Entered Via - Glazed door underneath a storm porch into;
Entrance Hall - Stairs rising to the first floor. Porcelain tiled floor. Thermostat control. Single panel radiator. Under stairs storage cupboard. Glazed doors to Lounge, Kitchen/Diner and white panelled door to;
Cloakroom - Half height tiling to walls, pedestal wash hand basin, low level w.c.. Radiator. Porcelain tiled floor.
Lounge - 14'8" x 11'10" (4.47m x 3.61m) - UPVC double glazed window to front aspect. Double panel radiator.
Kitchen/Diner - 18'9" x 11' (5.72m x 3.35m) - Contemporary white kitchen with worktops, one and a half bowl stainless steel sink unit. Zanussi integrated appliances including stainless steel double oven, gas hob, extractor canopy, dishwasher and fridge/freezer. Porcelain tiled floor. UPVC double glazed windows to side and rear aspects. UPVC double glazed French doors leading to rear garden. Cupboard housing Ideal wall mounted gas boiler.
Utility - Fitted with base units and worktops to match the kitchen. Integrated Zanussi washing machine. Single panel radiator. Porcelain tiled floor.
First Floor Galleried Landing - Doors to all first floor accommodation. UPVC double glazed window to side aspect. Single panel radiator.
Bedroom One - 11'10" x 10'8" (3.61m x 3.25m) - UPVC double glazed window to front aspect. Single panel radiator. Views over the open green to the front.
Ensuite - Fitted with a three piece suite comprising; shower cubicle, pedestal wash hand basin and low level w.c.. Half height tiling to walls. Vinyl flooring.
Bedroom Two - 11'7" x 9'3" (3.53m x 2.82m) - UPVC double glazed window to rear aspect. Single panel radiator.
Bedroom Three - 9'3" x 8'3" (2.82m x 2.51m) - UPVC double glazed window to rear aspect. Single panel radiator.
Bedroom Four - 7'9" x 7'4" (2.36m x 2.24m) - UPVC double glazed window to front aspect. Single panel radiator. Views over the open green to the front.
Family Bathroom - Fitted with a three piece suite comprising; panelled bath, pedestal wash hand basin and low level w.c.. Half height tiling to walls. Chrome heated towel rail. Vinyl flooring.
Outside -
Front - Front garden with various shrubs and paved pathway to front door. Tarmac driveway with parking for two or three cars and leading to;
Single Garage - Metal up and over door, power and light connected. Eaves storage area.
The rear garden - Mainly laid to lawn with patio area.
EPC - B
Entered Via - Glazed door underneath a storm porch into;
Entrance Hall - Stairs rising to the first floor. Porcelain tiled floor. Thermostat control. Single panel radiator. Under stairs storage cupboard. Glazed doors to Lounge, Kitchen/Diner and white panelled door to;
Cloakroom - Half height tiling to walls, pedestal wash hand basin, low level w.c.. Radiator. Porcelain tiled floor.
Lounge - 14'8" x 11'10" (4.47m x 3.61m) - UPVC double glazed window to front aspect. Double panel radiator.
Kitchen/Diner - 18'9" x 11' (5.72m x 3.35m) - Contemporary white kitchen with worktops, one and a half bowl stainless steel sink unit. Zanussi integrated appliances including stainless steel double oven, gas hob, extractor canopy, dishwasher and fridge/freezer. Porcelain tiled floor. UPVC double glazed windows to side and rear aspects. UPVC double glazed French doors leading to rear garden. Cupboard housing Ideal wall mounted gas boiler.
Utility - Fitted with base units and worktops to match the kitchen. Integrated Zanussi washing machine. Single panel radiator. Porcelain tiled floor.
First Floor Galleried Landing - Doors to all first floor accommodation. UPVC double glazed window to side aspect. Single panel radiator.
Bedroom One - 11'10" x 10'8" (3.61m x 3.25m) - UPVC double glazed window to front aspect. Single panel radiator. Views over the open green to the front.
Ensuite - Fitted with a three piece suite comprising; shower cubicle, pedestal wash hand basin and low level w.c.. Half height tiling to walls. Vinyl flooring.
Bedroom Two - 11'7" x 9'3" (3.53m x 2.82m) - UPVC double glazed window to rear aspect. Single panel radiator.
Bedroom Three - 9'3" x 8'3" (2.82m x 2.51m) - UPVC double glazed window to rear aspect. Single panel radiator.
Bedroom Four - 7'9" x 7'4" (2.36m x 2.24m) - UPVC double glazed window to front aspect. Single panel radiator. Views over the open green to the front.
Family Bathroom - Fitted with a three piece suite comprising; panelled bath, pedestal wash hand basin and low level w.c.. Half height tiling to walls. Chrome heated towel rail. Vinyl flooring.
Outside -
Front - Front garden with various shrubs and paved pathway to front door. Tarmac driveway with parking for two or three cars and leading to;
Single Garage - Metal up and over door, power and light connected. Eaves storage area.
The rear garden - Mainly laid to lawn with patio area.
