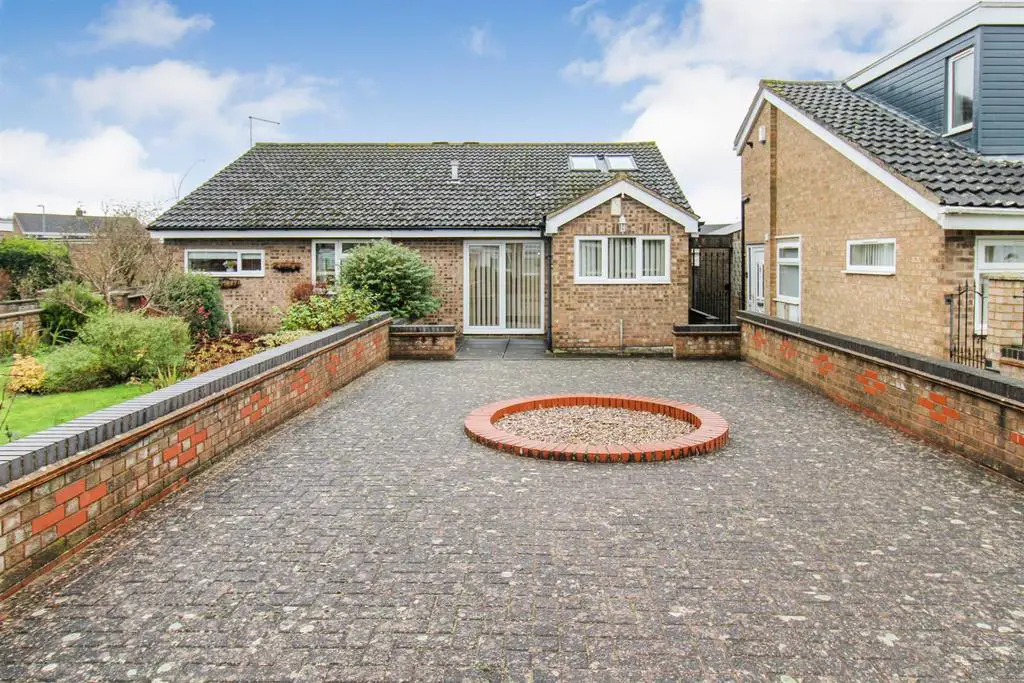
House For Sale £285,000
Stuart charles are delighted to offer this deceptively large THREE bedroom bungalow, located in the peaceful danesholme area of corby. To the front of the property is an EXTENDED galley kitchen, with an abundance of storage, a cosy lounge with gas fire and patio doors. Heading through the property brings you into a four piece bathroom suite with separate shower cubicle, a large separate dining area with stairs leading to a loft conversion which boasts a large master bedroom. At the rear of the property is two bedrooms with fitted wardrobes and patio doors. Outside the rear of the property is a low maintenance patio area with a gate giving access to a private parking space and garage with electric roller. To the front is a low maintenance frontage with a private side path leading to the front door and garden. AN EARLY VIEWING IS HIGHLY RECOMMENDED TO AVOID DISAPPOINTMENT!!!
Entrance Hall - Entered via a double glazer door, doors to;
Kitchen - 5.84m (max) x 3.33m max (19'2 (max) x 10'11 max ) - A gallery kitchen fitted to comprise a range of base and eye level units with a single sink and drainer, electric freestanding oven and hob, space for free standing fridge/freezer, space for automatic washing machine, double glazed window to front elevation.
Lounge - 5.51m x 3.00m (18'1 x 9'10) - Double glazed patio door to front elevation, gas fire, telephone point, TV point, radiator.
Dining Room - 5.44m max x 4.09m max (17'10 max x 13'5 max) - Double glazed window to side elevation, radiator, stairs to loft conversion, doors to;
Bathroom - 3.05m x 1.83m max (10'0 x 6'0 max) - Fitted to comprise a four piece suite consisting of a electric shower cubicle, low level wash hand basin, low level pedestal, panel bath with mixer shower, ladder radiator, double glazed window to side elevation.
Bedroom One - 5.44m x 4.83m (17'10 x 15'10 ) - Double glazed to the side elevation, two radiators, two double glazed velux windows to the front elevation.
Bedroom Two - 3.84m x 2.54m (12'7 x 8'4) - Double glazed patio door to rear elevation, fitted wardrobe, radiator.
Bedroom Three - 5.36m x 2.26m (17'7 x 7'5) - Double glazed patio door to rear elevation, fitted wardrobe, radiator.
Outside - Front - An extremely low maintenance bricked frontage, all enclosed by a knee high brick wall, with a walkway leading to the side access and rear access of the property.
Rear - A slabbed patio area all enclosed brick walls and a timber fencing. Gate leading to electric garage and private parking.
Entrance Hall - Entered via a double glazer door, doors to;
Kitchen - 5.84m (max) x 3.33m max (19'2 (max) x 10'11 max ) - A gallery kitchen fitted to comprise a range of base and eye level units with a single sink and drainer, electric freestanding oven and hob, space for free standing fridge/freezer, space for automatic washing machine, double glazed window to front elevation.
Lounge - 5.51m x 3.00m (18'1 x 9'10) - Double glazed patio door to front elevation, gas fire, telephone point, TV point, radiator.
Dining Room - 5.44m max x 4.09m max (17'10 max x 13'5 max) - Double glazed window to side elevation, radiator, stairs to loft conversion, doors to;
Bathroom - 3.05m x 1.83m max (10'0 x 6'0 max) - Fitted to comprise a four piece suite consisting of a electric shower cubicle, low level wash hand basin, low level pedestal, panel bath with mixer shower, ladder radiator, double glazed window to side elevation.
Bedroom One - 5.44m x 4.83m (17'10 x 15'10 ) - Double glazed to the side elevation, two radiators, two double glazed velux windows to the front elevation.
Bedroom Two - 3.84m x 2.54m (12'7 x 8'4) - Double glazed patio door to rear elevation, fitted wardrobe, radiator.
Bedroom Three - 5.36m x 2.26m (17'7 x 7'5) - Double glazed patio door to rear elevation, fitted wardrobe, radiator.
Outside - Front - An extremely low maintenance bricked frontage, all enclosed by a knee high brick wall, with a walkway leading to the side access and rear access of the property.
Rear - A slabbed patio area all enclosed brick walls and a timber fencing. Gate leading to electric garage and private parking.
