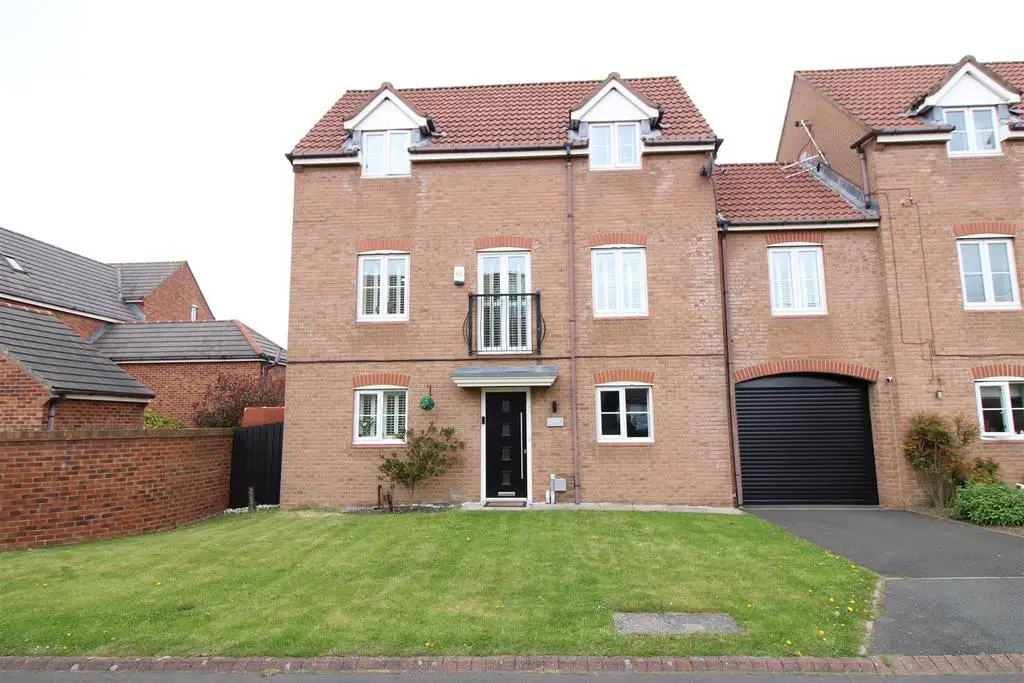
House For Sale £385,000
This spacious 4 bedroomed link detached house has been further improved by the current owners, to provide fabulous, well proportioned family accommodation, within this sought after residential area. The Entrance Hall has a double cloaks cupboard and leads to the Reception Hall and onto the Cloakroom/WC, with wall hung wc with concealed cistern and wash basin, and the Study. The Kitchen is fitted with a range of high gloss wall & base units, sink unit, granite work surfaces, split level oven, microwave, 4 ring induction hob with extractor over and integral dishwasher. The polished tiled flooring continues into the Orangery, with lantern roof and doors opening to the rear garden. Stairs lead from the hall to the First Floor Landing and the spacious 'L' shaped Lounge. The Master Bedroom Suite has a Hall with built in wardrobes, Bedroom, fitted Dressing Room and En Suite Shower/WC, with low level wc, wash basin with storage under and mirror over and shower cubicle with rain head shower. The Second Floor Landing has access to all other bedrooms, with Bedroom 2 having built in wardrobes, to the front, Bedroom 3 to the rear and Bedroom 4 also to the front. The family Bathroom/WC has a wc with concealed cistern, wall mounted wash basin with storage under and mirror with integral light over, double under tub bath with waterfall tap and shower cubicle the rainhead shower. To the side of the house an electric roller shutter door opens to a Car Port, leading to the Garage.
Externally, the Front Garden is lawned with a driveway to the garage. The Rear Garden is ideal for family use, with artificial lawn, patio and Summer House with hot tub and bar.
This property is pleasantly situated within a small cul-de-sac, within this well placed development, ideal for good access to local amenities, as well as main road links and Northumberland Park Metro Station, making it ideal for commuting into Newcastle or up to the coast.
Entrance Hall - 1.73m x 1.07m (5'8 x 3'6) -
Reception Hall - 2.84m x 2.44m (max) (9'4 x 8'0 (max)) -
Cloakroom/Wc - 1.32m x 0.97m (4'4 x 3'2) -
Study - 3.05m x 2.54m (10'0 x 8'4) -
Kitchen - 5.33m x 3.30m (17'6 x 10'10) -
Orangery - 4.72m x 3.35m (15'6 x 11'0) -
Utility Room - 2.26m x 1.55m (7'5 x 5'1) -
First Floor Landing -
Lounge - 5.38m x 4.78m (max) (17'8 x 15'8 (max)) -
Master Bedroom Suite: -
Hall - 1.88m x 1.73m (6'2 x 5'8) -
Bedroom - 5.03m x 3.10m (16'6 x 10'2) -
Dressing Room - 2.95m x 1.98m (9'8 x 6'6) -
En Suite Shower/Wc - 2.44m x 1.63m (max) (8'0 x 5'4 (max)) -
Second Floor Landing -
Bedroom 2 - 2.79m x 4.42m (max) (9'2 x 14'6 (max)) -
Bedroom 3 - 3.48m x 2.59m (11'5 x 8'6) -
Bedroom 4 - 2.39m x 2.39m (7'10 x 7'10) -
Bathroom/Wc - 2.82m x 2.31m (9'3 x 7'7 ) -
Garage -
Externally, the Front Garden is lawned with a driveway to the garage. The Rear Garden is ideal for family use, with artificial lawn, patio and Summer House with hot tub and bar.
This property is pleasantly situated within a small cul-de-sac, within this well placed development, ideal for good access to local amenities, as well as main road links and Northumberland Park Metro Station, making it ideal for commuting into Newcastle or up to the coast.
Entrance Hall - 1.73m x 1.07m (5'8 x 3'6) -
Reception Hall - 2.84m x 2.44m (max) (9'4 x 8'0 (max)) -
Cloakroom/Wc - 1.32m x 0.97m (4'4 x 3'2) -
Study - 3.05m x 2.54m (10'0 x 8'4) -
Kitchen - 5.33m x 3.30m (17'6 x 10'10) -
Orangery - 4.72m x 3.35m (15'6 x 11'0) -
Utility Room - 2.26m x 1.55m (7'5 x 5'1) -
First Floor Landing -
Lounge - 5.38m x 4.78m (max) (17'8 x 15'8 (max)) -
Master Bedroom Suite: -
Hall - 1.88m x 1.73m (6'2 x 5'8) -
Bedroom - 5.03m x 3.10m (16'6 x 10'2) -
Dressing Room - 2.95m x 1.98m (9'8 x 6'6) -
En Suite Shower/Wc - 2.44m x 1.63m (max) (8'0 x 5'4 (max)) -
Second Floor Landing -
Bedroom 2 - 2.79m x 4.42m (max) (9'2 x 14'6 (max)) -
Bedroom 3 - 3.48m x 2.59m (11'5 x 8'6) -
Bedroom 4 - 2.39m x 2.39m (7'10 x 7'10) -
Bathroom/Wc - 2.82m x 2.31m (9'3 x 7'7 ) -
Garage -
