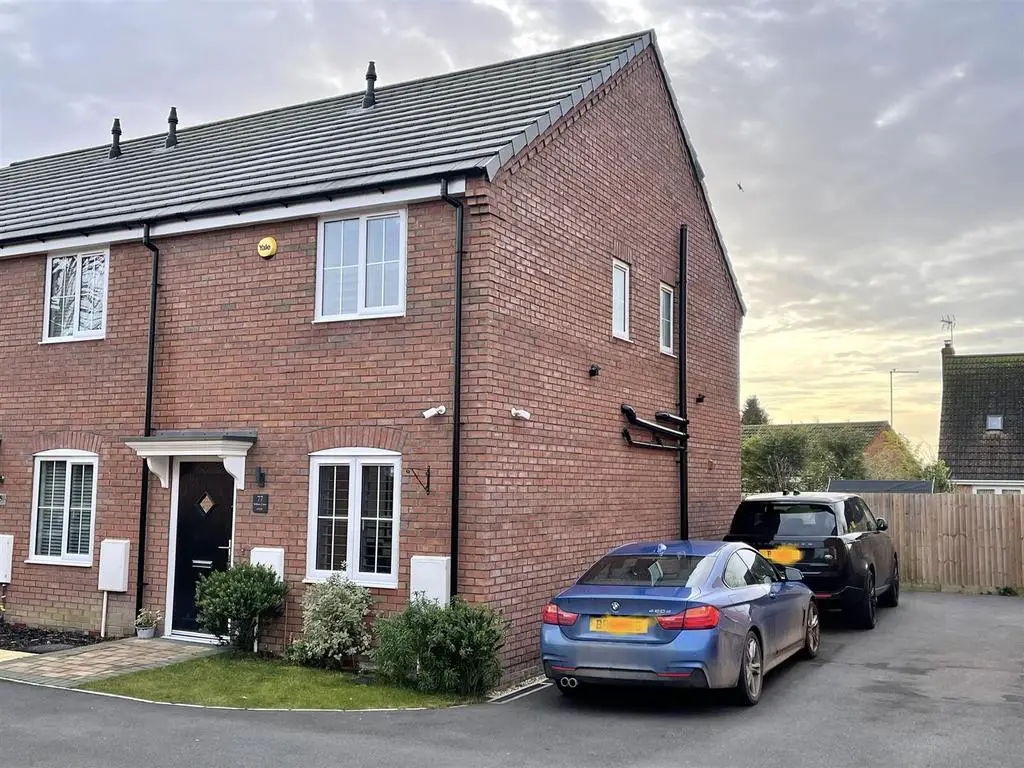
House For Sale £209,995
If you want a high spec property it's right here! The owner has spent just under £30,000 upgrading this home. This includes a new CCTV and Alarm system, new upgraded kitchen, new En-suite to Bedroom 1, New Radiators, Spotlights, Karndean flooring, Landscaped rear garden and bespoke shutters. This properties interior is a one off and a viewing is recommended to appreciate the detail that's gone into the upgrades. Willow Court is located in the quaint village of Cowbit and is within walking distance of the local shop, bus stop and Primary School. It has great road links to the A16 bypass which connects you to Spalding and Peterborough.
Entrance Hall - You go through the composite obscured double glazed front door into the entrance hall just stairs leading off to the first floor accommodation, radiator, power point, alarm panel, skim ceiling with inset spotlights and herringbone Karndene flooring.
Lounge - 5.3 x 2.75 (17'4" x 9'0") - The lounge is 17 3 x 9 five so UPVC double glaze window to front and inset bespoke shutters, radiator, power points, TV point, Telephone point, skimmed ceiling with inset spotlights Karndene herringbone floor.
Kitchen Diner - 4.08 x 2.45 (13'4" x 8'0") - Kitchen diner is 13 4 x 8 eight as UPVC double glazed window to rear, UPVC double glazed French doors to the rear, upgraded kitchen base and eyelevel units, sink and drainer with mixer tap over, integrated electric oven and grill four burner induction hob with extractor over ,integrated Fridge freezer, integrated washing machine, integrated Slimline dishwasher, tile splashback's, inset spotlights in the kickboard Karndene flooring skim ceiling with inset spots power points some with USB charging points
Cloakroom - The cloakroom has a WC with pushbutton flush pedestal wash basin with mixer taps over time splashback's radiator Karndene flooring
Landing - landing there's a loft hatch skimmed ceiling with inset spotlights and power points
Bedroom 1 - 4 x 2.75 (13'1" x 9'0") - Bedroom One 2 UPVC double glaze windows to the rear with inset shutters, has a built-in media station and wardrobes skim ceiling with inset spots, radiator and power points
En-Suite 1 - The ensuite shower room has a UPVC obscure double glaze window to the side, double shower cubicle which is fully tiled and has a built-in mixer shower over with a fixed oversized showerhead, separate showerhead and a sliding adjustable rail, vanity wash basin with mixer taps over and storage cupboards beneath, WC with pushbutton flush, half height tiled walls, wall mounted medicine cabinet with inset LED lighting, wall mounted heated towel rail
Bedroom 2 - Bedroom two is 13 5 x 8 8UPVC double glaze window to front, with inset shutters, Radiator, power points, skimmed ceiling with inset ,spotlights storage cupboard
En-Suite 2 - The en-suite bathroom has a UPVC obscured double glaze window to the side, panel bath with mixer taps over, WC with pushbutton flush ,pedestal wash basin with mixer taps over, and tile splashback's with heated towel rail and double shaver point.
Outside - To the outside property has tarmac to off-road parking to the side of the property for two cars is inside gated access leading to the rear garden which is enclosed by panel fencing predominately laid to lawn, paved patio seating area and a shed
Entrance Hall - You go through the composite obscured double glazed front door into the entrance hall just stairs leading off to the first floor accommodation, radiator, power point, alarm panel, skim ceiling with inset spotlights and herringbone Karndene flooring.
Lounge - 5.3 x 2.75 (17'4" x 9'0") - The lounge is 17 3 x 9 five so UPVC double glaze window to front and inset bespoke shutters, radiator, power points, TV point, Telephone point, skimmed ceiling with inset spotlights Karndene herringbone floor.
Kitchen Diner - 4.08 x 2.45 (13'4" x 8'0") - Kitchen diner is 13 4 x 8 eight as UPVC double glazed window to rear, UPVC double glazed French doors to the rear, upgraded kitchen base and eyelevel units, sink and drainer with mixer tap over, integrated electric oven and grill four burner induction hob with extractor over ,integrated Fridge freezer, integrated washing machine, integrated Slimline dishwasher, tile splashback's, inset spotlights in the kickboard Karndene flooring skim ceiling with inset spots power points some with USB charging points
Cloakroom - The cloakroom has a WC with pushbutton flush pedestal wash basin with mixer taps over time splashback's radiator Karndene flooring
Landing - landing there's a loft hatch skimmed ceiling with inset spotlights and power points
Bedroom 1 - 4 x 2.75 (13'1" x 9'0") - Bedroom One 2 UPVC double glaze windows to the rear with inset shutters, has a built-in media station and wardrobes skim ceiling with inset spots, radiator and power points
En-Suite 1 - The ensuite shower room has a UPVC obscure double glaze window to the side, double shower cubicle which is fully tiled and has a built-in mixer shower over with a fixed oversized showerhead, separate showerhead and a sliding adjustable rail, vanity wash basin with mixer taps over and storage cupboards beneath, WC with pushbutton flush, half height tiled walls, wall mounted medicine cabinet with inset LED lighting, wall mounted heated towel rail
Bedroom 2 - Bedroom two is 13 5 x 8 8UPVC double glaze window to front, with inset shutters, Radiator, power points, skimmed ceiling with inset ,spotlights storage cupboard
En-Suite 2 - The en-suite bathroom has a UPVC obscured double glaze window to the side, panel bath with mixer taps over, WC with pushbutton flush ,pedestal wash basin with mixer taps over, and tile splashback's with heated towel rail and double shaver point.
Outside - To the outside property has tarmac to off-road parking to the side of the property for two cars is inside gated access leading to the rear garden which is enclosed by panel fencing predominately laid to lawn, paved patio seating area and a shed