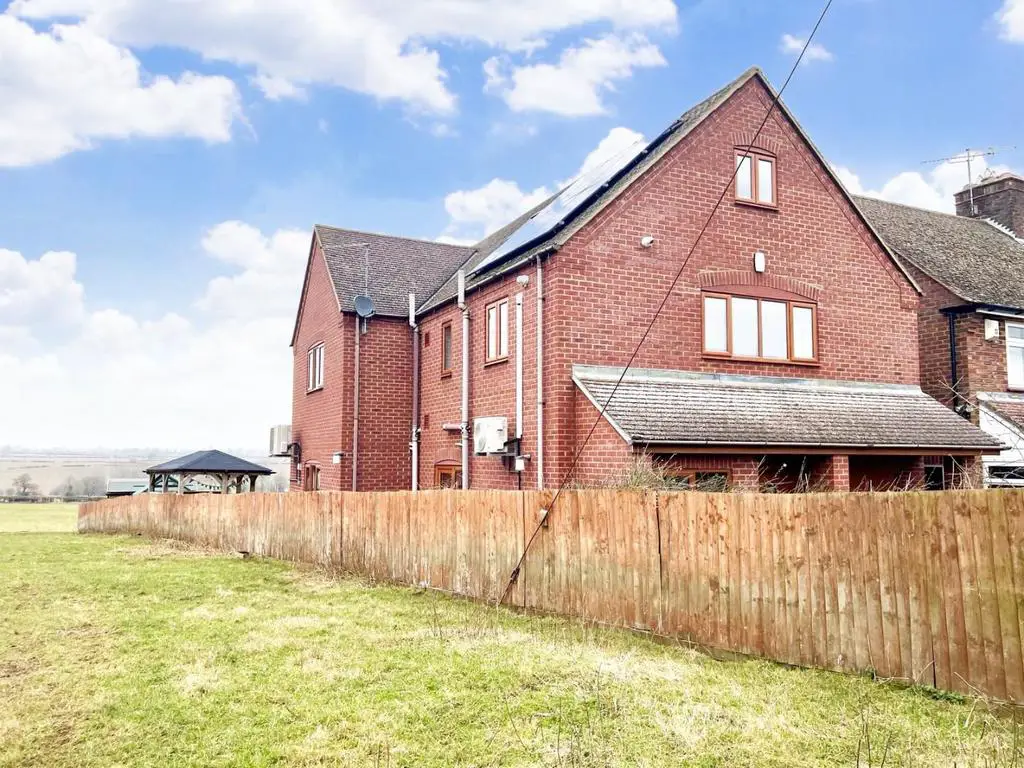
House For Sale £725,000
Located in the quaint and highly desirable village of Whilton is this individually built, executive four bedroom detached home offering stunning panoramic views over surrounding countryside. The property offers circa 2328 sq. ft of accommodation over three floors and is presented to an immaculate standard throughout. The accommodation comprises entrance hall, kitchen with integrated appliances, cloakroom/WC, large open plan living/dining room with wood burner and dual double glass doors leading to the garden room with bi-folding doors to a generous size rear garden. The first floor comprises the master bedroom which benefits from a walk-in wardrobe and a four-piece ensuite bathroom. The guest bedroom also benefits from an ensuite bathroom. The second floor comprises two further double bedrooms with fitted wardrobes and a shower room. Outside is a good size rear garden with covered patio barbecue area and vegetable patch. To the front is a double width block paved driveway providing off road parking leading to an integral garage. Further benefits include solar panels, a ground source heat pump, electric car charging points and double glazing. (A/2328/M)
* TENURE - Freehold
* COUNCIL TAX BAND - F
Entrance Hall -
Kitchen - 6.73m x 2.11m (22'1 x 6'11) -
Cloakroom/Wc -
Living/Dining Room - 8.03m x 4.98m (26'4 x 16'4) -
Garden Room - 5.21m x 3.76m (17'1 x 12'4) -
Bedroom 1 - 4.98m x 4.67m (16'4 x 15'4) -
En-Suite -
Bedroom 2 - 6.58m x 4.39m (21'7 x 14'5) -
En-Suite -
Bedroom 3 - 4.52m x 3.53m (14'10 x 11'7) -
Bedroom 4 - 3.78m x 3.53m (12'5 x 11'7) -
Shower Room -
* TENURE - Freehold
* COUNCIL TAX BAND - F
Entrance Hall -
Kitchen - 6.73m x 2.11m (22'1 x 6'11) -
Cloakroom/Wc -
Living/Dining Room - 8.03m x 4.98m (26'4 x 16'4) -
Garden Room - 5.21m x 3.76m (17'1 x 12'4) -
Bedroom 1 - 4.98m x 4.67m (16'4 x 15'4) -
En-Suite -
Bedroom 2 - 6.58m x 4.39m (21'7 x 14'5) -
En-Suite -
Bedroom 3 - 4.52m x 3.53m (14'10 x 11'7) -
Bedroom 4 - 3.78m x 3.53m (12'5 x 11'7) -
Shower Room -
