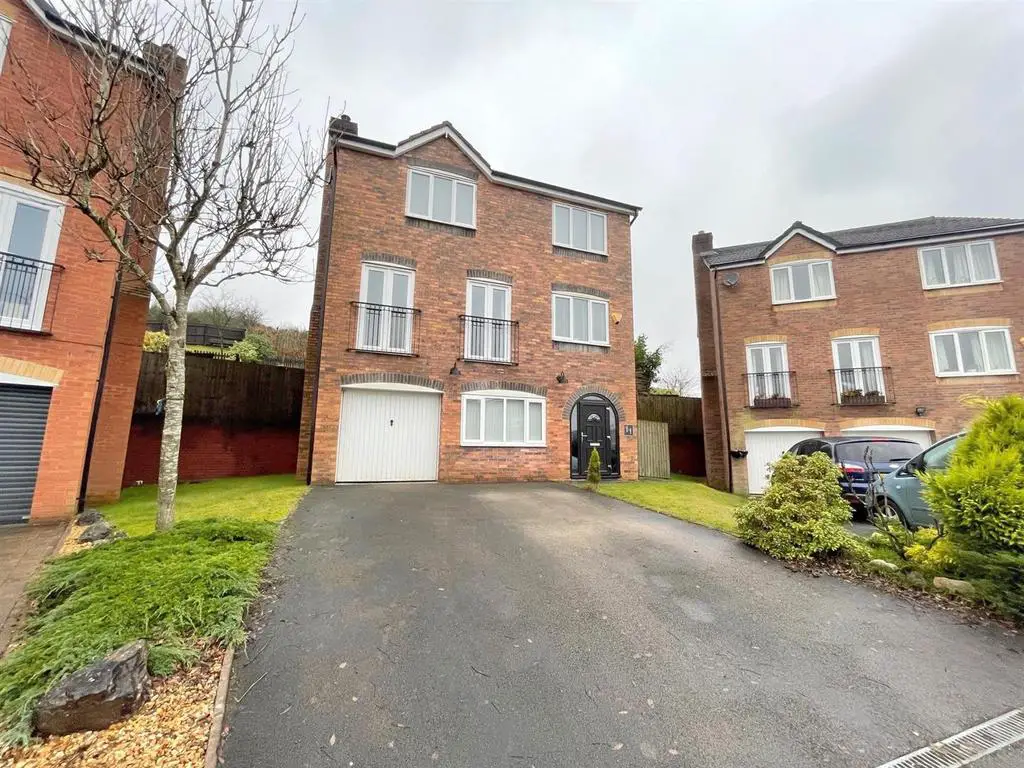
House For Sale £435,000
* An opportunity to purchase a fabulous four bedroom detached family home which is situated on a most desirable and sought after cul-de-sac location in Cheddleton.
* The spacious and well presented accommodation is arranged over three floors and briefly comprises: Entrance Hall, W.c and Store Room to the ground floor. Hallway, Living Room, Dining Room, Conservatory and Breakfast Kitchen to the first floor. Landing Area, Four Bedrooms (Master with En-Suite Bathroom), three further Bedrooms and a Shower Room to the first floor.
* Driveway to the front providing ample off street parking and leading to an integral single garage.
* The property boasts one of the largest garden plots on the development and enjoys some outstanding views from the top of the garden overlooking the surrounding countryside.
* Benefiting from gas fired central heating and Upvc double glazing.
* Viewing is highly advised to fully appreciate all this property has to offer.
Entrance Hall - Stairs off. Tiled floor.
W.C - 0.91m'1.22m x 2.06m (3''4 x 6'9) - W.c. Wash basin. Radiator.
Storage Room - 5.23m x 2.49m (17'2 x 8'2) - Understairs storage. Power and lighting.
Landing Area - Stairs off. Radiator. Laminate flooring.
Living Room - 4.32m x 5.23m (14'2 x 17'2) - Radiator x 2. French doors to front x 2. Spotlights. Feature log burner.
Study / Office - 2.44m x 2.90m (8' x 9'6) - Radiator.
Dining Room - 3.20m x 2.74m (10'6 x 9') - Radiator. Laminate flooring. Coving. Double doors to:
Conservatory - 5.92m x 4.09m (19'5 x 13'5) - Radiator x 2.
Kitchen - 4.55m x 3.20m (14'11 x 10'6) - Wall and base units. Sink unit with drainer and mixer tap. Gas hob, electric oven and extractor unit above. Radiator. Breakfast bar. Plumbing point. Rear door. Spotlights. Cupboard housing central heating boiler.
Landing Area - Radiator. Loft access. Coving. Storage cupboard. Airing cupboard.
Master Bedroom - 3.51m x 3.43m (11'6 x 11'3) - Radiator. Coving. Built-in warrobes.
En-Suite Bathroom - 2.74m x 1.68m (9' x 5'6) - Bath with shower over. W.c. Wash basin with storage unit below. Radiator.
Bedroom - 2.49m x 3.89m (8'2 x 12'9) - Radiator. Coving,
Bedroom - 3.23m x 3.25m (10'7 x 10'8) - Radiator. Coving.
Bedroom - 3.25m x 2.39m (10'8 x 7'10) - Radiator.
Shower Room - 1.60m x 3.25m (5'3 x 10'8) - Corner shower cubicle. W.c. wash basin. Radiator.
Outside - Driveway to the front providing ample off street parking and leading to an integral single garage. The property boasts one of the largest garden plots on the development and enjoys some outstanding views from the top of the garden overlooking the surrounding countryside.
* The spacious and well presented accommodation is arranged over three floors and briefly comprises: Entrance Hall, W.c and Store Room to the ground floor. Hallway, Living Room, Dining Room, Conservatory and Breakfast Kitchen to the first floor. Landing Area, Four Bedrooms (Master with En-Suite Bathroom), three further Bedrooms and a Shower Room to the first floor.
* Driveway to the front providing ample off street parking and leading to an integral single garage.
* The property boasts one of the largest garden plots on the development and enjoys some outstanding views from the top of the garden overlooking the surrounding countryside.
* Benefiting from gas fired central heating and Upvc double glazing.
* Viewing is highly advised to fully appreciate all this property has to offer.
Entrance Hall - Stairs off. Tiled floor.
W.C - 0.91m'1.22m x 2.06m (3''4 x 6'9) - W.c. Wash basin. Radiator.
Storage Room - 5.23m x 2.49m (17'2 x 8'2) - Understairs storage. Power and lighting.
Landing Area - Stairs off. Radiator. Laminate flooring.
Living Room - 4.32m x 5.23m (14'2 x 17'2) - Radiator x 2. French doors to front x 2. Spotlights. Feature log burner.
Study / Office - 2.44m x 2.90m (8' x 9'6) - Radiator.
Dining Room - 3.20m x 2.74m (10'6 x 9') - Radiator. Laminate flooring. Coving. Double doors to:
Conservatory - 5.92m x 4.09m (19'5 x 13'5) - Radiator x 2.
Kitchen - 4.55m x 3.20m (14'11 x 10'6) - Wall and base units. Sink unit with drainer and mixer tap. Gas hob, electric oven and extractor unit above. Radiator. Breakfast bar. Plumbing point. Rear door. Spotlights. Cupboard housing central heating boiler.
Landing Area - Radiator. Loft access. Coving. Storage cupboard. Airing cupboard.
Master Bedroom - 3.51m x 3.43m (11'6 x 11'3) - Radiator. Coving. Built-in warrobes.
En-Suite Bathroom - 2.74m x 1.68m (9' x 5'6) - Bath with shower over. W.c. Wash basin with storage unit below. Radiator.
Bedroom - 2.49m x 3.89m (8'2 x 12'9) - Radiator. Coving,
Bedroom - 3.23m x 3.25m (10'7 x 10'8) - Radiator. Coving.
Bedroom - 3.25m x 2.39m (10'8 x 7'10) - Radiator.
Shower Room - 1.60m x 3.25m (5'3 x 10'8) - Corner shower cubicle. W.c. wash basin. Radiator.
Outside - Driveway to the front providing ample off street parking and leading to an integral single garage. The property boasts one of the largest garden plots on the development and enjoys some outstanding views from the top of the garden overlooking the surrounding countryside.
