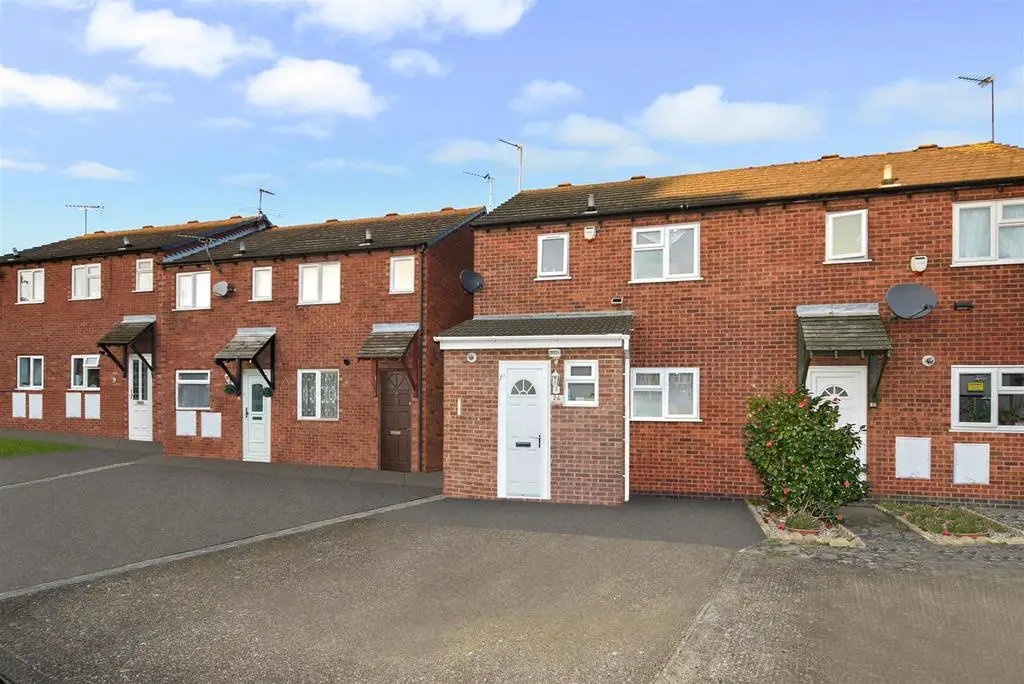
House For Sale £400,000
Located in this cul-de-sac location and within easy reach of local shops and Grays Train Station, plus giving easy access to Lakeside Shopping Centre and the M25 motorway network, this extended three-bedroom semi-detached house. There is off-street parking for two vehicles to the front, to the rear a useful external office/store and accommodation that includes an entrance porch with cloakroom, plus hallway which connects to the kitchen which is at the front and to the rear, spacious lounge which is open plan to an additional dining room/sitting which measures more than 25' in length. On the first floor are three well-proportioned bedrooms together with a bathroom. Arrangements to view this property can be made by contacting our office on[use Contact Agent Button]
Hall - Double glazed entrance door into the porch, further door connecting into the main hall, and door to cloakroom. Stairs to first floor, radiator doors off to the lounge and kitchen.
Cloakroom - Three piece suite comprising low level wc, wash hand basin, half tiled to the walls.
Kitchen - 2.74m x 2.26m (9' x 7'5) - Double glazed to the front, light wood colored units and drawers at base level, space and plumbing facilities for washing machine & space for oven, worksurfaces with inset sink, tiling to splashbacks, matching units at eye level, coving to ceiling, extractor unit.
Lounge - 4.65m x 4.60m (15'3 x 15'1) - Open plan to the rear reception room and measures 25' in length, two radiators, fitted carpet which extends into the rear room, coving to ceiling, large built-in storage cupboard.
Second Reception Room - 4.57m x 2.69m (15' x 8'10) - Across the full width of the rear of the property with large sliding double-glazed patio doors opening onto the garden, radiator.
First Floor Landing - Airing cupboard, access to loft.
Bedroom One - 3.05m x 2.44m (10' x 8') - Double glazed to front, double radiator, laminate flooring, coving to ceiling, built-in wardrobe.
Bedroom Two - 3.10m x 2.44m (10'2 x 8') - Double glazed to rear, double radiator, built-in wardrobe, laminate flooring.
Bedroom Three - 2.24m x 2.13m (7'4 x 7') - Double glazed to the rear, double radiator, coving to ceiling,
Bathroom - Obscured double-glazed window to the rear, white modern three-piece suite comprising low level close coupled we, pedestal wash hand basin with chrome mixer taps, white paneled bath, chrome towel rail, tiled to the walls.
Exterior -
Front Garden - Off street parking to the front for two vehicles, side access to the rear garden.
Rear Garden - Fencing to boundaries, access to an external store.
External Store - 5.38m x 2.31m (17'8 x 7'7) - Power and light connected.
Hall - Double glazed entrance door into the porch, further door connecting into the main hall, and door to cloakroom. Stairs to first floor, radiator doors off to the lounge and kitchen.
Cloakroom - Three piece suite comprising low level wc, wash hand basin, half tiled to the walls.
Kitchen - 2.74m x 2.26m (9' x 7'5) - Double glazed to the front, light wood colored units and drawers at base level, space and plumbing facilities for washing machine & space for oven, worksurfaces with inset sink, tiling to splashbacks, matching units at eye level, coving to ceiling, extractor unit.
Lounge - 4.65m x 4.60m (15'3 x 15'1) - Open plan to the rear reception room and measures 25' in length, two radiators, fitted carpet which extends into the rear room, coving to ceiling, large built-in storage cupboard.
Second Reception Room - 4.57m x 2.69m (15' x 8'10) - Across the full width of the rear of the property with large sliding double-glazed patio doors opening onto the garden, radiator.
First Floor Landing - Airing cupboard, access to loft.
Bedroom One - 3.05m x 2.44m (10' x 8') - Double glazed to front, double radiator, laminate flooring, coving to ceiling, built-in wardrobe.
Bedroom Two - 3.10m x 2.44m (10'2 x 8') - Double glazed to rear, double radiator, built-in wardrobe, laminate flooring.
Bedroom Three - 2.24m x 2.13m (7'4 x 7') - Double glazed to the rear, double radiator, coving to ceiling,
Bathroom - Obscured double-glazed window to the rear, white modern three-piece suite comprising low level close coupled we, pedestal wash hand basin with chrome mixer taps, white paneled bath, chrome towel rail, tiled to the walls.
Exterior -
Front Garden - Off street parking to the front for two vehicles, side access to the rear garden.
Rear Garden - Fencing to boundaries, access to an external store.
External Store - 5.38m x 2.31m (17'8 x 7'7) - Power and light connected.
