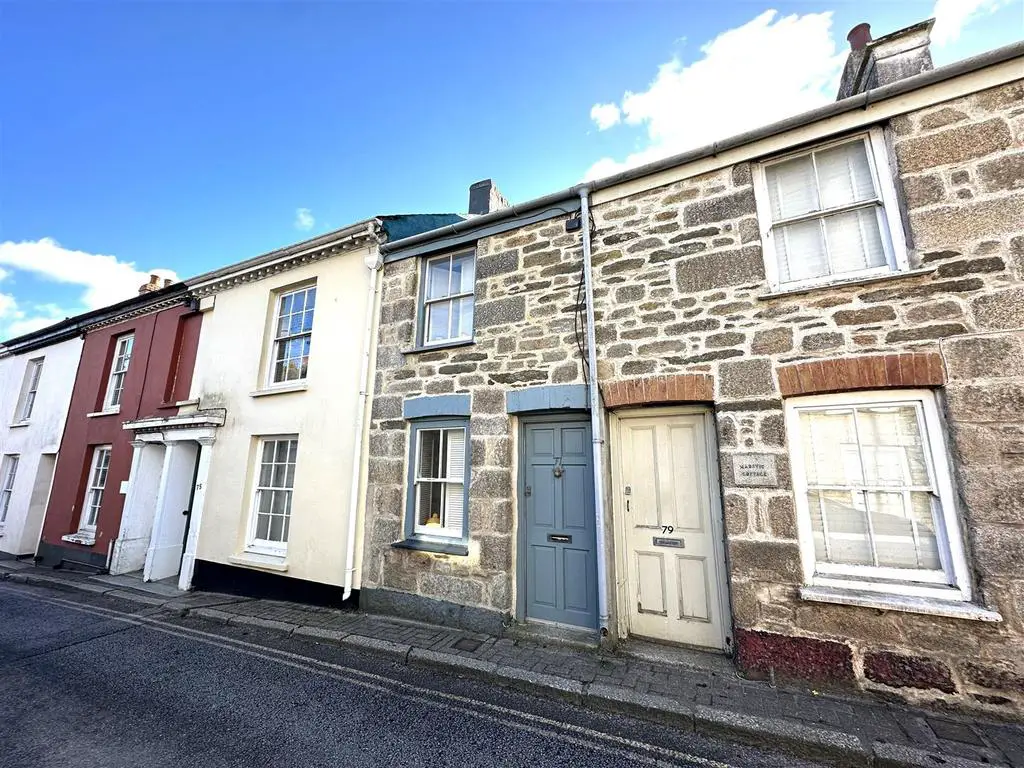
House For Sale £179,950
A 1 bedroom mid-terraced cottage full of character and charm, located in the heart of Penryn and all within walking distance of the town centre, local amenities and university campus. An Ideal permanent home or investment.
The Accommodation Comprises - (all dimensions being approximate)
Living Room - 3.74m x 2.80m (12'3" x 9'2") - A charming and cosy room with exposed d beams, feature fireplace and wooden lintel over, large sash window to the front elevation with wooden shutters and convenient window seat, Milano Aruba Bluetooth radiator, oak-effect flooring, stylish wall lighting, open staircase rising to the first floor with recess under providing storage and with glass pane above offering borrowed light between living room and kitchen areas. Open through to the:-
Kitchen - 2.51m x 2.24m (8'2" x 7'4") - A bright room with broad replacement uPVC double glazed windows and uPVC rear door allowing access to sunny south facing courtyard. Bespoke Plykea-Style kitchen with range of designer fitted units below counter units and complementary shelving over, Hotpoint oven with four-ring ceramic hob over, Belfast sink with brushed brass mixer tap over. Oak effect flooring, Milano Aruba Bluetooth radiator. LED Strip lighting.
First Floor -
Small Landing - Split level stairs rise to both bedroom and bathroom respectively. Hanging light.
Bedroom - 2.80m x 2.97m (9'2" x 9'8") - A nicely proportioned room with vaulted ceiling exposing original wooden beams. 'space saving' oak framed sliding door with clear glass pane, built in wardrobe with sliding panel door. Sash window to the front elevation with wooden shutters. Milano Aruba Bluetooth radiator. Hanging light.
Bathroom - 2.36m x 2.25m (7'8" x 7'4") - A stylish and spacious three piece suite consisting of low flush WC, wash hand basin on a vintage oak GPlan chest of drawers, panelled bath with brass mixer tap and Mira Vie electric shower. Tiled splashback to wet areas. Broad replacement uPVC obscure glazed window to rear. Cupboard housing hot water cylinder and wooden slatted shelving with space and plumbing for washing machine. Painted floor boards. Extractor fan. Heated towel Rail.
The Exterior -
Rear Courtyard - A sunny, raised 'Mediterranean-style' courtyard with south-facing aspect providing a small sitting out space. Water tap.
General Information -
Services - Mains water, electricity, and drainage are provided. Electric heating.
Council Tax - Band A - Cornwall Council.
Tenure - Freehold.
Viewing - By telephone appointment with the vendor's Sole Agent - Laskowski & Company, 28 High Street, Falmouth, TR11 2AD. Telephone:[use Contact Agent Button].
The Accommodation Comprises - (all dimensions being approximate)
Living Room - 3.74m x 2.80m (12'3" x 9'2") - A charming and cosy room with exposed d beams, feature fireplace and wooden lintel over, large sash window to the front elevation with wooden shutters and convenient window seat, Milano Aruba Bluetooth radiator, oak-effect flooring, stylish wall lighting, open staircase rising to the first floor with recess under providing storage and with glass pane above offering borrowed light between living room and kitchen areas. Open through to the:-
Kitchen - 2.51m x 2.24m (8'2" x 7'4") - A bright room with broad replacement uPVC double glazed windows and uPVC rear door allowing access to sunny south facing courtyard. Bespoke Plykea-Style kitchen with range of designer fitted units below counter units and complementary shelving over, Hotpoint oven with four-ring ceramic hob over, Belfast sink with brushed brass mixer tap over. Oak effect flooring, Milano Aruba Bluetooth radiator. LED Strip lighting.
First Floor -
Small Landing - Split level stairs rise to both bedroom and bathroom respectively. Hanging light.
Bedroom - 2.80m x 2.97m (9'2" x 9'8") - A nicely proportioned room with vaulted ceiling exposing original wooden beams. 'space saving' oak framed sliding door with clear glass pane, built in wardrobe with sliding panel door. Sash window to the front elevation with wooden shutters. Milano Aruba Bluetooth radiator. Hanging light.
Bathroom - 2.36m x 2.25m (7'8" x 7'4") - A stylish and spacious three piece suite consisting of low flush WC, wash hand basin on a vintage oak GPlan chest of drawers, panelled bath with brass mixer tap and Mira Vie electric shower. Tiled splashback to wet areas. Broad replacement uPVC obscure glazed window to rear. Cupboard housing hot water cylinder and wooden slatted shelving with space and plumbing for washing machine. Painted floor boards. Extractor fan. Heated towel Rail.
The Exterior -
Rear Courtyard - A sunny, raised 'Mediterranean-style' courtyard with south-facing aspect providing a small sitting out space. Water tap.
General Information -
Services - Mains water, electricity, and drainage are provided. Electric heating.
Council Tax - Band A - Cornwall Council.
Tenure - Freehold.
Viewing - By telephone appointment with the vendor's Sole Agent - Laskowski & Company, 28 High Street, Falmouth, TR11 2AD. Telephone:[use Contact Agent Button].
Houses For Sale Shute Lane
Houses For Sale Helston Road
Houses For Sale Trenarth
Houses For Sale Slades Lane
Houses For Sale Saracen Way
Houses For Sale Saracen Crescent
Houses For Sale West Street
Houses For Sale Shute Meadow
Houses For Sale Calver Close
Houses For Sale Station Road
Houses For Sale Kernick Road
Houses For Sale Helston Road
Houses For Sale Trenarth
Houses For Sale Slades Lane
Houses For Sale Saracen Way
Houses For Sale Saracen Crescent
Houses For Sale West Street
Houses For Sale Shute Meadow
Houses For Sale Calver Close
Houses For Sale Station Road
Houses For Sale Kernick Road